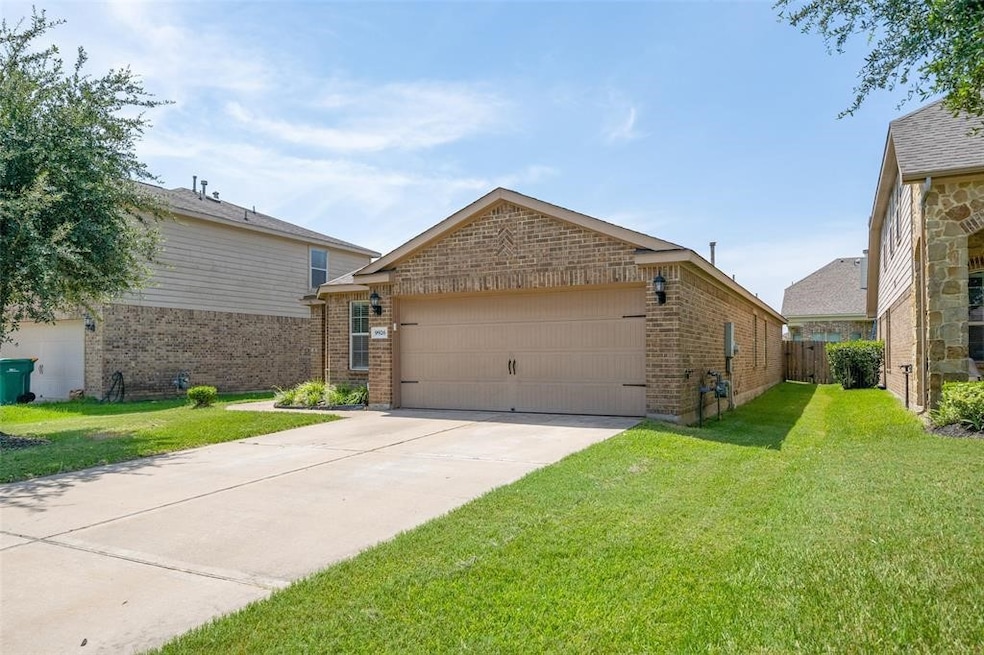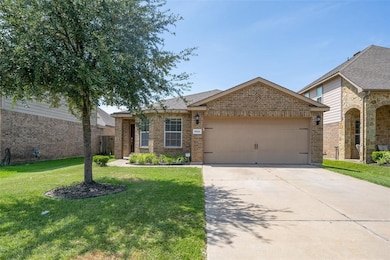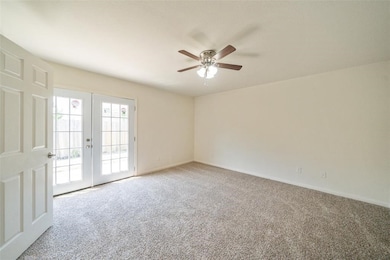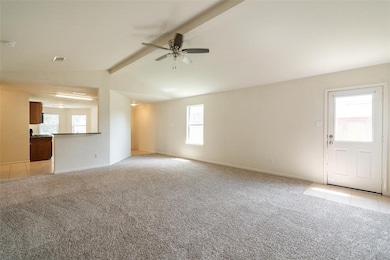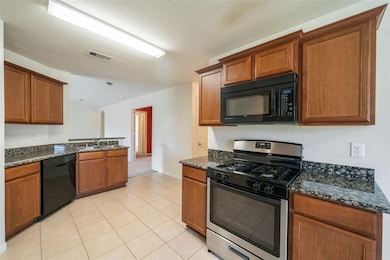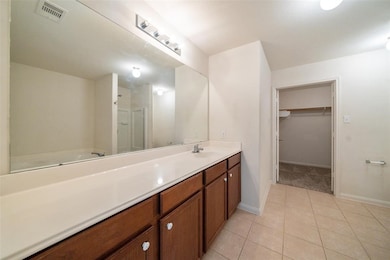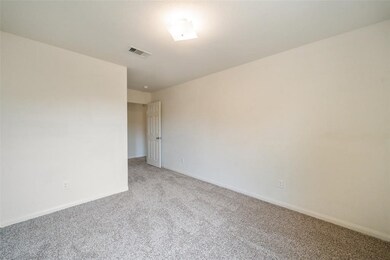9926 Opal Rock Dr Rosharon, TX 77583
Highlights
- Fitness Center
- Clubhouse
- Community Basketball Court
- Gated with Attendant
- Community Pool
- 2 Car Attached Garage
About This Home
Lovely 4 bedroom, 2 bathroom, single-story home featuring an attached 2-car garage! This home has a spacious living room with high ceilings, the kitchen boasts granite counter tops with a breakfast bar and breakfast nook, and there is a laundry room inside the home. The primary bedroom and bathroom includes a garden tub, separate shower and a walk-in closet while the three secondary bedrooms and secondary bathroom make up the rest of the home and the fenced in backyard offers a patio. This home is in closet proximity to SH-288 with easy access to HWY 6! New carpet and freshly painted about 1 year ago! Come check out this gem!
Home Details
Home Type
- Single Family
Est. Annual Taxes
- $8,436
Year Built
- Built in 2012
Lot Details
- 5,062 Sq Ft Lot
Parking
- 2 Car Attached Garage
Interior Spaces
- 1,879 Sq Ft Home
- 1-Story Property
- Living Room
- Combination Kitchen and Dining Room
- Utility Room
Bedrooms and Bathrooms
- 4 Bedrooms
- 2 Full Bathrooms
- Soaking Tub
- Bathtub with Shower
- Separate Shower
Schools
- Sanchez Elementary School
- Iowa Colony Junior High
- Iowa Colony High School
Utilities
- Central Heating and Cooling System
- No Utilities
Listing and Financial Details
- Property Available on 11/8/25
- 6 Month Lease Term
Community Details
Overview
- Sterling Lakes At Iowa Colony Subdivision
Amenities
- Picnic Area
- Clubhouse
Recreation
- Community Basketball Court
- Community Playground
- Fitness Center
- Community Pool
- Park
- Trails
Pet Policy
- Pet Deposit Required
- The building has rules on how big a pet can be within a unit
Security
- Gated with Attendant
- Card or Code Access
Map
Source: Houston Association of REALTORS®
MLS Number: 3108332
APN: 7791-2001-034
- 9919 Opal Rock Dr
- 9935 Clear Diamond Dr
- 9939 Clear Diamond Dr
- 9922 Clear Diamond Dr
- 9938 Clear Diamond Dr
- 9902 Smokey Quartz Ln
- 9807 Opal Rock Dr
- 2238 Sterling Oaks Dr
- 9910 Bezeled Circle Ln
- 9719 Opal Rock Dr
- 9919 Shimmering Lakes Dr
- 9815 Shimmering Lakes Dr
- 9635 Clear Diamond Dr
- 2231 Salinas Dr
- 2222 Salinas Dr
- 9810 Garnet Falls Dr
- 9726 Shimmering Lakes Dr
- 9435 Silver Beryl Ln
- 9439 Amethyst Glen Dr
- 2401 Sequoia Grove Dr
- 9935 Clear Diamond Dr
- 9807 Opal Rock Dr
- 1902 County Road 56
- 2011 Corsica Creek Ln
- 2005 Corsica Creek Ln
- 2027 Golden Topaz Dr
- 1843 Garnet Breeze Dr
- 1831 Garnet Breeze Dr
- 2207 Golden Topaz Dr
- 1814 Corsica Creek Ln
- 10306 Tuscan Valley Dr
- 10309 Malta Trace Dr
- 10314 Tuscan Valley Dr Unit A
- 1802 Corsica Creek Ln
- 10315 Malta Trace Dr Unit B
- 10315 Malta Trace Dr Unit A
- 10319 Malta Trace Dr
- 9915 Bronze Mill Ln
- 1603 Yellow Stone
- 1603 Yellow Stone Dr
