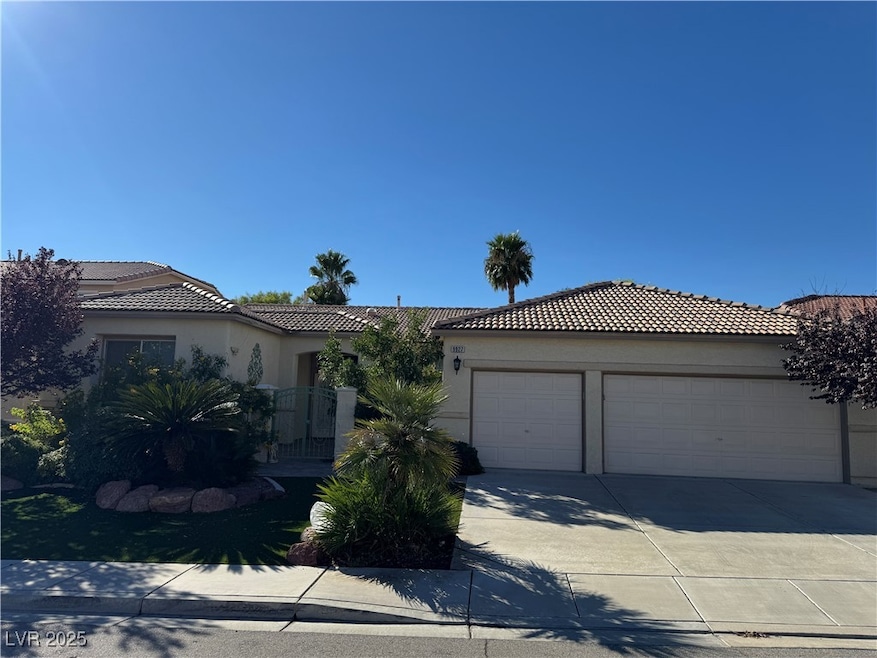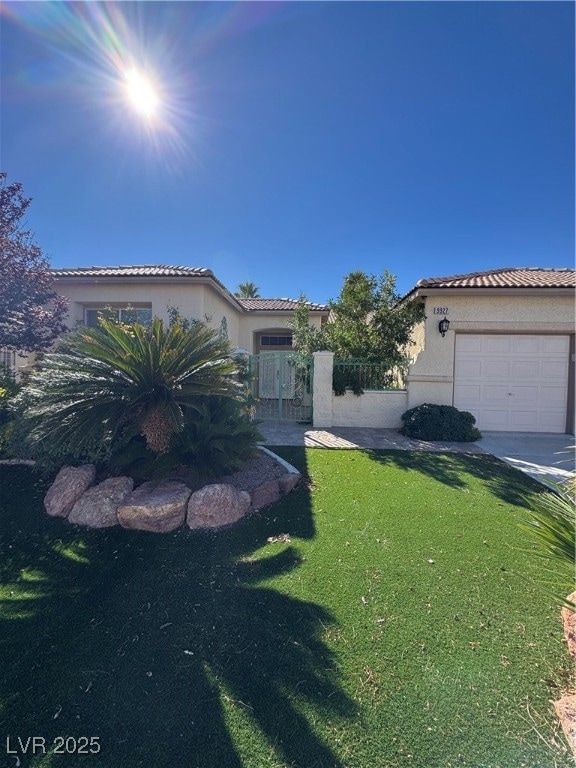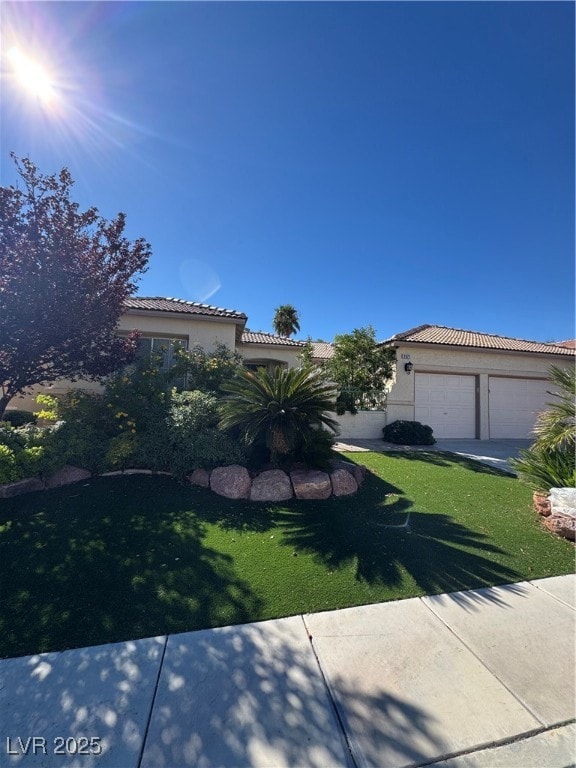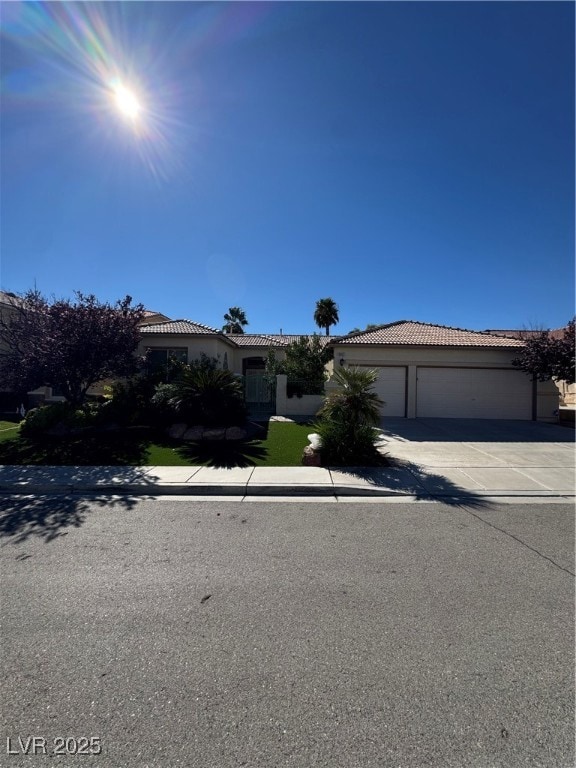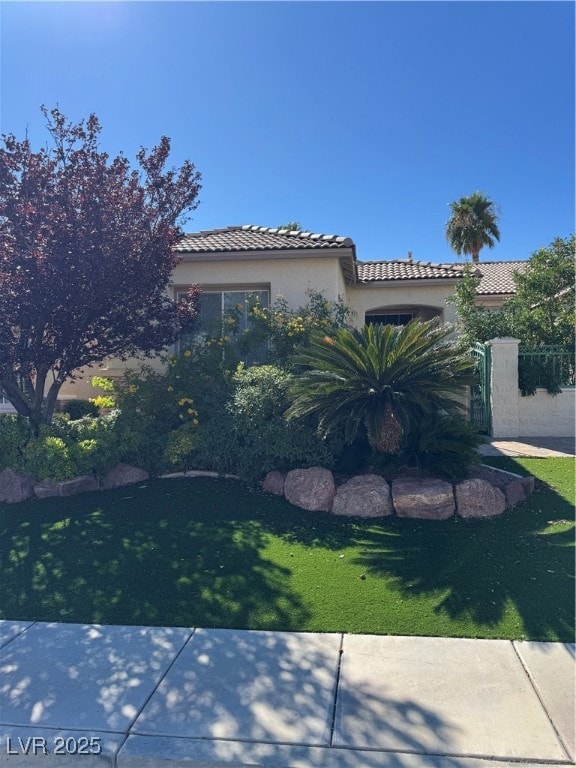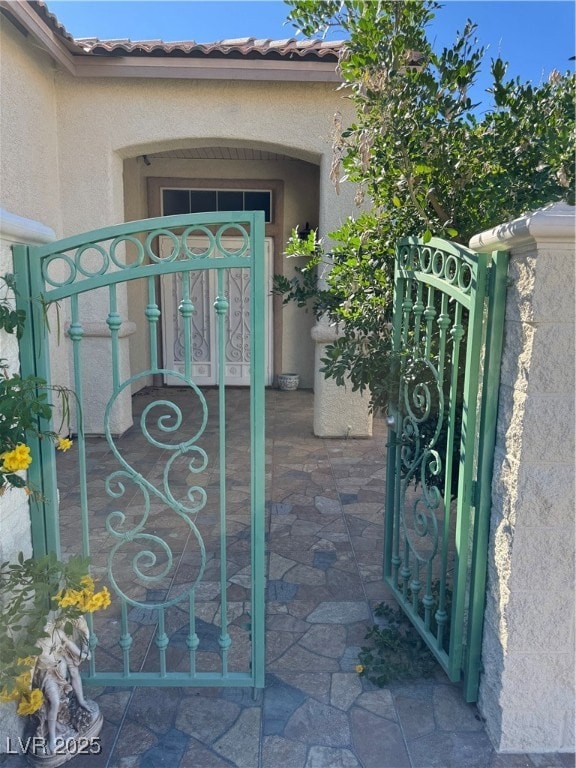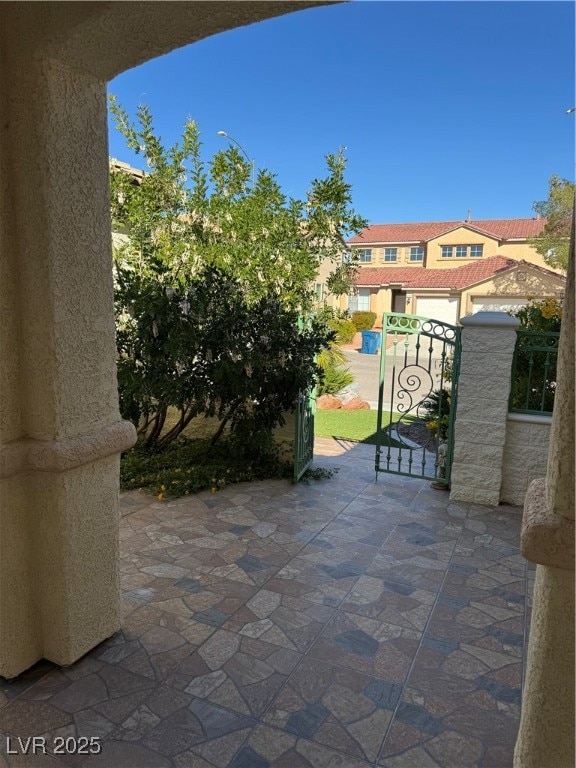9927 Ridge Manor Ave Las Vegas, NV 89148
Estimated payment $4,076/month
Highlights
- Fruit Trees
- Outdoor Water Feature
- Skylights
- Marble Flooring
- Covered Patio or Porch
- Plantation Shutters
About This Home
Welcome to this stunning single-story home featuring 4 spacious bedrooms and 3 full bathrooms. Highly Upgraded Home features 4 generously sized bedrooms, 10' ceiling throughout, gorgeous formal dining room, tons of cabinetry and pantry in kitchen, private courtyard, covered patio, and 3 car garage. Skylights bring in tons of natural light and plantation shutters throughout. The modern kitchen boasts stainless steel appliances, granite countertops, and a large living room perfect for entertaining. The primary suite provides a private retreat with a luxurious en-suite bathroom and walk-in closet with customed cabinets. The front courtyard adds extra luxury to the house and enjoy the backyard with lots of greens and fruit trees. Clean and move in ready.
Listing Agent
Realty ONE Group, Inc Brokerage Phone: (702) 884-4967 License #S.0183686 Listed on: 10/17/2025

Home Details
Home Type
- Single Family
Est. Annual Taxes
- $2,581
Year Built
- Built in 2001
Lot Details
- 7,405 Sq Ft Lot
- North Facing Home
- Back Yard Fenced
- Block Wall Fence
- Fruit Trees
HOA Fees
- $23 Monthly HOA Fees
Parking
- 3 Car Attached Garage
Home Design
- Tile Roof
Interior Spaces
- 2,443 Sq Ft Home
- 1-Story Property
- Ceiling Fan
- Skylights
- Double Pane Windows
- Plantation Shutters
- Drapes & Rods
Kitchen
- Gas Range
- Disposal
Flooring
- Marble
- Tile
Bedrooms and Bathrooms
- 4 Bedrooms
Laundry
- Laundry on main level
- Dryer
- Washer
Eco-Friendly Details
- Energy-Efficient Windows
Outdoor Features
- Courtyard
- Covered Patio or Porch
- Outdoor Water Feature
Schools
- Abston Elementary School
- Fertitta Frank & Victoria Middle School
- Durango High School
Utilities
- Central Heating and Cooling System
- Heating System Uses Gas
- Underground Utilities
Community Details
- Level Community Association, Phone Number (702) 433-0149
- Section 30 Southwest Assemblage #2 R2 60 70 Phase 1 Subdivision
- The community has rules related to covenants, conditions, and restrictions
Map
Home Values in the Area
Average Home Value in this Area
Tax History
| Year | Tax Paid | Tax Assessment Tax Assessment Total Assessment is a certain percentage of the fair market value that is determined by local assessors to be the total taxable value of land and additions on the property. | Land | Improvement |
|---|---|---|---|---|
| 2025 | $2,581 | $163,373 | $54,950 | $108,423 |
| 2024 | $2,507 | $163,373 | $54,950 | $108,423 |
| 2023 | $2,507 | $150,006 | $47,250 | $102,756 |
| 2022 | $2,374 | $132,868 | $40,950 | $91,918 |
| 2021 | $2,305 | $123,227 | $35,700 | $87,527 |
| 2020 | $2,235 | $121,045 | $34,300 | $86,745 |
| 2019 | $2,170 | $115,035 | $29,750 | $85,285 |
| 2018 | $2,107 | $107,366 | $25,200 | $82,166 |
| 2017 | $3,214 | $109,600 | $24,850 | $84,750 |
| 2016 | $1,995 | $95,609 | $21,000 | $74,609 |
| 2015 | $1,991 | $97,327 | $15,400 | $81,927 |
| 2014 | $1,933 | $63,940 | $13,300 | $50,640 |
Property History
| Date | Event | Price | List to Sale | Price per Sq Ft | Prior Sale |
|---|---|---|---|---|---|
| 10/17/2025 10/17/25 | For Sale | $729,000 | +4.1% | $298 / Sq Ft | |
| 07/11/2024 07/11/24 | Sold | $700,000 | -3.4% | $287 / Sq Ft | View Prior Sale |
| 07/05/2024 07/05/24 | Pending | -- | -- | -- | |
| 06/21/2024 06/21/24 | For Sale | $725,000 | +3.6% | $297 / Sq Ft | |
| 06/20/2024 06/20/24 | Off Market | $700,000 | -- | -- | |
| 06/20/2024 06/20/24 | Price Changed | $725,000 | 0.0% | $297 / Sq Ft | |
| 06/20/2024 06/20/24 | For Sale | $725,000 | +3.6% | $297 / Sq Ft | |
| 06/17/2024 06/17/24 | Off Market | $700,000 | -- | -- | |
| 06/01/2024 06/01/24 | Price Changed | $729,000 | -1.4% | $298 / Sq Ft | |
| 05/20/2024 05/20/24 | Price Changed | $739,000 | -1.5% | $302 / Sq Ft | |
| 05/03/2024 05/03/24 | For Sale | $750,000 | -- | $307 / Sq Ft |
Purchase History
| Date | Type | Sale Price | Title Company |
|---|---|---|---|
| Bargain Sale Deed | $700,000 | Security 1St Title | |
| Quit Claim Deed | -- | None Listed On Document | |
| Interfamily Deed Transfer | -- | None Available | |
| Quit Claim Deed | -- | Old Republic Title Company O | |
| Quit Claim Deed | $273,169 | None Available | |
| Bargain Sale Deed | $245,000 | Ticor Title Las Vegas | |
| Trustee Deed | $194,100 | None Available | |
| Interfamily Deed Transfer | -- | Accudata Title Llc | |
| Bargain Sale Deed | $243,000 | Lawyers Title | |
| Corporate Deed | $211,831 | National Title Company |
Mortgage History
| Date | Status | Loan Amount | Loan Type |
|---|---|---|---|
| Previous Owner | $196,000 | New Conventional | |
| Previous Owner | $333,700 | New Conventional | |
| Previous Owner | $194,400 | No Value Available | |
| Previous Owner | $180,050 | No Value Available |
Source: Las Vegas REALTORS®
MLS Number: 2728577
APN: 163-30-210-048
- 5065 Shadow Valley St
- 9821 Sedona Shrine Ave
- 10033 Flagstaff Butte Ave
- 9784 Havasupai Ave
- 10017 Twilight Vista Ave
- 5076 Thunder River Cir
- 10103 Flagstaff Butte Ave
- 9731 Cathedral Stairs Ct
- 10034 White Mulberry Dr
- 5014 Thunder River Cir
- 5140 Fiery Sky Ridge St
- 9862 Shadow Grove Ave
- 9693 Bighorn Island Ave
- 4909 Mountain Pepper Dr
- 10139 White Mulberry Dr
- 4916 Desert Lime Ct
- 5349 Misty Acres Ct
- 5387 S Conquistador St
- 5233 Fiery Sky Ridge St
- 4913 Calabash Tree Ct
- 9885 Shadycrest Ct
- 5096 Shadow Valley St
- 9844 Sedona Shrine Ave
- 9805 Sedona Shrine Ave
- 9848 Sonora Bend Ave
- 5029 Tranquil Stream Ct
- 5206 Marsh Butte St
- 10014 Hermit Rapids Ave
- 5096 Thunder River Cir
- 10073 White Mulberry Dr
- 9950 Shadow Grove Ave
- 9782 Vista Crest Ave
- 9693 Bighorn Island Ave
- 5117 Fiery Sky Ridge St
- 9860 W Tropicana Ave
- 5196 Guardian Peak St
- 9950 W Tropicana Ave
- 5244 Fiery Sky Ridge St
- 5147 Progresso St Unit 17
- 10223 Villa Arceno Ave
