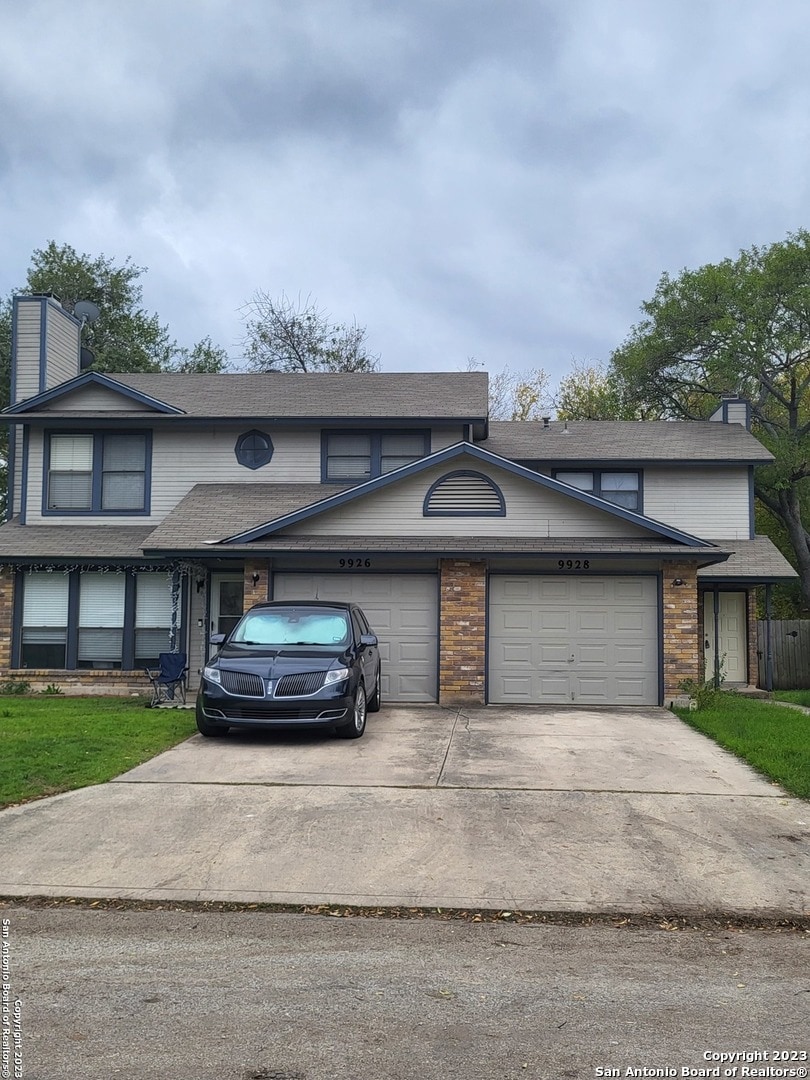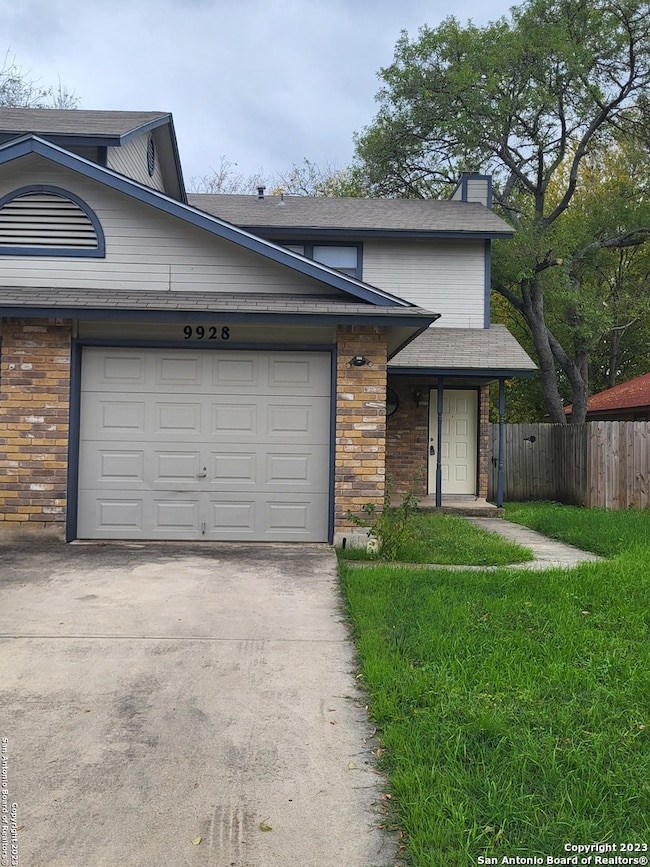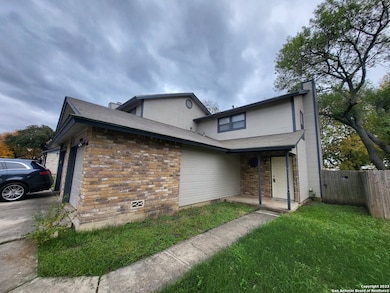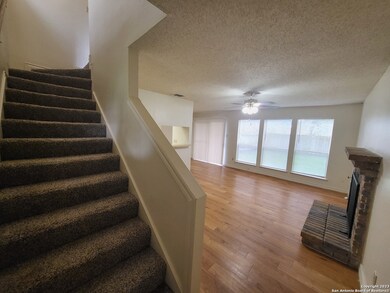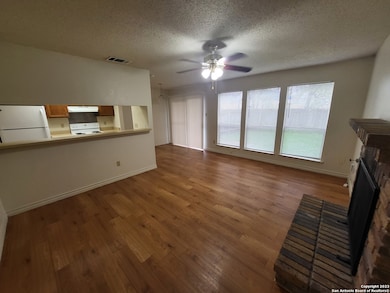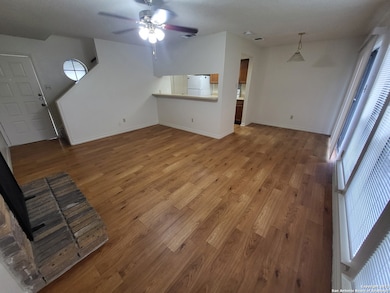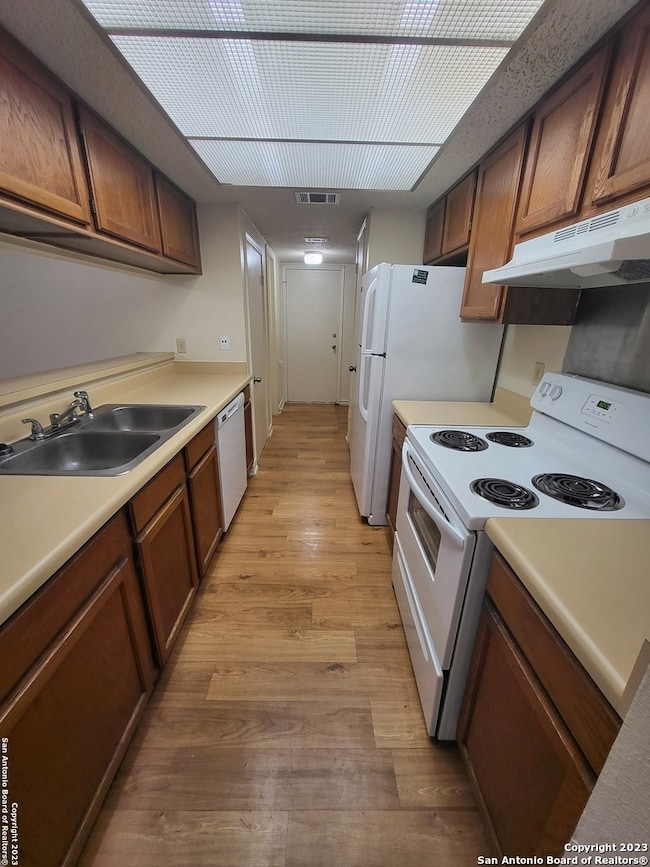9928 Ardash Ln San Antonio, TX 78250
Northwest Neighborhood
2
Beds
1.5
Baths
1,043
Sq Ft
1986
Built
Highlights
- 1 Fireplace
- Ceiling Fan
- Carpet
- Central Heating and Cooling System
About This Home
2 bd 1.5 bath 1 car garage duplex. Unit features an open floor plan, wood plank floors throughout downstairs, carpeting upstairs, W/D connections, private fenced in back yard. Enjoy the amenities of the community (Pools, tennis courts, playground etc.) Nearby schools, shopping, restaurants. Any pets must be approved by the owner.
Home Details
Home Type
- Single Family
Year Built
- Built in 1986
Parking
- 1 Car Garage
Home Design
- Brick Exterior Construction
- Slab Foundation
- Composition Roof
- Roof Vent Fans
Interior Spaces
- 1,043 Sq Ft Home
- 2-Story Property
- Ceiling Fan
- 1 Fireplace
- Window Treatments
- Fire and Smoke Detector
- Washer Hookup
Kitchen
- Stove
- Dishwasher
- Disposal
Flooring
- Carpet
- Vinyl
Bedrooms and Bathrooms
- 2 Bedrooms
Schools
- Northwest Elementary School
- Stevenson Middle School
- Taft High School
Utilities
- Central Heating and Cooling System
- Heating System Uses Natural Gas
- Gas Water Heater
- Cable TV Available
Community Details
- Northwest Crossing Subdivision
Listing and Financial Details
- Rent includes noinc
- Assessor Parcel Number 190410670070
Map
Source: San Antonio Board of REALTORS®
MLS Number: 1920772
Nearby Homes
- 9910 Trendwood
- 7819 Bowens Crossing
- 9829 Ardash Ln
- 9490 Points Edge
- 9839 Kelton Dr
- 7262 Artisan Ln
- 9458 Points Edge
- 7727 Chatsworth
- 9835 Morningfield
- 9462 Bowen Dr
- 7663 Claridge
- 7441 Barnsley
- 9806 Kelton Dr
- 9811 Kelton Dr
- 10254 Dover Ridge Unit 204
- 9806 Morningfield
- 8004 Laurel Bend
- 8111 Bowens Crossing
- 7718 Rimhurst
- 7758 Alverstone Way
- 9933 Ardash Ln
- 9847 Kelton Dr
- 10254 Dover Ridge Unit 206
- 7242 Artisan Ln
- 9806 Kelton Dr
- 10126 Galesburg
- 9931 Royal Hunt
- 10254 Dover Ridge
- 9314 Points Edge
- 7263 Enchanted Flame St
- 7642 Alverstone Way
- 7519 Rimhurst
- 9455 Greens Point
- 7272 Hardesty
- 7619 Alverstone Way
- 7260 Hardesty
- 7254 Brandyridge
- 7403 Alverstone Way
- 9611 Mystic Bend
- 7226 Lazy Canyon
