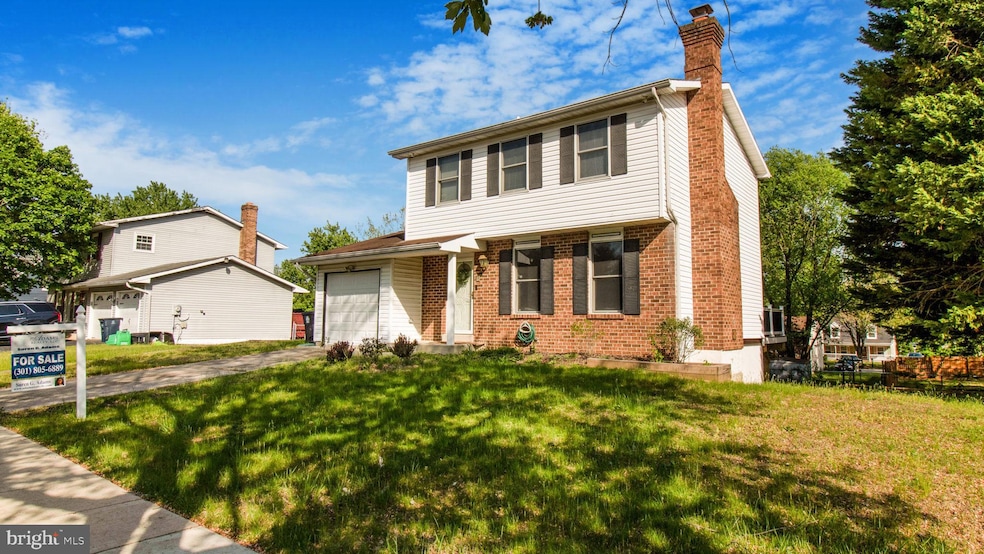9928 Gay Dr Upper Marlboro, MD 20772
Estimated payment $2,495/month
Highlights
- Colonial Architecture
- Traditional Floor Plan
- No HOA
- Deck
- Wood Flooring
- 1 Car Attached Garage
About This Home
This charming 3-bedroom, 2 1/2-bath home is ready to move in with fresh paint, a professional cleaning, and a brand-new garage door. It features beautiful hardwood floors, a roomy eat-in kitchen, a separate dining room with French doors, an adjoining living room with a brick fireplace, a finished basement recreation room with a full bathroom, and a gorgeous recently installed deck in a fully fenced backyard for lazy weekends and memorable entertaining. Your family will immediately feel right at home. This home is a must-see. This property is eligible for a special financing that includes a $10,000 Grant and NO PMI.
Home Details
Home Type
- Single Family
Est. Annual Taxes
- $4,695
Year Built
- Built in 1981
Lot Details
- 10,000 Sq Ft Lot
- Back Yard Fenced
- Property is in very good condition
- Property is zoned RR
Parking
- 1 Car Attached Garage
- Garage Door Opener
Home Design
- Colonial Architecture
- Frame Construction
- Fiberglass Roof
- Concrete Perimeter Foundation
Interior Spaces
- Property has 3 Levels
- Traditional Floor Plan
- Ceiling Fan
- Fireplace Mantel
- French Doors
- Dining Area
- Wood Flooring
- Basement
- Laundry in Basement
Kitchen
- Eat-In Kitchen
- Electric Oven or Range
- Dishwasher
- Disposal
Bedrooms and Bathrooms
- 3 Bedrooms
Laundry
- Laundry Room
- Dryer
- Washer
Outdoor Features
- Deck
Utilities
- Central Air
- Heat Pump System
- Electric Water Heater
Community Details
- No Home Owners Association
- Hollaway Estates Subdivision
Listing and Financial Details
- Tax Lot 8
- Assessor Parcel Number 17111164441
- $404 Front Foot Fee per year
Map
Home Values in the Area
Average Home Value in this Area
Tax History
| Year | Tax Paid | Tax Assessment Tax Assessment Total Assessment is a certain percentage of the fair market value that is determined by local assessors to be the total taxable value of land and additions on the property. | Land | Improvement |
|---|---|---|---|---|
| 2024 | $4,141 | $316,000 | $0 | $0 |
| 2023 | $3,964 | $293,100 | $0 | $0 |
| 2022 | $3,751 | $270,200 | $101,200 | $169,000 |
| 2021 | $3,605 | $260,233 | $0 | $0 |
| 2020 | $3,537 | $250,267 | $0 | $0 |
| 2019 | $3,451 | $240,300 | $100,600 | $139,700 |
| 2018 | $3,346 | $229,867 | $0 | $0 |
| 2017 | $3,259 | $219,433 | $0 | $0 |
| 2016 | -- | $209,000 | $0 | $0 |
| 2015 | $3,290 | $209,000 | $0 | $0 |
| 2014 | $3,290 | $209,000 | $0 | $0 |
Property History
| Date | Event | Price | Change | Sq Ft Price |
|---|---|---|---|---|
| 09/02/2025 09/02/25 | Pending | -- | -- | -- |
| 09/02/2025 09/02/25 | Price Changed | $395,000 | -7.1% | $329 / Sq Ft |
| 07/10/2025 07/10/25 | For Sale | $425,000 | -- | $354 / Sq Ft |
Purchase History
| Date | Type | Sale Price | Title Company |
|---|---|---|---|
| Deed | $137,700 | -- | |
| Deed | $135,950 | -- |
Mortgage History
| Date | Status | Loan Amount | Loan Type |
|---|---|---|---|
| Open | $113,300 | New Conventional | |
| Closed | $100,000 | Credit Line Revolving |
Source: Bright MLS
MLS Number: MDPG2159434
APN: 11-1164441
- 10725 Hollaway Dr
- 10702 Devlin Dr
- 9800 Gay Dr
- 9912 Graystone Dr
- 10406 Basel Dr
- 10200 Rock Oak Terrace
- 10011 Dakin Ct
- 10205 Queen Elizabeth Dr
- 9801 Rosaryville Rd
- Corsica Plan at Canter Creek
- Hudson Plan at Canter Creek
- Saint Lawrence Plan at Canter Creek
- Roanoke Plan at Canter Creek
- Powell Plan at Canter Creek
- 9701 Dale Dr
- 10113 Dressage Dr
- 9929 Pesade Way
- 9932 Pesade Way
- 10604 Nast Dr
- 9702 Spinnaker St







