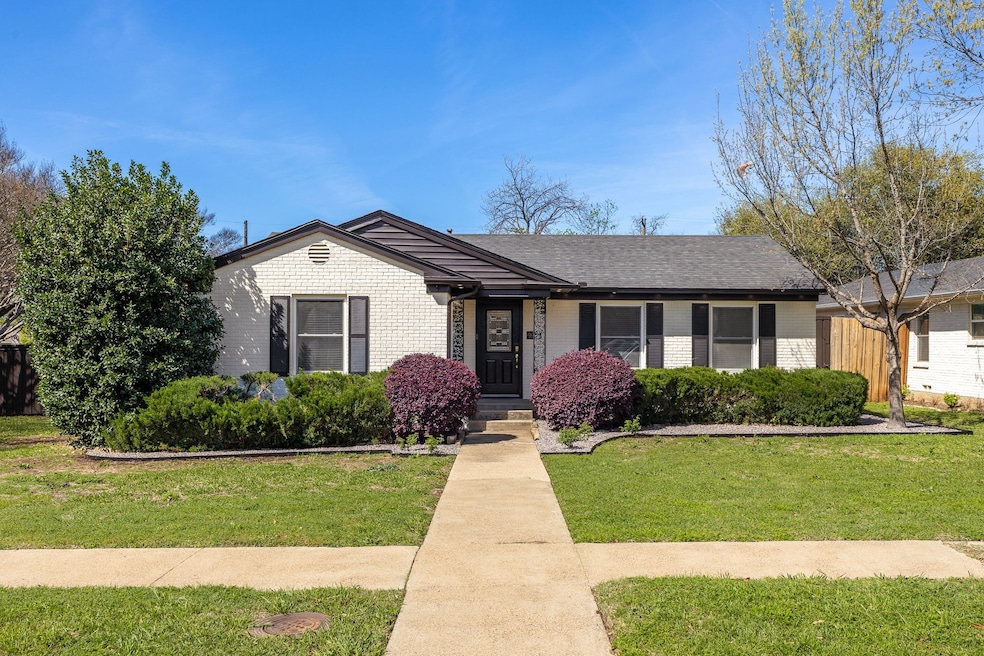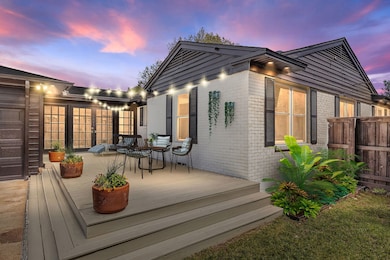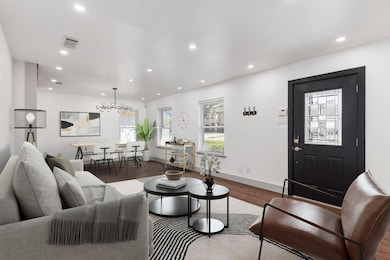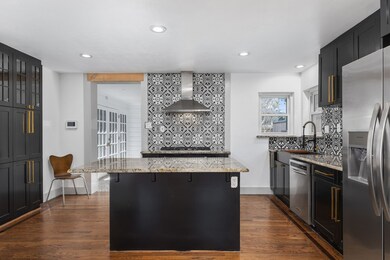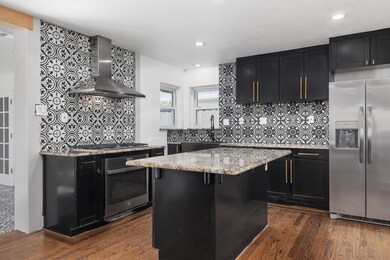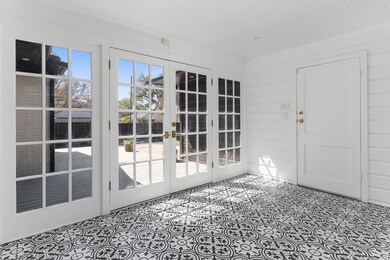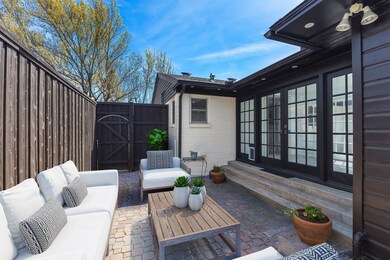9929 Gooding Dr Dallas, TX 75220
Midway Hollow NeighborhoodHighlights
- Gated Parking
- Wood Flooring
- 1 Car Attached Garage
- English Architecture
- Corner Lot
- Oversized Parking
About This Home
This Pinterest-worthy home in highly coveted Midway Hollow features a large corner yard with a deck & an automatic gate to the driveway, and an oversized 1-car garage. Charming 2-bedroom, 2-bath, 2-living-area cottage-style home features genuine hardwood floors throughout & underwent a major 2024 renovation. Situated on a 75x150 corner lot & surrounded by a recently stained, 8 ft board-on-board fence, the yard is perfect for your pets (up to 2 allowed). The major kitchen renovation includes painted cabinets, stainless steel appliances, new backsplashes, and stunning granite countertops with a large eat-in island. Both bedrooms have professionally organized closets & renovated bathrooms & great appointments. The fully heated and air-conditioned bonus room makes a fantastic office or reading area and is flanked by 2 patio areas, one courtyard-style. This home is tops for entertaining and A MUST SEE! Close to hip restaurants, shops, and city highlights, 8 min Dallas Love Field, 25min DFW, 10 min Downtown. Oversized 1-car garage . The landlord maintains the gorgeous, oversized yard
Listing Agent
Ebby Halliday, REALTORS Brokerage Phone: 214-826-0316 License #0544981 Listed on: 10/30/2025

Co-Listing Agent
Ebby Halliday Realtors Brokerage Phone: 214-826-0316 License #0540920
Home Details
Home Type
- Single Family
Est. Annual Taxes
- $14,187
Year Built
- Built in 1951
Lot Details
- 0.26 Acre Lot
- Wood Fence
- Corner Lot
- Few Trees
- Back Yard
Parking
- 1 Car Attached Garage
- Oversized Parking
- Side Facing Garage
- Single Garage Door
- Garage Door Opener
- Driveway
- Gated Parking
Home Design
- English Architecture
- Traditional Architecture
- Brick Exterior Construction
- Pillar, Post or Pier Foundation
- Composition Roof
Interior Spaces
- 1,550 Sq Ft Home
- 1-Story Property
- Decorative Lighting
Kitchen
- Eat-In Kitchen
- Gas Oven
- Gas Cooktop
- Dishwasher
- Kitchen Island
- Disposal
Flooring
- Wood
- Tile
Bedrooms and Bathrooms
- 2 Bedrooms
- 2 Full Bathrooms
Home Security
- Home Security System
- Fire and Smoke Detector
Accessible Home Design
- Accessible Kitchen
- Accessible Doors
Outdoor Features
- Rain Gutters
Schools
- Walnuthill Elementary School
- Jefferson High School
Utilities
- Central Heating and Cooling System
- Gas Water Heater
- High Speed Internet
- Cable TV Available
Listing and Financial Details
- Residential Lease
- Property Available on 3/23/24
- Tenant pays for all utilities, cable TV, electricity
- 12 Month Lease Term
- Legal Lot and Block 6 / B6220
- Assessor Parcel Number 00000538033000000
Community Details
Overview
- Glenridge Estates Subdivision
Pet Policy
- Pet Deposit $500
- 2 Pets Allowed
- Cats Allowed
Map
Source: North Texas Real Estate Information Systems (NTREIS)
MLS Number: 21099986
APN: 00000538033000000
- 9918 Ila Dr
- 9845 Lenel Place
- 4023 Beechwood Ln
- 9803 Lakemont Dr
- 4114 Valley Ridge Rd
- 10050 Gooding Dr
- 3922 Valley Ridge Rd
- 9972 Elmada Ln
- 4129 Park Ln
- 4015 Rochelle Dr
- 3955 Park Ln
- 3826 Seguin Dr
- 4207 Valley Ridge Rd
- 4074 S Better Dr
- 9943 Coppedge Ln
- 4107 S Better Dr
- 3935 Rochelle Dr
- 4230 Valley Ridge Rd
- 3904 Rochelle Dr
- 3812 Beechwood Ln
- 3928 Valley Ridge Rd
- 9611 Lakemont Dr
- 3933 Park Ln
- 3902 Park Ln
- 3821 Beechwood Ln
- 3772 Seguin Dr
- 3761 Seguin Dr
- 4159 Clover Ln
- 3951 Gaspar Dr
- 3879 Clover Ln
- 3815 Dunhaven Rd
- 3705 Rockdale Dr
- 3982 Highgrove Dr
- 4218 Bonham St
- 3606 Marsh Lane Place
- 3715 La Joya Dr
- 4419 Sexton Ln
- 3676 Rickshaw Dr Unit C
- 4410 Bonham St
- 3650 Rickshaw Dr Unit 3650
