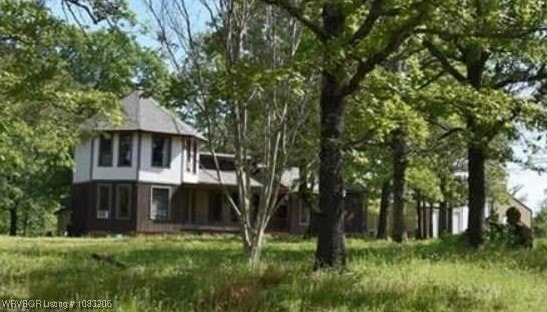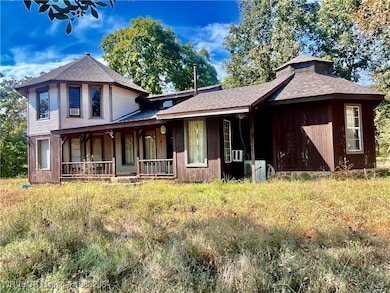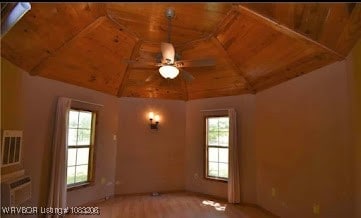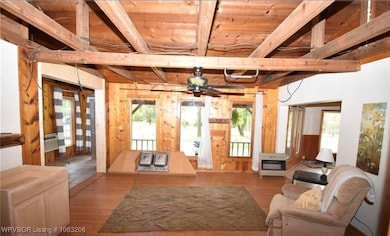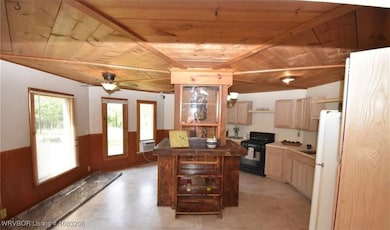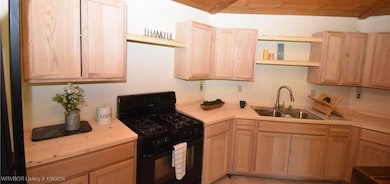NEW CONSTRUCTION
$22K PRICE DROP
99294 S 4630 Rd Sallisaw, OK 74955
Brushy NeighborhoodEstimated payment $1,997/month
Total Views
4,964
3
Beds
1
Bath
3,107
Sq Ft
$117
Price per Sq Ft
Highlights
- Resort Property
- Cape Cod Architecture
- Secluded Lot
- 40 Acre Lot
- Wood Burning Stove
- Wooded Lot
About This Home
Escape to your own private slice of Oklahoma. Nestled in the Cookson Hills, this secluded 40+-acre homestead offers peace, privacy, and potential. Whether you’re dreaming of off-grid living, hobby farming, or a hunting retreat this property is move-in ready and full of possibilities. The updated 2023 features large windows, fresh paint, 2023 new roof and plumbing. Dry creek flowing through the middle of the property, surrounded by mature trees, wildflowers, Oklahoma wildlife including deer, turkey, black bears!
Home Details
Home Type
- Single Family
Est. Annual Taxes
- $1,090
Year Built
- Built in 1980
Lot Details
- 40 Acre Lot
- Lot Dimensions are 1320 x 1320
- Property fronts a private road
- Property fronts a county road
- Rural Setting
- South Facing Home
- Partially Fenced Property
- Secluded Lot
- Open Lot
- Steep Slope
- Cleared Lot
- Wooded Lot
- Landscaped with Trees
Home Design
- Home to be built
- Cape Cod Architecture
- Colonial Architecture
- Chalet
- Contemporary Architecture
- Country Style Home
- Farmhouse Style Home
- Split Level Home
- Slab Foundation
- Shingle Roof
- Architectural Shingle Roof
- Masonite
Interior Spaces
- 3,107 Sq Ft Home
- 1-Story Property
- Built-In Features
- Cathedral Ceiling
- Ceiling Fan
- Wood Burning Stove
- Double Pane Windows
- ENERGY STAR Qualified Windows
- Family Room with Fireplace
- Bonus Room
- Storage Room
- Electric Dryer Hookup
- Ceramic Tile Flooring
- Property Views
- Attic
Kitchen
- Built-In Convection Oven
- Built-In Range
- Dishwasher
- Tile Countertops
Bedrooms and Bathrooms
- 3 Bedrooms
- 1 Full Bathroom
Parking
- Detached Garage
- Garage Door Opener
- Gravel Driveway
Eco-Friendly Details
- ENERGY STAR Qualified Appliances
- ENERGY STAR Qualified Equipment
Outdoor Features
- Covered Patio or Porch
- Pole Barn
- Separate Outdoor Workshop
- Outdoor Storage
- Outbuilding
- Well House
Location
- Outside City Limits
Schools
- Brushy Elementary School
- Brushy Middle School
- Sallisaw High School
Utilities
- Central Heating and Cooling System
- Heating System Uses Propane
- Propane
- Electric Water Heater
- Septic Tank
- Septic System
- Fiber Optics Available
- Satellite Dish
- Cable TV Available
- TV Antenna
Community Details
- Resort Property
- Unplated Subdivision
Listing and Financial Details
- Tax Lot 40 acres
- Assessor Parcel Number 0000-29-013-024-0-007-00
Map
Create a Home Valuation Report for This Property
The Home Valuation Report is an in-depth analysis detailing your home's value as well as a comparison with similar homes in the area
Home Values in the Area
Average Home Value in this Area
Tax History
| Year | Tax Paid | Tax Assessment Tax Assessment Total Assessment is a certain percentage of the fair market value that is determined by local assessors to be the total taxable value of land and additions on the property. | Land | Improvement |
|---|---|---|---|---|
| 2025 | $1,145 | $16,253 | $7,953 | $8,300 |
| 2024 | $1,145 | $15,479 | $8,393 | $7,086 |
| 2023 | $1,090 | $14,742 | $8,393 | $6,349 |
| 2022 | $1,704 | $24,200 | $8,393 | $15,807 |
| 2021 | $1,092 | $15,512 | $1,053 | $14,459 |
| 2020 | $0 | $13,385 | $1,518 | $11,867 |
| 2019 | $845 | $12,996 | $1,518 | $11,478 |
| 2018 | $0 | $16,654 | $1,518 | $15,136 |
| 2017 | $0 | $17,023 | $1,518 | $15,505 |
| 2016 | $1,215 | $17,248 | $1,518 | $15,730 |
| 2015 | $910 | $12,926 | $1,540 | $11,386 |
| 2014 | $910 | $12,926 | $1,540 | $11,386 |
Source: Public Records
Property History
| Date | Event | Price | List to Sale | Price per Sq Ft | Prior Sale |
|---|---|---|---|---|---|
| 11/25/2025 11/25/25 | Price Changed | $363,500 | -0.3% | $117 / Sq Ft | |
| 11/13/2025 11/13/25 | Price Changed | $364,500 | -2.8% | $117 / Sq Ft | |
| 11/02/2025 11/02/25 | Price Changed | $375,000 | +2.7% | $121 / Sq Ft | |
| 10/22/2025 10/22/25 | Price Changed | $365,000 | -5.2% | $117 / Sq Ft | |
| 08/15/2025 08/15/25 | For Sale | $385,000 | +75.0% | $124 / Sq Ft | |
| 10/01/2021 10/01/21 | Sold | $220,000 | -2.2% | $122 / Sq Ft | View Prior Sale |
| 09/01/2021 09/01/21 | Pending | -- | -- | -- | |
| 07/07/2021 07/07/21 | For Sale | $225,000 | -- | $124 / Sq Ft |
Source: Western River Valley Board of REALTORS®
Purchase History
| Date | Type | Sale Price | Title Company |
|---|---|---|---|
| Warranty Deed | $220,000 | Fidelity National Ttl Ins Co | |
| Warranty Deed | $117,500 | None Available | |
| Warranty Deed | $58,000 | -- |
Source: Public Records
Mortgage History
| Date | Status | Loan Amount | Loan Type |
|---|---|---|---|
| Open | $182,366 | Commercial | |
| Previous Owner | $117,500 | VA |
Source: Public Records
Source: Western River Valley Board of REALTORS®
MLS Number: 1083206
APN: 0000-29-013-024-0-007-00
Nearby Homes
- 463182 E 995 Rd
- 99821 S 4621 Rd
- 0 E 996 Rd
- 98926 S 4610 Rd
- 02 Rural Route
- 461048 E 967 Rd
- 462394 E 1020 Rd
- 0 S 4610 Rd
- 0 S 4625 Rd
- 1 S 4629 Rd
- 462419 E 1026 Rd
- 462386 E 1026 Rd
- 0 E 1000 Rd
- S 4650 Rd
- 98440 U S 59
- 98440 Highway 59
- 98426 Us Highway 59
- 94691 S 4637 Rd
- 103861 US Highway 59
- 103877 US Highway 59
- 18466 W Woodhaven Dr
- 1813 Green Meadow Dr
- 2117 Beacon Ridge Way
- 201 Southridge Rd
- 109 N 3rd St
- 101 N 11th St
- 324 S 12th St
- 3408 N 6th St
- 1411 Rogers Ave
- 1101 S 11th St
- 718 N 18th St Unit 4
- 718 N 18th St Unit 4
- 110 S Mockingbird Ln
- 51 Cedar Creek Ct
- 1010 S 19th St Unit 1
- 278 Hickory Dr
- 1813 N 34th Ct
- 922 S 23rd St
- 800 S 25th St
- 2005 S P St
