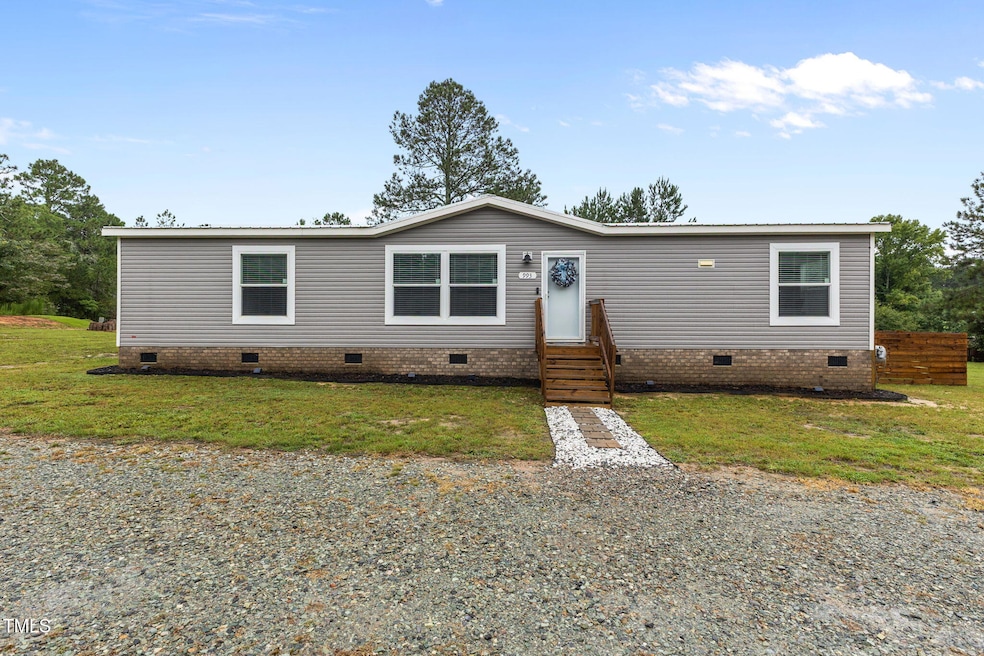
993 Grameta Ln Lillington, NC 27546
Estimated payment $1,860/month
Total Views
54
3
Beds
2
Baths
1,537
Sq Ft
$211
Price per Sq Ft
Highlights
- Deck
- Home Office
- Circular Driveway
- No HOA
- Stainless Steel Appliances
- Eat-In Kitchen
About This Home
Country living at its finest! This 3BR/2BA home with a study lives like new and offers a bright, open-concept layout perfect for everyday living and entertaining. Enjoy a spacious kitchen, large living area, and private study ideal for working from home. Step outside to a generous back deck and fenced yard great for gatherings, pets, or gardening. Built on a brick foundation with a durable metal roof no expense spared. Washer, dryer, and refrigerator convey. No restrictions bring your animals, toys, or hobbies and enjoy the freedom of rural living!
Property Details
Home Type
- Manufactured Home
Est. Annual Taxes
- $1,067
Year Built
- Built in 2023
Lot Details
- 1.12 Acre Lot
- Wood Fence
- Cleared Lot
- Few Trees
- Back Yard Fenced
Parking
- Circular Driveway
Home Design
- Brick Foundation
- Metal Roof
- Vinyl Siding
Interior Spaces
- 1,537 Sq Ft Home
- 1-Story Property
- Ceiling Fan
- Blinds
- Home Office
- Vinyl Flooring
Kitchen
- Eat-In Kitchen
- Range
- Microwave
- Dishwasher
- Stainless Steel Appliances
- Kitchen Island
- Laminate Countertops
Bedrooms and Bathrooms
- 3 Bedrooms
- Walk-In Closet
- 2 Full Bathrooms
- Bathtub with Shower
- Walk-in Shower
Laundry
- Laundry Room
- Dryer
- Washer
Accessible Home Design
- Accessible Full Bathroom
- Accessible Kitchen
- Central Living Area
- Handicap Accessible
Schools
- Boone Trail Elementary School
- Harnett County Schools Middle School
- Western Harnett High School
Utilities
- Central Air
- Heat Pump System
- Electric Water Heater
- Septic Tank
Additional Features
- Deck
- Manufactured Home
Community Details
- No Home Owners Association
Listing and Financial Details
- Assessor Parcel Number 0610-24-9150.000
Map
Create a Home Valuation Report for This Property
The Home Valuation Report is an in-depth analysis detailing your home's value as well as a comparison with similar homes in the area
Home Values in the Area
Average Home Value in this Area
Property History
| Date | Event | Price | Change | Sq Ft Price |
|---|---|---|---|---|
| 08/14/2025 08/14/25 | For Sale | $325,000 | -- | $211 / Sq Ft |
Source: Doorify MLS
Similar Homes in Lillington, NC
Source: Doorify MLS
MLS Number: 10115799
APN: 130610 0141
Nearby Homes
- 158 Camp Rock Rd
- 136 Camp Rock Rd
- 155 Camp Rock Rd
- 127 Camp Rock Rd
- 107 Camp Rock Rd
- 0 Us 421 N Tract #3 Unit 10108951
- Tr#1
- Tract #2 Us 421 N Tract #2
- Lee Plan at Boone Trail Village
- Taylor Plan at Boone Trail Village
- Clayton Plan at Boone Trail Village
- Craven Plan at Boone Trail Village
- Marie Plan at Boone Trail Village
- 70 Camp Rock Rd
- 5173 Spring Hill Church Rd
- 68 Mossy Bridge Ct
- 110 Mossy Bridge Ct
- 138 Jones Creek Ln
- 122 Jones Creek Ln
- 16 Shiloh Dr
- 334 Bunting Dr
- 5944 Rosser Pittman Rd
- 15 Fairfax Dr
- 1088 Old Us Highway 421
- 41 Hillcrest Dr
- 934 Kentucky Derby Ln
- 518 Omaha Dr
- 19 Summerwood Ln
- 27 Anna Maria Ct
- 27 Anna Maria Ct
- 877 Juno Dr
- 206 Silk Oak Dr
- 95 Fleetwood Ct
- 15 Morrisday Ln
- 105 Basket Oak Dr
- 45 Eisenhower Ct
- 159 Colonial Hills Dr
- 325 Fifty Caliber Dr
- 290 Strike Eagle Dr






