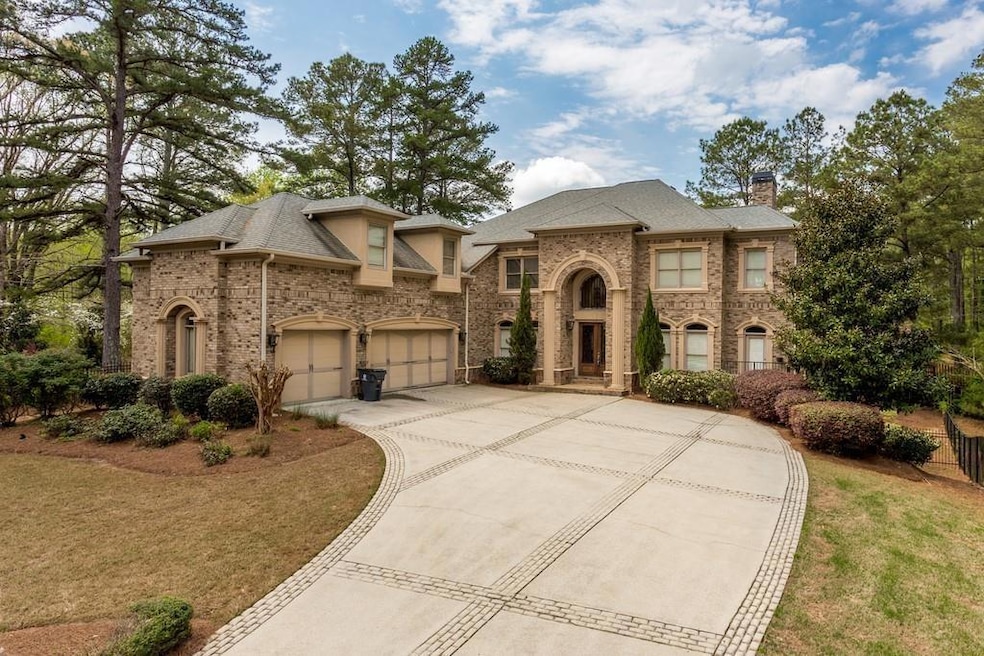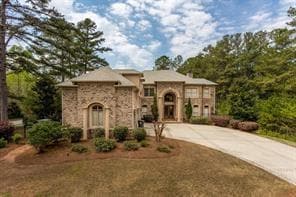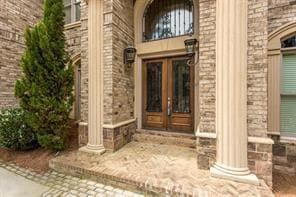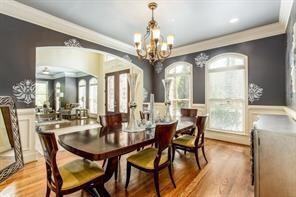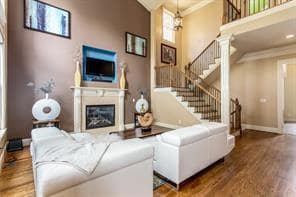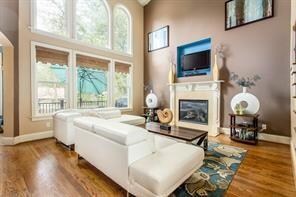993 Jordan Way Atlanta, GA 30349
Estimated payment $5,108/month
Highlights
- Media Room
- Oversized primary bedroom
- Formal Dining Room
- Fireplace in Primary Bedroom
- Home Gym
- 3 Car Attached Garage
About This Home
Come view this exceptional home, offering built-in equity from day one! With extraordinary craftsmanship and luxurious details throughout, this 6 bedroom, 6 bathroom residence blends elegance with comfort.
The main level showcases luxury hardwood floors, detailed molding, graceful arches, and soaring ceilings, all flowing seamlessly into a thoughtful, open layout. The chef’s kitchen is a true centerpiece with granite countertops, stainless steel appliances, a breakfast area, and prep sink.
The oversized owner’s suite features a sitting area with fireplace, tray ceilings, and a spa-like en suite complete with soaking tub and double vanity.
The expansive finished basement is designed for entertainment and lifestyle, boasting a movie theater with projection screen, home gym, and generous entertaining space. Outside, enjoy the lush backyard and patio perfect for gatherings or peaceful relaxation.
Don’t miss this rare opportunity, a luxury home priced below appraised value and ready to sell!
Home Details
Home Type
- Single Family
Est. Annual Taxes
- $8,385
Year Built
- Built in 2007
Lot Details
- 0.49 Acre Lot
- Wrought Iron Fence
- Landscaped
- Back and Front Yard
Parking
- 3 Car Attached Garage
Interior Spaces
- 4,426 Sq Ft Home
- 3-Story Property
- Home Theater Equipment
- 3 Fireplaces
- Insulated Windows
- Formal Dining Room
- Media Room
- Home Gym
- Finished Basement
Kitchen
- Eat-In Kitchen
- Dishwasher
Bedrooms and Bathrooms
- Oversized primary bedroom
- Fireplace in Primary Bedroom
- Walk-In Closet
- Dual Vanity Sinks in Primary Bathroom
- Separate Shower in Primary Bathroom
- Soaking Tub
Outdoor Features
- Patio
Schools
- Lee Elementary School
- Camp Creek Middle School
- Westlake High School
Utilities
- Central Air
- Heating Available
Community Details
- Jailette Estates Subdivision
Listing and Financial Details
- Assessor Parcel Number 09F380201581528
Map
Home Values in the Area
Average Home Value in this Area
Tax History
| Year | Tax Paid | Tax Assessment Tax Assessment Total Assessment is a certain percentage of the fair market value that is determined by local assessors to be the total taxable value of land and additions on the property. | Land | Improvement |
|---|---|---|---|---|
| 2025 | $8,385 | $217,680 | $8,920 | $208,760 |
| 2023 | $6,144 | $217,680 | $8,920 | $208,760 |
| 2022 | $8,535 | $217,680 | $8,920 | $208,760 |
| 2021 | $8,461 | $211,360 | $8,680 | $202,680 |
| 2020 | $8,498 | $208,840 | $8,560 | $200,280 |
| 2019 | $8,101 | $205,120 | $8,400 | $196,720 |
| 2018 | $7,480 | $187,920 | $8,200 | $179,720 |
| 2017 | $7,364 | $180,680 | $7,880 | $172,800 |
| 2016 | $7,365 | $180,680 | $7,880 | $172,800 |
| 2015 | $7,386 | $180,680 | $7,880 | $172,800 |
| 2014 | $7,791 | $180,680 | $7,880 | $172,800 |
Property History
| Date | Event | Price | List to Sale | Price per Sq Ft |
|---|---|---|---|---|
| 11/12/2025 11/12/25 | For Sale | $835,000 | 0.0% | $189 / Sq Ft |
| 10/25/2025 10/25/25 | Off Market | $835,000 | -- | -- |
| 10/24/2025 10/24/25 | For Sale | $835,000 | 0.0% | $189 / Sq Ft |
| 10/10/2025 10/10/25 | Off Market | $835,000 | -- | -- |
| 09/25/2025 09/25/25 | For Sale | $835,000 | -- | $189 / Sq Ft |
Purchase History
| Date | Type | Sale Price | Title Company |
|---|---|---|---|
| Deed | $790,000 | -- |
Mortgage History
| Date | Status | Loan Amount | Loan Type |
|---|---|---|---|
| Open | $750,000 | New Conventional |
Source: First Multiple Listing Service (FMLS)
MLS Number: 7652273
APN: 09F-3802-0158-152-8
- 200 Greentree Trail
- 4220 Greentree Ln
- 5011 Colton Run
- The Southwind Plan at Creekside at Scarborough
- 4700 Blake Loop
- 512 Fortner Ln
- 4825 Neal Ridge
- 4995 Greentree Trail
- 4821 Neal Ridge
- 4814 Neal Ridge
- 3890 Jailette Rd
- 0 Stonemeade Ct SW
- 4837 Neal Ridge
- 411 Katy Place
- 239 Amy Overlook
- HANOVER Plan at Creekview
- HAYDEN Plan at Creekview
- BELHAVEN Plan at Creekview
- FLORA Plan at Creekview
- CALI Plan at Creekview
- 4220 Greentree Ln
- 4350 Welcome All Rd SW Unit 1
- 3985 Casa Verde Dr
- 4669 Heath Terrace
- 4932 Antelope Cove
- 4827 Wolfcreek View
- 4240 Welcome All Terrace Unit ID1261328P
- 220 Brookwood Cove
- 3965 Otter Dam Ct
- 3851 Lake Sanctuary Way
- 101 Prattling Ct
- 4010 Lake Manor Way
- 680 Escalade Dr
- 4976 Wolfcreek View
- 4536 Parkway Cir
- 4980 Wolfcreek View
- 5224 Cantbury Way
- 4730 Brookwood Place
- 4580 Parkview Square
- 4108 Herron Trail SW
