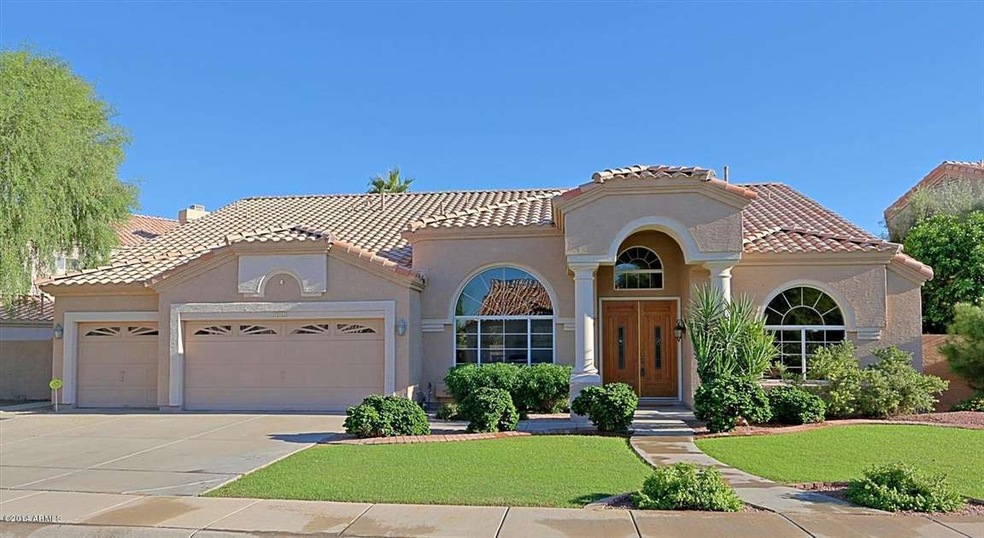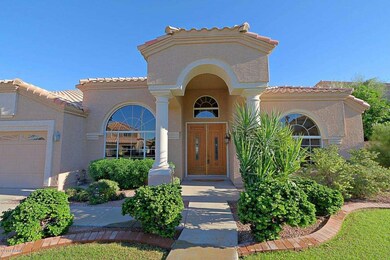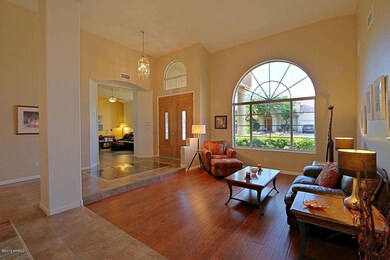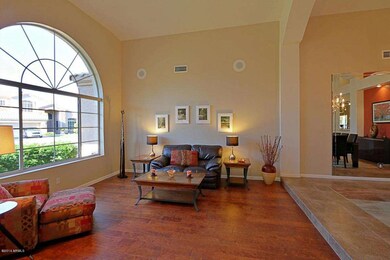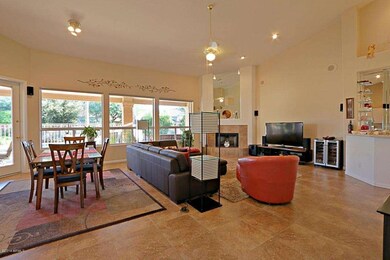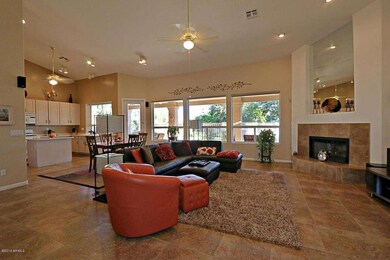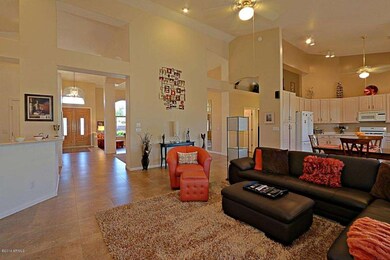
993 N Dustin Ln Unit 2 Chandler, AZ 85226
West Chandler NeighborhoodHighlights
- Play Pool
- 0.24 Acre Lot
- Wood Flooring
- Kyrene de la Mirada Elementary School Rated A
- Vaulted Ceiling
- Hydromassage or Jetted Bathtub
About This Home
As of March 2022*Exquisite Ritz Split single level plan* 3 bedrooms, Den and 2.5 baths! Recent upgrades include stunning tile, paint & Manufactured wood floors! New energy saver hot water heater! New R/O! Many other extras include; security system, Jacuzzi tub, art nooks, plant shelves, surround sound throughout & water softener, vaults, gas fireplace & wet bar. Gourmet kitchen has a gas stove, organizers in all cabinets & refrig conveys! *Resort like backyard includes fenced pool, above ground spa, surround sound, mature citrus trees, ceiling fans on patio & 2 storage sheds! Awesome pie shaped lot! Almost 1/4 acre! Backs to greenbelt! Kyrene schools! Great location, close to I10 & 202 freeways & Intel. Home warranty on home!Sellers very Motivated! Easy to show, check private instructions for showing
Last Agent to Sell the Property
Berkshire Hathaway HomeServices Arizona Properties License #SA109909000 Listed on: 10/25/2014

Last Buyer's Agent
Sandra Storgaard
Realty ONE Group License #SA018530000
Home Details
Home Type
- Single Family
Est. Annual Taxes
- $2,401
Year Built
- Built in 1995
Lot Details
- 10,611 Sq Ft Lot
- Wrought Iron Fence
- Block Wall Fence
- Misting System
- Front and Back Yard Sprinklers
- Sprinklers on Timer
- Grass Covered Lot
Parking
- 3 Car Garage
- Garage Door Opener
Home Design
- Wood Frame Construction
- Tile Roof
- Stucco
Interior Spaces
- 2,850 Sq Ft Home
- 1-Story Property
- Wet Bar
- Vaulted Ceiling
- Ceiling Fan
- Gas Fireplace
- Double Pane Windows
- Solar Screens
- Security System Owned
Kitchen
- Built-In Microwave
- Dishwasher
- Kitchen Island
Flooring
- Wood
- Tile
Bedrooms and Bathrooms
- 3 Bedrooms
- Walk-In Closet
- Primary Bathroom is a Full Bathroom
- 2.5 Bathrooms
- Dual Vanity Sinks in Primary Bathroom
- Hydromassage or Jetted Bathtub
- Bathtub With Separate Shower Stall
Laundry
- Laundry in unit
- Washer and Dryer Hookup
Accessible Home Design
- Accessible Hallway
- Accessible Doors
Pool
- Play Pool
- Above Ground Spa
- Fence Around Pool
Outdoor Features
- Covered patio or porch
- Outdoor Storage
Location
- Property is near a bus stop
Schools
- Kyrene De La Mariposa Elementary School
- Kyrene Del Pueblo Middle School
- Corona Del Sol High School
Utilities
- Refrigerated Cooling System
- Heating System Uses Natural Gas
- Water Filtration System
- Water Softener
- High Speed Internet
- Cable TV Available
Listing and Financial Details
- Home warranty included in the sale of the property
- Tax Lot 474
- Assessor Parcel Number 301-68-868
Community Details
Overview
- Property has a Home Owners Association
- Warner Ranch Association, Phone Number (480) 345-0046
- Built by UDC
- Warner Ranch Lot 474 Subdivision, The Ritz Floorplan
Recreation
- Community Playground
- Bike Trail
Ownership History
Purchase Details
Home Financials for this Owner
Home Financials are based on the most recent Mortgage that was taken out on this home.Purchase Details
Home Financials for this Owner
Home Financials are based on the most recent Mortgage that was taken out on this home.Purchase Details
Home Financials for this Owner
Home Financials are based on the most recent Mortgage that was taken out on this home.Purchase Details
Home Financials for this Owner
Home Financials are based on the most recent Mortgage that was taken out on this home.Purchase Details
Purchase Details
Home Financials for this Owner
Home Financials are based on the most recent Mortgage that was taken out on this home.Purchase Details
Home Financials for this Owner
Home Financials are based on the most recent Mortgage that was taken out on this home.Similar Homes in Chandler, AZ
Home Values in the Area
Average Home Value in this Area
Purchase History
| Date | Type | Sale Price | Title Company |
|---|---|---|---|
| Warranty Deed | $750,000 | Magnus Title | |
| Warranty Deed | $415,000 | Equity Title Agency | |
| Warranty Deed | $340,000 | American Title Service Agenc | |
| Interfamily Deed Transfer | -- | None Available | |
| Interfamily Deed Transfer | -- | None Available | |
| Deed | $282,500 | First American Title | |
| Warranty Deed | $248,764 | North American Title Agency |
Mortgage History
| Date | Status | Loan Amount | Loan Type |
|---|---|---|---|
| Open | $600,000 | New Conventional | |
| Previous Owner | $243,500 | New Conventional | |
| Previous Owner | $300,000 | New Conventional | |
| Previous Owner | $330,645 | VA | |
| Previous Owner | $335,725 | VA | |
| Previous Owner | $121,055 | New Conventional | |
| Previous Owner | $200,000 | Credit Line Revolving | |
| Previous Owner | $226,000 | New Conventional | |
| Previous Owner | $223,850 | New Conventional |
Property History
| Date | Event | Price | Change | Sq Ft Price |
|---|---|---|---|---|
| 03/25/2022 03/25/22 | Sold | $750,000 | +2.9% | $263 / Sq Ft |
| 02/27/2022 02/27/22 | Pending | -- | -- | -- |
| 02/24/2022 02/24/22 | For Sale | $729,000 | +75.7% | $256 / Sq Ft |
| 03/27/2015 03/27/15 | Sold | $415,000 | -4.4% | $146 / Sq Ft |
| 01/22/2015 01/22/15 | Pending | -- | -- | -- |
| 01/04/2015 01/04/15 | Price Changed | $434,000 | -1.1% | $152 / Sq Ft |
| 12/08/2014 12/08/14 | Price Changed | $439,000 | -0.8% | $154 / Sq Ft |
| 10/20/2014 10/20/14 | For Sale | $442,500 | -- | $155 / Sq Ft |
Tax History Compared to Growth
Tax History
| Year | Tax Paid | Tax Assessment Tax Assessment Total Assessment is a certain percentage of the fair market value that is determined by local assessors to be the total taxable value of land and additions on the property. | Land | Improvement |
|---|---|---|---|---|
| 2025 | $3,437 | $43,479 | -- | -- |
| 2024 | $3,365 | $41,408 | -- | -- |
| 2023 | $3,365 | $57,210 | $11,440 | $45,770 |
| 2022 | $3,196 | $43,930 | $8,780 | $35,150 |
| 2021 | $3,325 | $41,760 | $8,350 | $33,410 |
| 2020 | $3,249 | $39,520 | $7,900 | $31,620 |
| 2019 | $3,154 | $38,610 | $7,720 | $30,890 |
| 2018 | $3,050 | $37,180 | $7,430 | $29,750 |
| 2017 | $2,907 | $37,250 | $7,450 | $29,800 |
| 2016 | $2,967 | $38,900 | $7,780 | $31,120 |
| 2015 | $2,738 | $33,060 | $6,610 | $26,450 |
Agents Affiliated with this Home
-
T
Seller's Agent in 2022
Theresa Smith
My Home Group
-

Seller Co-Listing Agent in 2022
Brittany Crowell
W and Partners, LLC
(623) 256-2595
1 in this area
267 Total Sales
-

Buyer's Agent in 2022
manuel arellano
My Home Group
(480) 209-5009
1 in this area
24 Total Sales
-

Seller's Agent in 2015
Christine Bastian
Berkshire Hathaway HomeServices Arizona Properties
(602) 619-5065
3 in this area
20 Total Sales
-
S
Buyer's Agent in 2015
Sandra Storgaard
Realty One Group
Map
Source: Arizona Regional Multiple Listing Service (ARMLS)
MLS Number: 5190726
APN: 301-68-868
- 1092 N Roosevelt Ave
- 6321 W Linda Ln
- 6551 W Shannon Ct Unit 1
- 721 N Sierra Ct
- 717 N Mckemy Ave
- 500 N Roosevelt Ave Unit 53
- 500 N Roosevelt Ave Unit 26
- 5912 W Gail Dr
- 845 N Oak Ct
- 6903 W Ivanhoe St
- 1409 W Maria Ln
- 387 W Larona Ln
- 5731 W Gail Dr
- 6923 W Laredo St
- 5742 W Shannon St
- 9132 S Parkside Dr
- 7053 W Stardust Dr
- 9124 S Roberts Rd
- 1100 N Priest Dr Unit 2145
- 238 W Myrna Ln
