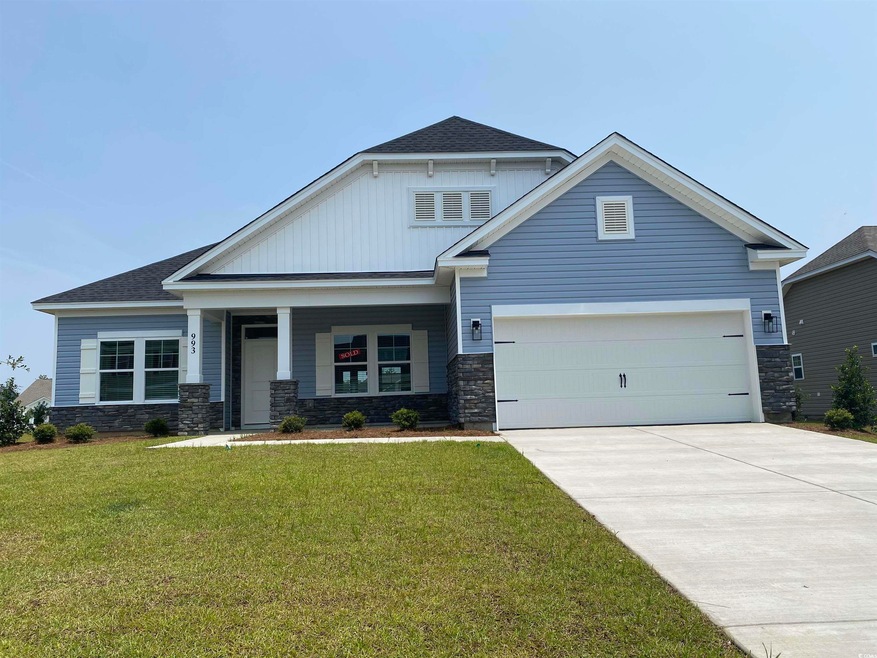
Highlights
- New Construction
- Ranch Style House
- Formal Dining Room
- Lake On Lot
- Solid Surface Countertops
- Stainless Steel Appliances
About This Home
As of July 2025[]1 story home featuring foyer, large great room, kitchen and a formal dining room. Owners suite boasts: double sinks, garden tub, shower, and there are 2 additional bedrooms and a second full bath. Covered patio. 2 Car Garage. Gas Line Included in Kitchen. Luxury Vinyl Flooring and carpet in the bedrooms. Fully Sodded & Irrigated Lawns This home being built is a Gardener II C on Lot 78.
Home Details
Home Type
- Single Family
Year Built
- Built in 2025 | New Construction
Lot Details
- 10,019 Sq Ft Lot
- Rectangular Lot
HOA Fees
- $93 Monthly HOA Fees
Parking
- 2 Car Attached Garage
- Garage Door Opener
Home Design
- Ranch Style House
- Slab Foundation
- Masonry Siding
- Vinyl Siding
Interior Spaces
- 2,049 Sq Ft Home
- Tray Ceiling
- Ceiling Fan
- Insulated Doors
- Entrance Foyer
- Formal Dining Room
- Pull Down Stairs to Attic
- Fire and Smoke Detector
Kitchen
- Breakfast Bar
- Range
- Microwave
- Dishwasher
- Stainless Steel Appliances
- Kitchen Island
- Solid Surface Countertops
- Disposal
Flooring
- Carpet
- Luxury Vinyl Tile
Bedrooms and Bathrooms
- 3 Bedrooms
- Bathroom on Main Level
- 2 Full Bathrooms
Laundry
- Laundry Room
- Washer and Dryer Hookup
Outdoor Features
- Lake On Lot
- Front Porch
Schools
- Daisy Elementary School
- Loris Middle School
- Loris High School
Utilities
- Central Heating and Cooling System
- Cooling System Powered By Gas
- Heating System Uses Gas
- Underground Utilities
- Tankless Water Heater
- Gas Water Heater
- Phone Available
- Cable TV Available
Additional Features
- No Carpet
- Outside City Limits
Community Details
- Association fees include electric common, trash pickup, pool service, common maint/repair
- Built by Great Southern Homes
- The community has rules related to allowable golf cart usage in the community
Listing and Financial Details
- Home warranty included in the sale of the property
Similar Homes in Longs, SC
Home Values in the Area
Average Home Value in this Area
Property History
| Date | Event | Price | Change | Sq Ft Price |
|---|---|---|---|---|
| 07/29/2025 07/29/25 | Sold | $399,862 | +0.5% | $195 / Sq Ft |
| 12/12/2024 12/12/24 | For Sale | $397,952 | -- | $194 / Sq Ft |
Tax History Compared to Growth
Agents Affiliated with this Home
-

Seller's Agent in 2025
Linda Elam
GSH Realty SC, LLC
(407) 493-4233
118 in this area
119 Total Sales
-

Seller Co-Listing Agent in 2025
Tamatha Lewis
Century 21 Palms Realty
(843) 602-8555
14 in this area
26 Total Sales
-
O
Buyer's Agent in 2025
Osborn Team
INNOVATE Real Estate
(843) 877-2929
18 in this area
236 Total Sales
Map
Source: Coastal Carolinas Association of REALTORS®
MLS Number: 2428029
- 985 Oak Hollow St Unit Lot 76, Monaco II C2
- 990 Oak Hollow St Unit Lot 94-Benton II B
- 986 Oak Hollow St Unit Lot 95
- 982 Oak Hollow St Unit Lot 96, Wisteria II
- 977 Oak Hollow St Unit Lot 74-Oliver B
- 419 White Willow Way Unit Lot 91 - Monaco B
- 1015 Black Locust Place Unit Lot 83
- 1014 Black Locust Place Unit Lot 88, Wisteria II
- 909 Birch Garden Dr Unit Lot 131
- 962 Oak Hollow St Unit Lot 99 - Wisteria
- 912 Birch Garden Dr Unit Lot 132
- 136 Crabapple Dr
- 131 Crabapple Dr
- TBD Highway 9
- 300 Rolling Ridge Dr
- 139 Stonewall Cir Unit 7-1
- 215 Stonewall Cir Unit 12-1
- TBD Highway 905 Unit Lot 5
- TBD Highway 905 Unit Lot 4
- TBD Highway 905 Unit Lot 2
