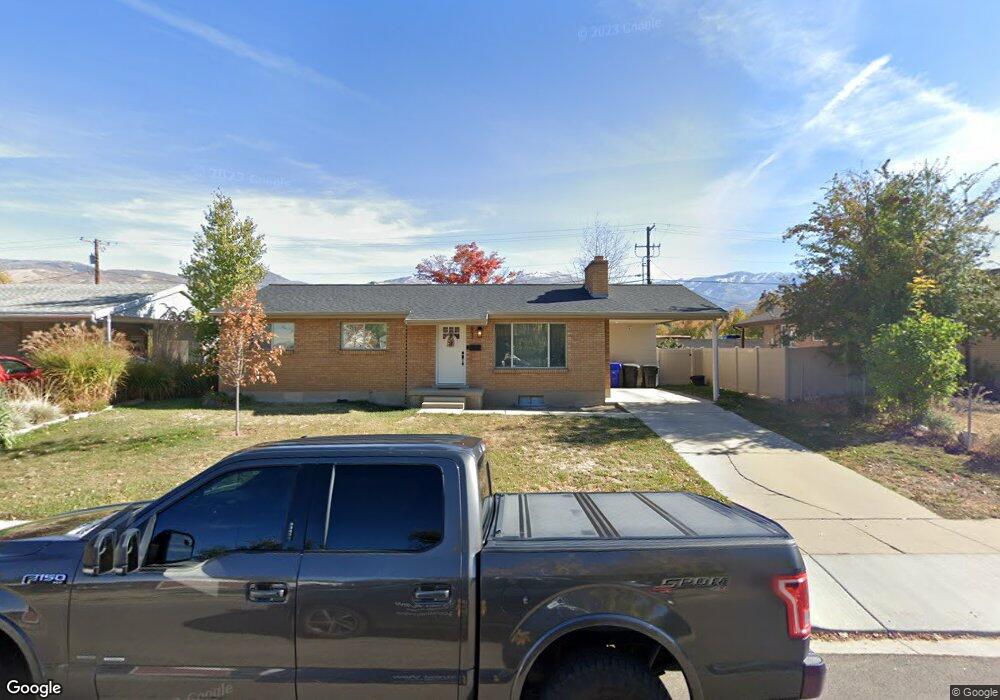993 S 350 W Bountiful, UT 84010
Estimated Value: $476,000 - $546,000
5
Beds
2
Baths
2,226
Sq Ft
$227/Sq Ft
Est. Value
About This Home
This home is located at 993 S 350 W, Bountiful, UT 84010 and is currently estimated at $505,126, approximately $226 per square foot. 993 S 350 W is a home located in Davis County with nearby schools including Bountiful Elementary School, Millcreek Junior High School, and Bountiful High School.
Ownership History
Date
Name
Owned For
Owner Type
Purchase Details
Closed on
Apr 7, 2023
Sold by
Collett Alexis Nicole
Bought by
Collett Family Trust
Current Estimated Value
Purchase Details
Closed on
May 5, 2021
Sold by
James Dennis Roland and James Nelson Hyrum
Bought by
Collett Alexis Nicole and Collett Crosby Richard
Home Financials for this Owner
Home Financials are based on the most recent Mortgage that was taken out on this home.
Original Mortgage
$21,400
Interest Rate
2.96%
Mortgage Type
New Conventional
Purchase Details
Closed on
Jul 18, 2017
Sold by
James Nelson Hyrum
Bought by
James Dennis Roland and James Nelson Hyrum
Purchase Details
Closed on
Mar 30, 2017
Sold by
James Dennis Roland and James Nelson Hyrum
Bought by
James Nelson
Home Financials for this Owner
Home Financials are based on the most recent Mortgage that was taken out on this home.
Original Mortgage
$107,900
Interest Rate
4.1%
Mortgage Type
New Conventional
Purchase Details
Closed on
Sep 10, 2016
Sold by
Cherry Park Circle Llc
Bought by
James Dennis Roland and James Nlson Hyrum
Purchase Details
Closed on
Feb 7, 2012
Sold by
Harper Toni Leigh
Bought by
Logan Kenidy Francis and Lund Loni Logan
Purchase Details
Closed on
Feb 6, 2012
Sold by
Lund Loni Logan and Logan Kenidy Francis
Bought by
Cherry Park Circle Llc
Create a Home Valuation Report for This Property
The Home Valuation Report is an in-depth analysis detailing your home's value as well as a comparison with similar homes in the area
Purchase History
| Date | Buyer | Sale Price | Title Company |
|---|---|---|---|
| Collett Family Trust | -- | Backman Title Services | |
| Collett Alexis Nicole | -- | Meridian Title Company | |
| James Dennis Roland | -- | Eagle Point Title | |
| James Nelson | -- | -- | |
| James Dennis Roland | -- | Us Title | |
| Logan Kenidy Francis | -- | Meridian Title Compa | |
| Cherry Park Circle Llc | -- | Meridian Title Compa |
Source: Public Records
Mortgage History
| Date | Status | Borrower | Loan Amount |
|---|---|---|---|
| Previous Owner | Collett Alexis Nicole | $21,400 | |
| Previous Owner | Collett Alexis Nicole | $21,400 | |
| Previous Owner | James Nelson | $107,900 |
Source: Public Records
Tax History
| Year | Tax Paid | Tax Assessment Tax Assessment Total Assessment is a certain percentage of the fair market value that is determined by local assessors to be the total taxable value of land and additions on the property. | Land | Improvement |
|---|---|---|---|---|
| 2025 | $2,639 | $239,800 | $121,628 | $118,172 |
| 2024 | $2,451 | $231,550 | $105,679 | $125,871 |
| 2023 | $2,352 | $403,000 | $197,240 | $205,760 |
| 2022 | $2,510 | $236,500 | $108,468 | $128,032 |
| 2021 | $2,206 | $317,000 | $141,834 | $175,166 |
| 2020 | $1,815 | $260,000 | $121,260 | $138,740 |
| 2019 | $1,842 | $258,000 | $135,195 | $122,805 |
| 2018 | $1,701 | $234,000 | $130,685 | $103,315 |
| 2016 | $1,439 | $107,030 | $52,919 | $54,111 |
| 2015 | $1,385 | $97,020 | $52,919 | $44,101 |
| 2014 | $1,449 | $105,072 | $52,919 | $52,153 |
| 2013 | -- | $95,472 | $36,190 | $59,282 |
Source: Public Records
Map
Nearby Homes
Your Personal Tour Guide
Ask me questions while you tour the home.
