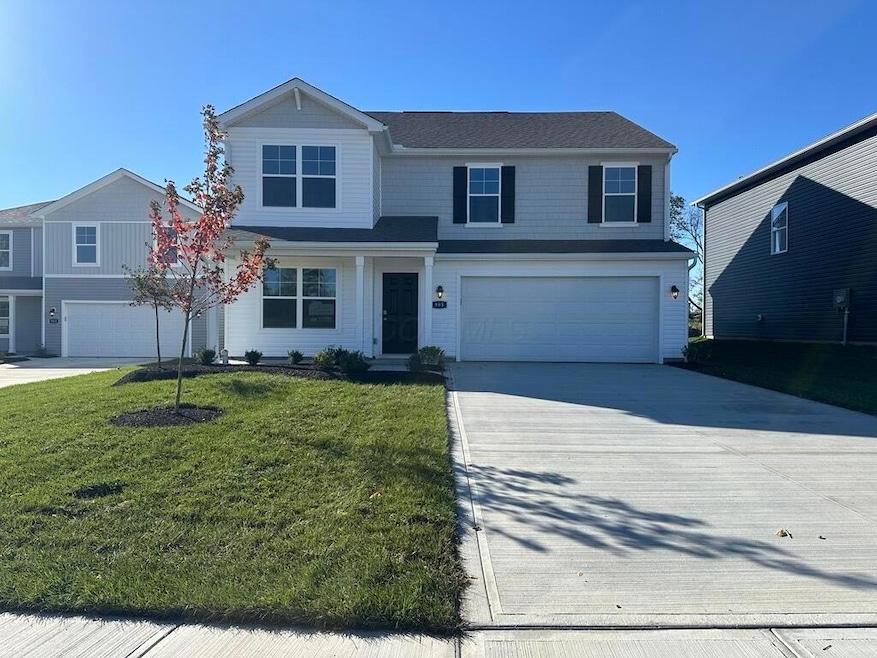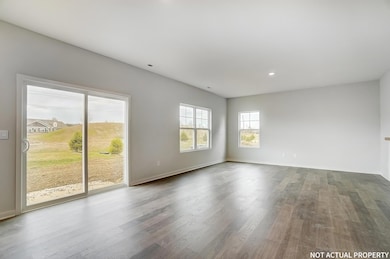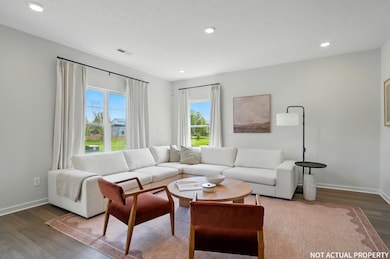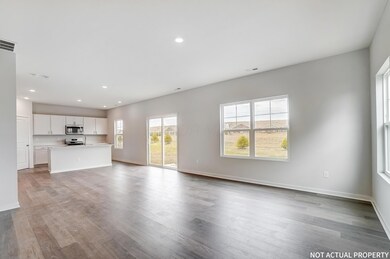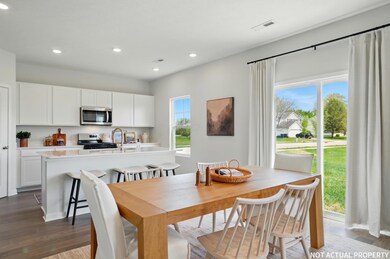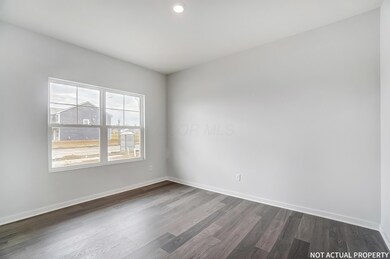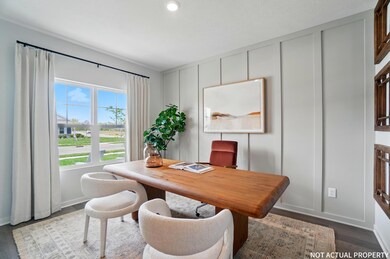993 Sherwood Loop Bellefontaine, OH 43311
Estimated payment $2,213/month
Highlights
- New Construction
- Loft
- 2 Car Attached Garage
- Bellefontaine Elementary School Rated A-
- Walk-In Pantry
- Laundry Room
About This Home
Step into modern comfort, style, and functionality with this thoughtfully designed two-story home offering 4 bedrooms, 2.5 bathrooms, and 2,346 square feet of versatile living space in one of Central Ohio's most desirable new home communities. The main level features open-concept living, where the kitchen, dining area, and great room flow together seamlessly, creating an inviting space for daily life and entertaining guests. The chef-inspired kitchen is the true heart of the home, showcasing stainless steel appliances, a large center island with bar seating, ample cabinetry, generous counter space, and a walk-in pantry for all your storage needs. A flex room at the front of the home offers endless possibilities—perfect for a home office, playroom, or study—while a convenient powder room adds everyday practicality. Upstairs, discover a spacious loft, ideal for a second living area, media space, or gaming zone. The luxurious primary suite includes a walk-in closet, spa-like bath with double vanity sinks, a large walk-in shower, and ample linen storage. Three additional generously sized bedrooms and a full laundry room complete the upper level, providing comfort and convenience for every lifestyle. This highly efficient new construction home also features smart home technology, keeping you connected, secure, and in control from anywhere. Located near top-rated schools, shopping, dining, and major commuter routes, this home offers the perfect balance of value, style, and convenience. Skip the bidding wars and renovation stress—this brand new home is built for the way you live today. Schedule your private showing and discover why so many buyers are choosing affordable new construction homes in Central Ohio.
Home Details
Home Type
- Single Family
Year Built
- Built in 2025 | New Construction
HOA Fees
- $31 Monthly HOA Fees
Parking
- 2 Car Attached Garage
Home Design
- Slab Foundation
- Vinyl Siding
Interior Spaces
- 2,346 Sq Ft Home
- 2-Story Property
- Insulated Windows
- Loft
- Laundry Room
Kitchen
- Walk-In Pantry
- Gas Range
- Microwave
- Dishwasher
Flooring
- Carpet
- Vinyl
Bedrooms and Bathrooms
- 4 Bedrooms
Utilities
- Forced Air Heating and Cooling System
- Heating System Uses Gas
Community Details
- Association Phone (614) 508-1521
- Omni HOA
Listing and Financial Details
- Assessor Parcel Number 17-107-00-00-017-022
Map
Home Values in the Area
Average Home Value in this Area
Property History
| Date | Event | Price | List to Sale | Price per Sq Ft |
|---|---|---|---|---|
| 11/04/2025 11/04/25 | Price Changed | $347,900 | -7.1% | $148 / Sq Ft |
| 09/17/2025 09/17/25 | For Sale | $374,490 | -- | $160 / Sq Ft |
Source: Columbus and Central Ohio Regional MLS
MLS Number: 225035313
- 978 Sherwood Loop
- 923 Sherwood Loop
- 1001 Sherwood Loop
- 1009 Sherwood Loop
- 954 Sherwood Loop
- 914 Sherwood Loop
- 938 Sherwood Loop
- 891 Sherwood Loop
- 1128 Sherwood Loop
- 962 Sherwood Loop
- Pendleton Plan at Ludlow Ridge
- Stamford Plan at Ludlow Ridge
- Henley Plan at Ludlow Ridge
- Chatham Plan at Ludlow Ridge
- 875 Sherwood Loop
- Harmony Plan at Ludlow Ridge
- 859 Sherwood Loop
- Fairton Plan at Ludlow Ridge
- 882 Sherwood Loop
- Aldridge Plan at Ludlow Ridge
- 420 Kent Dr
- 1725 Wright St
- 555 Newell St
- 316 Kristina Dr
- 564 Cooper Ave
- 500 Gunntown Rd
- 500 E Chillicothe Ave Unit 500 E Chillicothe
- 135 N Madriver St
- 700 Township Road 179
- 537 W Auburn Ave
- 413 N Detroit St Unit 413
- 413 N Detroit St Unit 413 1/2
- 509 N Elm St
- 9693 Mauger St
- 265 W Elm St
- 403 Railroad St Unit 403
- 814 Gwynne St
- 225 Railroad St Unit D
- 215 N Main St Unit 215F
- 215 N Main St Unit 215H
