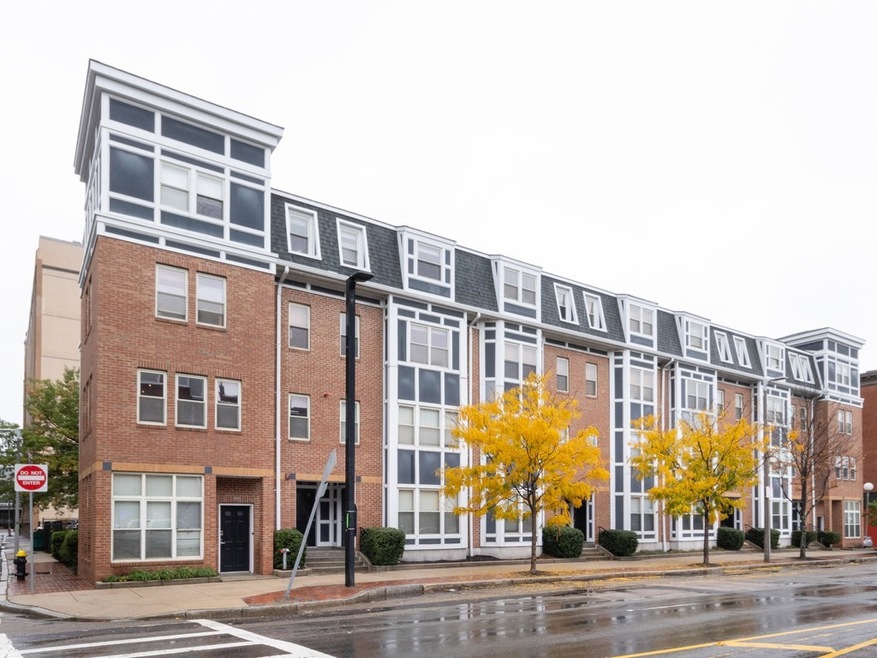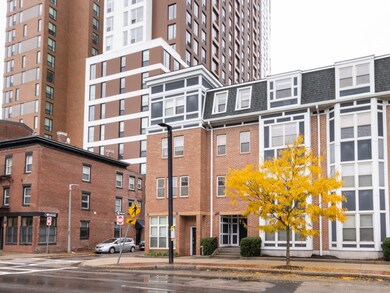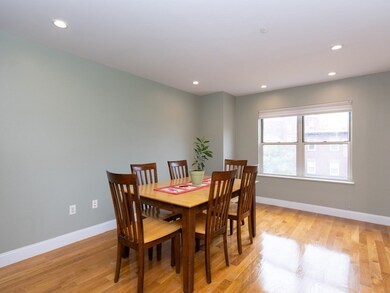
993 Tremont St Unit 4 Roxbury Crossing, MA 02120
Lower Roxbury NeighborhoodHighlights
- Medical Services
- Property is near public transit
- Jogging Path
- No Units Above
- Wood Flooring
- 5-minute walk to Carter Playground
About This Home
As of June 2023Nice, spacious duplex, two bedroom unit with one and half baths in the South End with parking! Includes central AC, hardwood floors throughout, walk-in closet in the master bedroom, extra attic storage, washer / dryer, custom light filtering window shades and assigned off street parking. Close to Northeastern, the M.B.T.A. Orange line and the Back Bay neighborhood. This unit is subject to Mayor's Office of Housing approval of buyer's eligibility application. Single buyer must make BETWEEN $117,800 and $171,750, two buyers BETWEEN $134,600 and $187,900, three buyers BETWEEN $151,450 and $211,400, and four buyers BETWEEN $168,250 and $234,850. The condominium must be owner occupied. Buyer(s) must have under $100,000 in assets. The asset limit does not include most kinds of retirement funds and education savings. Buyer must complete Home Buyer 101 prior to purchase.
Property Details
Home Type
- Condominium
Est. Annual Taxes
- $355
Year Built
- Built in 2000
Lot Details
- No Units Above
HOA Fees
- $477 Monthly HOA Fees
Interior Spaces
- 1,109 Sq Ft Home
- 2-Story Property
- Laundry on upper level
Kitchen
- Range
- Dishwasher
Flooring
- Wood
- Tile
- Vinyl
Bedrooms and Bathrooms
- 2 Bedrooms
- Primary bedroom located on fourth floor
Home Security
- Intercom
- Door Monitored By TV
Parking
- 1 Car Parking Space
- Off-Street Parking
- Assigned Parking
Location
- Property is near public transit
- Property is near schools
Utilities
- Forced Air Heating and Cooling System
- Heating System Uses Natural Gas
Listing and Financial Details
- Assessor Parcel Number 4141572
Community Details
Overview
- Association fees include water, sewer, maintenance structure, snow removal, trash
- 60 Units
- Mid-Rise Condominium
- Davenport Commons Condominium Community
Amenities
- Medical Services
Recreation
- Park
- Jogging Path
Ownership History
Purchase Details
Purchase Details
Similar Homes in the area
Home Values in the Area
Average Home Value in this Area
Purchase History
| Date | Type | Sale Price | Title Company |
|---|---|---|---|
| Deed | $290,000 | -- | |
| Deed | $290,000 | -- | |
| Deed | $189,900 | -- |
Mortgage History
| Date | Status | Loan Amount | Loan Type |
|---|---|---|---|
| Open | $536,105 | Purchase Money Mortgage | |
| Closed | $15,000 | Second Mortgage Made To Cover Down Payment | |
| Closed | $551,105 | Purchase Money Mortgage | |
| Closed | $536,105 | Purchase Money Mortgage | |
| Closed | $311,355 | New Conventional | |
| Closed | $274,725 | Stand Alone Refi Refinance Of Original Loan | |
| Closed | $36,630 | No Value Available | |
| Closed | $254,000 | No Value Available |
Property History
| Date | Event | Price | Change | Sq Ft Price |
|---|---|---|---|---|
| 06/28/2023 06/28/23 | Sold | $612,339 | 0.0% | $552 / Sq Ft |
| 04/30/2023 04/30/23 | Pending | -- | -- | -- |
| 03/24/2023 03/24/23 | For Sale | $612,339 | 0.0% | $552 / Sq Ft |
| 02/24/2023 02/24/23 | Pending | -- | -- | -- |
| 11/16/2022 11/16/22 | For Sale | $612,339 | +67.2% | $552 / Sq Ft |
| 12/13/2013 12/13/13 | Sold | $366,300 | 0.0% | $330 / Sq Ft |
| 11/05/2013 11/05/13 | Pending | -- | -- | -- |
| 10/18/2013 10/18/13 | Off Market | $366,300 | -- | -- |
| 10/06/2013 10/06/13 | For Sale | $379,000 | -- | $342 / Sq Ft |
Tax History Compared to Growth
Tax History
| Year | Tax Paid | Tax Assessment Tax Assessment Total Assessment is a certain percentage of the fair market value that is determined by local assessors to be the total taxable value of land and additions on the property. | Land | Improvement |
|---|---|---|---|---|
| 2025 | $7,446 | $643,000 | $0 | $643,000 |
| 2024 | $6,674 | $612,339 | $0 | $612,339 |
| 2023 | $3,678 | $342,500 | $0 | $342,500 |
| 2022 | $3,549 | $326,200 | $0 | $326,200 |
| 2021 | $3,315 | $310,700 | $0 | $310,700 |
| 2020 | $3,125 | $295,900 | $0 | $295,900 |
| 2019 | $2,970 | $281,800 | $0 | $281,800 |
| 2018 | $2,813 | $268,400 | $0 | $268,400 |
| 2017 | $2,707 | $255,600 | $0 | $255,600 |
| 2016 | $2,677 | $243,400 | $0 | $243,400 |
| 2015 | $2,807 | $231,800 | $0 | $231,800 |
| 2014 | $2,778 | $220,800 | $0 | $220,800 |
Agents Affiliated with this Home
-
Anthony Stanton

Seller's Agent in 2023
Anthony Stanton
Boston Realty Company
(781) 964-6626
1 in this area
28 Total Sales
-
Michael O'Brien

Buyer's Agent in 2023
Michael O'Brien
ERA Key Realty Services- Fram
(617) 286-2768
1 in this area
40 Total Sales
-
Richard Hornblower

Seller's Agent in 2013
Richard Hornblower
Coldwell Banker Realty - Boston
(617) 694-0091
6 in this area
88 Total Sales
Map
Source: MLS Property Information Network (MLS PIN)
MLS Number: 73058967
APN: ROXB-000000-000009-001420-000042
- 257 Northampton St Unit 308
- 263-265 Northampton St Unit 206
- 239 Northampton St
- 531 Massachusetts Ave Unit 1
- 483 Massachusetts Ave Unit 7
- 455 Massachusetts Ave Unit 1
- 455 Massachusetts Ave Unit 2
- 451-453 Massachusetts Ave Unit 8
- 492 Massachusetts Ave Unit 53
- 460 Massachusetts Ave Unit 2
- 460 Massachusetts Ave Unit B
- 32 Williams St Unit 1
- 270 Huntington Ave Unit 304
- 1950 Washington St Unit 5C
- 577 Massachusetts Ave Unit PH
- 577 Massachusetts Ave Unit C
- 566 Columbus Ave Unit 614
- 6 Wellington St Unit 1
- 211 W Springfield St
- 2149 Washington St Unit 604






