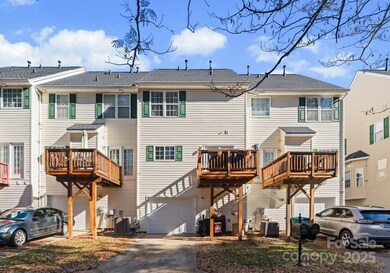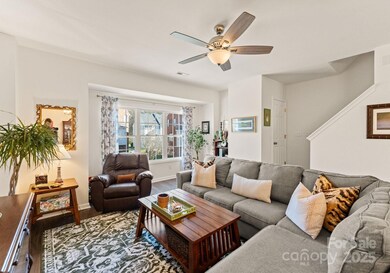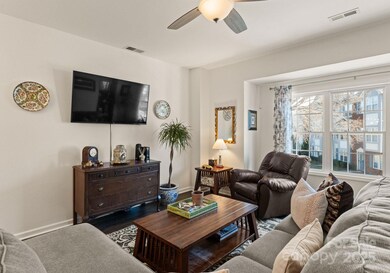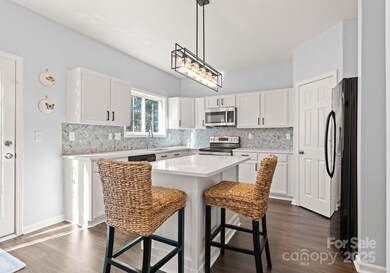9930 Treeside Ln Unit C Matthews, NC 28105
Estimated payment $2,193/month
Highlights
- Open Floorplan
- Rear Porch
- Walk-In Closet
- Lawn
- 1 Car Attached Garage
- Laundry Room
About This Home
Move-in ready and beautifully updated, this 4-bedroom, 2 full and 2 half bath townhouse offers 1,875 sq ft of thoughtfully refreshed living space with a garage, all in a desirable Matthews location. Remodeled just two years ago with durable LVP flooring enhancing the entryway, hallways, bathrooms, and family/kitchen area, while plush carpet adds comfort to the stairways, flex room, and bedrooms. Detailed upgrades included shoe molding, framed window trim, updated interior and exterior door hardware, window sash locks and keepers, and updated lighting throughout. The kitchen is stunning with upgraded countertops, backsplash, refinished cabinets, updated stove and microwave, modern lighting, and framed window trim. Step outside to a deck just off the kitchen and breakfast area —perfect for relaxing or entertaining. This well-maintained townhouse blends modern updates with everyday functionality and is ready for its next owner. Roof and garage door was replaced in 2024 and water heater replaced in 2025.
Listing Agent
Northstar Real Estate, LLC Brokerage Email: brettsellscharlotte@gmail.com License #289414 Listed on: 12/15/2025
Townhouse Details
Home Type
- Townhome
Year Built
- Built in 2003
HOA Fees
- $300 Monthly HOA Fees
Parking
- 1 Car Attached Garage
- Rear-Facing Garage
- Driveway
- On-Street Parking
Home Design
- Entry on the 1st floor
- Brick Exterior Construction
- Slab Foundation
- Architectural Shingle Roof
- Vinyl Siding
Interior Spaces
- 3-Story Property
- Open Floorplan
- Ceiling Fan
Kitchen
- Electric Range
- Microwave
- Dishwasher
- Kitchen Island
- Disposal
Flooring
- Carpet
- Tile
- Vinyl
Bedrooms and Bathrooms
- 4 Bedrooms | 1 Main Level Bedroom
- Walk-In Closet
Laundry
- Laundry Room
- Laundry on upper level
Schools
- Crown Point Elementary School
- Mint Hill Middle School
- David W Butler High School
Additional Features
- Rear Porch
- Lawn
- Central Heating and Cooling System
Community Details
- Parkview At Matthews Subdivision
- Mandatory home owners association
Listing and Financial Details
- Assessor Parcel Number 193-512-26
Map
Home Values in the Area
Average Home Value in this Area
Tax History
| Year | Tax Paid | Tax Assessment Tax Assessment Total Assessment is a certain percentage of the fair market value that is determined by local assessors to be the total taxable value of land and additions on the property. | Land | Improvement |
|---|---|---|---|---|
| 2025 | $1,879 | $244,100 | $50,000 | $194,100 |
| 2024 | $1,879 | $244,100 | $50,000 | $194,100 |
| 2023 | $1,850 | $244,100 | $50,000 | $194,100 |
| 2022 | $1,578 | $168,700 | $42,000 | $126,700 |
| 2021 | $1,578 | $168,700 | $42,000 | $126,700 |
| 2020 | $1,553 | $168,700 | $42,000 | $126,700 |
| 2019 | $1,547 | $168,700 | $42,000 | $126,700 |
| 2018 | $1,471 | $122,500 | $18,000 | $104,500 |
| 2017 | $1,440 | $122,500 | $18,000 | $104,500 |
| 2016 | $1,436 | $122,500 | $18,000 | $104,500 |
| 2015 | $1,433 | $122,500 | $18,000 | $104,500 |
| 2014 | $1,403 | $122,500 | $18,000 | $104,500 |
Property History
| Date | Event | Price | List to Sale | Price per Sq Ft | Prior Sale |
|---|---|---|---|---|---|
| 12/15/2025 12/15/25 | For Sale | $330,000 | +2.3% | $176 / Sq Ft | |
| 03/14/2024 03/14/24 | Sold | $322,500 | +1.1% | $173 / Sq Ft | View Prior Sale |
| 02/23/2024 02/23/24 | For Sale | $319,000 | -- | $171 / Sq Ft |
Purchase History
| Date | Type | Sale Price | Title Company |
|---|---|---|---|
| Warranty Deed | $322,500 | None Listed On Document | |
| Warranty Deed | -- | -- |
Mortgage History
| Date | Status | Loan Amount | Loan Type |
|---|---|---|---|
| Open | $258,000 | New Conventional | |
| Previous Owner | $112,000 | Purchase Money Mortgage |
Source: Canopy MLS (Canopy Realtor® Association)
MLS Number: 4329501
APN: 193-512-26
- 9919 Treeside Ln
- 10032 Treeside Ln
- 3657 Melrose Cottage Dr
- 4220 Melrose Club Dr
- 4226 Melrose Club Dr
- 10003 Idlewild Rd
- 9320 Tibble Creek Way
- 9909 Idlewild Rd
- 8702 Wood Sorrel Ct
- 4716 Margaret Wallace Rd
- 3807 Broomstraw Ct
- 4029 Grommet Ct
- 10425 Idlewild Rd
- 4049 Grommet Ct
- 9830 Spring Harvest Dr
- 4013 Grommet Ct
- Hudson Plan at Arbor Village
- Red Oak Plan at Arbor Village
- Amberlea Plan at Arbor Village
- 10437 Idlewild Rd
- 9858 Treeside Ln
- 5122 Mintworth Commons Dr Unit 5122
- 8204 Mintworth Links Ln
- 4282 Melrose Club Dr
- 9520 Mintworth Ave
- 4322 Wills Way
- 9332 Macquarie Ln
- 9608 Harness Ln
- 8702 Wood Sorrel Ct
- 4025 Grommet Ct
- 3500 Rosedown Dr
- 4405 Candalon Way
- 3337 Fortis Ln
- 9610 Stoney Glen Dr
- 8914 Clifton Meadow Dr
- 3837 Sally Ln
- 5043 Deisy May Ln
- 9520 Marshbrooke Rd
- 4440 Hounds Run Dr
- 5060 Deisy May Ln







