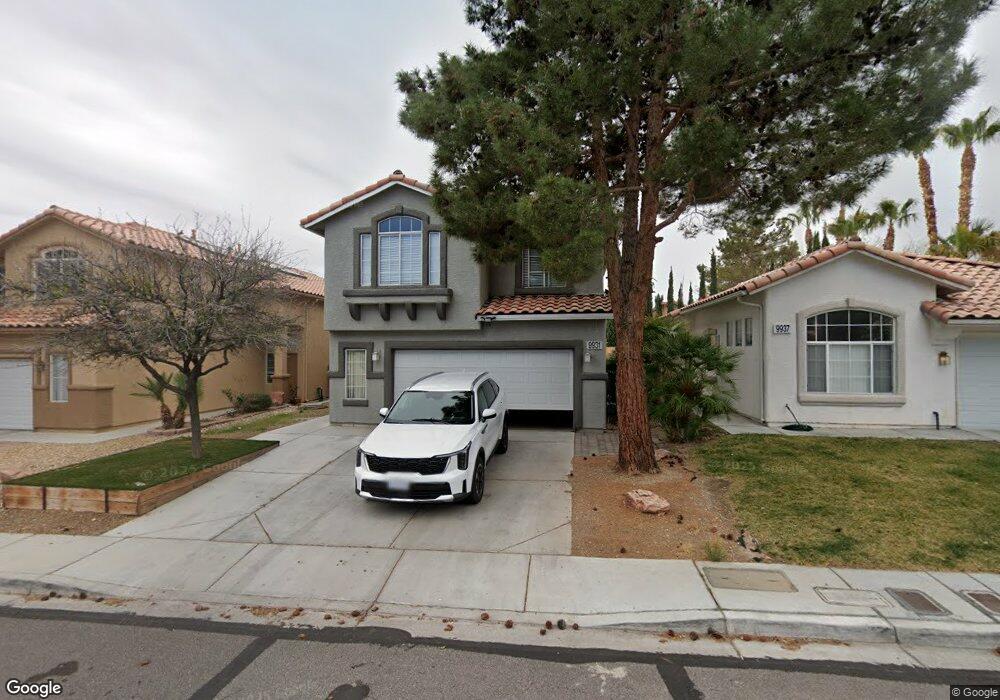9931 Sparrow Ridge Ave Las Vegas, NV 89117
Rancho Viejo NeighborhoodHighlights
- Private Pool
- Vaulted Ceiling
- Furnished
- Solar Power System
- Steam Shower
- No HOA
About This Home
FURNISHED RENTAL! Beautiful turn-key furnished 5-bedroom home with 6 BEDS, quartz countertops, new stainless steel appliances, Quartz Countertops, and an open layout with vaulted ceilings and fresh paint. The private backyard features a pool, heated spa, and spacious patio. EVERYTHING SHOWN IN THE PHOTOS STAYS. The primary suite offers a soaking tub, tile shower, and spacious walk-in closet, while the guest bath includes a steam shower and separate tub. Additional perks include no carpet, washer/dryer, energy efficient solar panels, digital smart lock, and a 2-car garage. Flexible lease terms (30+ days minimum) and fully equipped for long-term stays. Great location near Downtown Summerlin, the Strip, and Red Rock! No smoking allowed. Pets allowed.
Home Details
Home Type
- Single Family
Est. Annual Taxes
- $2,878
Year Built
- Built in 1996
Lot Details
- 3,920 Sq Ft Lot
- North Facing Home
- Wood Fence
- Back Yard Fenced
Parking
- 2 Car Garage
- Guest Parking
Home Design
- Tile Roof
- Stucco
Interior Spaces
- 2,147 Sq Ft Home
- 2-Story Property
- Furnished
- Vaulted Ceiling
- Ceiling Fan
- Blinds
- Drapes & Rods
Kitchen
- Gas Range
- Microwave
- Dishwasher
- Disposal
Flooring
- Tile
- Luxury Vinyl Plank Tile
Bedrooms and Bathrooms
- 5 Bedrooms
- Soaking Tub
- Steam Shower
Laundry
- Laundry on main level
- Washer and Dryer
Eco-Friendly Details
- Solar Power System
Pool
- Private Pool
- Spa
Schools
- Hayes Elementary School
- Fertitta Frank & Victoria Middle School
- Spring Valley High School
Utilities
- Central Heating and Cooling System
- Heating System Uses Gas
- Underground Utilities
- Cable TV Available
Listing and Financial Details
- Security Deposit $3,750
- Property Available on 11/24/25
- Tenant pays for electricity, gas, key deposit, security, sewer, water
- The owner pays for grounds care, pool maintenance, trash collection
Community Details
Overview
- No Home Owners Association
- Pineridge Crossing #43 Lewis Homes Subdivision
Pet Policy
- Pets Allowed
- Pet Deposit $250
Map
Source: Las Vegas REALTORS®
MLS Number: 2737050
APN: 163-18-112-027
- 9888 Sparrow Ridge Ave
- 9857 Pioneer Ave
- 9741 Horizon Hills Dr
- 10068 Yellow Canary Ave
- 9905 Fox Springs Dr
- 9820 Cross Creek Way
- 9785 Turtle Head Ct
- 9836 Russett Wood Cir
- 9833 Dardanelle Ct
- 9917 Aspen Knoll Ct
- 9750 Pine Thickett Ave
- 3381 Biscayne Bay Dr
- 9651 Stoney Creek Dr
- 9677 Casper Peak Ct
- 10024 Rolling Glen Ct
- 3213 Shallow Point Cir
- 9993 Lemon Valley Ave
- 10267 Early Morning Ave
- 3580 Teton Hills St
- 3144 Pelican Beach Dr Unit A
- 9924 Oriole Crest Ct
- 9801 Concord Downs Ave
- 10057 Yellow Canary Ave
- 9805 Cross Creek Way
- 9645 Swan Bay Dr
- 9836 Russett Wood Cir
- 9828 Dardanelle Ct
- 3320 Haven Beach Way
- 10175 Spring Mountain Rd
- 9844 Antelope Canyon Ave
- 9677 Casper Peak Ct
- 3363 Canoe Cove Ct
- 9601 Teton Diablo Ave
- 3580 Teton Hills St
- 9600 Rainfall Ave
- 3032 Pier Harbor Dr
- 3754 Coleus Ave
- 10336 Early Morning Ave
- 3128 Pelican Beach Dr
- 10195 Queensbury Ave

