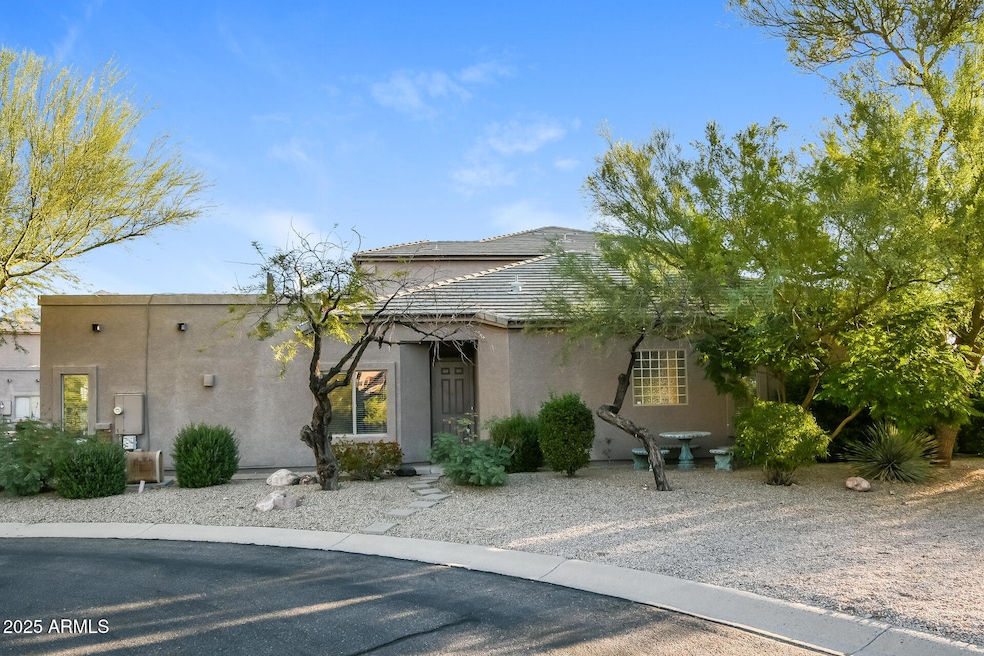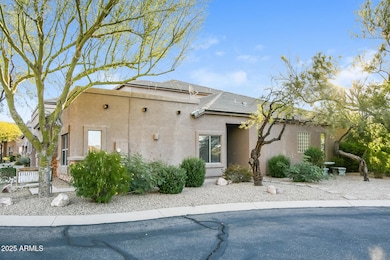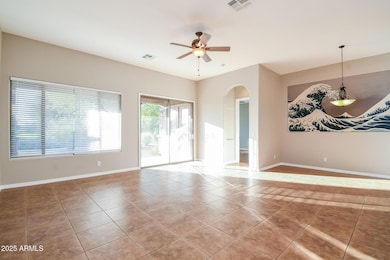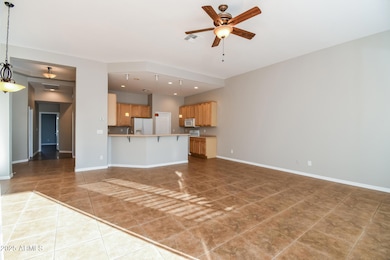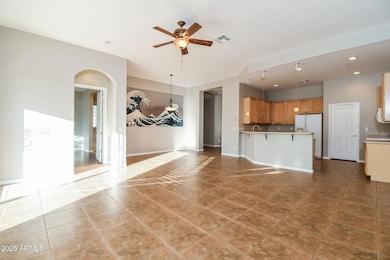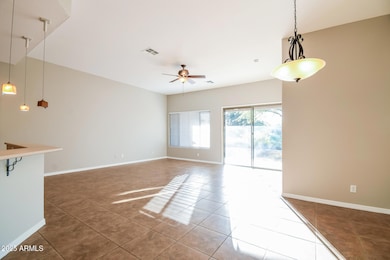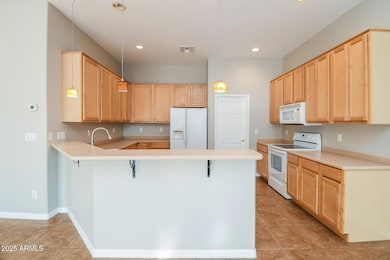9933 E Hidden Treasure Ct Gold Canyon, AZ 85118
Highlights
- On Golf Course
- Mountain View
- Corner Lot
- Gated Community
- Clubhouse
- Heated Community Pool
About This Home
This gorgeous 3-bedrooms, 2-baths home is nestled in the heart of the highly desirable Gold Canyon community! Boasting a spacious open layout with wood and tile flooring throughout, this home combines comfort with style. The inviting great room flows seamlessly into the kitchen, where you'll find modern white appliances, a breakfast bar, overhead lighting, and an abundance of 42'' cabinetry — perfect for both everyday living and entertaining. Glass sliding doors open to your private backyard oasis featuring a covered patio with breathtaking views of the Superstition Mountains. The expansive primary suite offers its own private patio entrance, creating the perfect retreat. Additional features include a convenient laundry room with washer/dryer hookups and a 2-car garage. Located on a peaceful cul-de-sac, this home backs up directly to the community golf course. As a resident, you'll enjoy access to the Tesoro Clubhouse with a heated pool, spa, fitness center, and more all within walking distance. Set within a secure gated community, you'll enjoy both privacy and peace of mind. Just minutes from Dinosaur Mountain, hiking trails, and local dining, this home offers the perfect blend of relaxation, recreation, and resort-style living. Sorry NO PETS allowed!
Townhouse Details
Home Type
- Townhome
Est. Annual Taxes
- $2,758
Year Built
- Built in 2005
Lot Details
- 3,540 Sq Ft Lot
- On Golf Course
- Cul-De-Sac
- Desert faces the front and back of the property
- Front and Back Yard Sprinklers
- Sprinklers on Timer
Parking
- 2 Car Garage
Home Design
- Brick Veneer
- Wood Frame Construction
- Tile Roof
- Stucco
Interior Spaces
- 1,805 Sq Ft Home
- 1-Story Property
- Ceiling Fan
- Mountain Views
Kitchen
- Breakfast Bar
- Built-In Microwave
Flooring
- Carpet
- Tile
Bedrooms and Bathrooms
- 3 Bedrooms
- Primary Bathroom is a Full Bathroom
- 2 Bathrooms
- Double Vanity
Laundry
- Laundry in unit
- 220 Volts In Laundry
- Washer Hookup
Outdoor Features
- Covered Patio or Porch
Schools
- Peralta Trail Elementary School
- Cactus Canyon Junior High
- Apache Junction High School
Utilities
- Central Air
- Heating Available
Listing and Financial Details
- Property Available on 10/17/25
- $299 Move-In Fee
- Rent includes sewer
- 12-Month Minimum Lease Term
- $60 Application Fee
- Tax Lot 86
- Assessor Parcel Number 108-10-086
Community Details
Overview
- Property has a Home Owners Association
- Brown Community Mana Association, Phone Number (480) 339-8812
- Tesoro Townhomes Subdivision
Amenities
- Clubhouse
- Recreation Room
Recreation
- Golf Course Community
- Heated Community Pool
- Community Spa
- Bike Trail
Security
- Gated Community
Map
Source: Arizona Regional Multiple Listing Service (ARMLS)
MLS Number: 6935494
APN: 108-10-086
- 5256 S Overlook Trail
- 5293 S Gold Canyon Dr Unit 10
- 5267 S Gold Canyon Dr Unit 9
- 5311 S Gold Canyon Dr Unit 11
- 5249 S Gold Canyon Dr Unit 8
- 5231 S Gold Canyon Dr Unit 7
- 5327 S Gold Canyon Dr Unit 12
- 5211 S Gold Canyon Dr Unit 6
- 5371 S Gold Canyon Dr Unit 18
- 5395 S Gold Canyon Dr Unit 15
- 5376 S Gold Canyon Dr Unit 2
- 9756 E Dead Sure Place Unit 9
- 9766 E Dead Sure Place Unit 10
- 9776 E Dead Sure Place Unit 11
- 10172 E Dinosaur Ridge Rd
- 5038 S Vision Quest Ct
- 5371 S Desert Dawn Dr
- 5370 S Desert Dawn Dr Unit 41
- 5370 S Desert Dawn Dr Unit 57
- 5370 S Desert Dawn Dr Unit 16
- 10138 E Legend Trail
- 10363 E Rising Sun Place
- 9832 E La Palma Ave Unit 2
- 9885 E La Palma Ave
- 9885 E La Palma Ave
- 9972 E Del Monte Ave
- 6298 S La Paloma Ct
- 8320 E Masters Rd
- 6932 S Russet Sky Way
- 12356 E Soloman Rd
- 6497 S Ginty Dr
- 8076 S Spur Trail Ct
- 10479 E Superstition Range Rd
- 6838 E Las Animas Trail
- 10256 E Peralta Canyon Dr
- 3301 S Goldfield Rd Unit 3016
- 3301 S Goldfield Rd Unit 5078
- 3301 S Goldfield Rd Unit 5010
- 3710 S Goldfield Rd
- 379 Gypsum Dr
