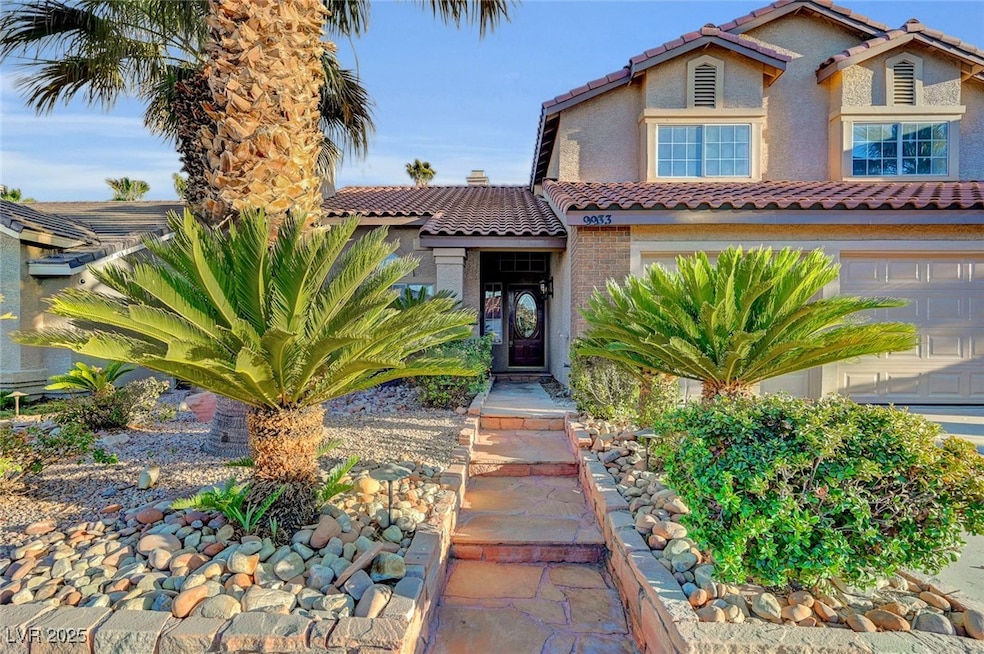9933 Tamarack Landing Way Las Vegas, NV 89117
The Section Seven NeighborhoodEstimated payment $4,324/month
Highlights
- Solar Heated Pool and Spa
- Family Room with Fireplace
- Main Floor Primary Bedroom
- Deck
- Marble Flooring
- Outdoor Water Feature
About This Home
This beautifully renovated 4 bedroom 3 bathroom home is located in a sought-after community surrounded by picturesque lakes. The primary bedroom suite is conveniently located on the first floor and features direct access to the sparkling, fully refurbished pool and spa with solar heating for year-round enjoyment. The primary bathroom boasts a luxurious jacuzzi tub, perfect for unwinding at the end of the day. Upstairs, 3 additional bedrooms that share a modern bathroom. The fully renovated kitchen is equipped with new appliances and flows effortlessly into a grand dining room enhanced by luxurious tile flooring throughout. A spacious family room at the back of the home opens directly to the pool area, ideal for entertaining and relaxing. Topping it off is a rooftop balcony that provides breathtaking views of the surrounding mountains.
Home Details
Home Type
- Single Family
Est. Annual Taxes
- $3,584
Year Built
- Built in 1989
Lot Details
- 6,970 Sq Ft Lot
- North Facing Home
- Back Yard Fenced
- Block Wall Fence
- Drip System Landscaping
HOA Fees
- $34 Monthly HOA Fees
Parking
- 3 Car Garage
- Garage Door Opener
Home Design
- Pitched Roof
- Slate Roof
- Tile Roof
Interior Spaces
- 2,593 Sq Ft Home
- 2-Story Property
- Ceiling Fan
- Gas Fireplace
- Insulated Windows
- Family Room with Fireplace
- 2 Fireplaces
- Living Room with Fireplace
Kitchen
- Built-In Electric Oven
- Electric Cooktop
- Microwave
- Disposal
Flooring
- Wood
- Marble
- Ceramic Tile
Bedrooms and Bathrooms
- 4 Bedrooms
- Primary Bedroom on Main
- Soaking Tub
Laundry
- Laundry Room
- Laundry on main level
- Dryer
- Washer
- Sink Near Laundry
- Laundry Cabinets
Eco-Friendly Details
- Energy-Efficient Windows
- Sprinkler System
Outdoor Features
- Solar Heated Pool and Spa
- Balcony
- Deck
- Covered Patio or Porch
- Outdoor Water Feature
Schools
- Ober Elementary School
- Fertitta Frank & Victoria Middle School
- Bonanza High School
Utilities
- Central Heating and Cooling System
- Underground Utilities
Community Details
Overview
- The Lakes Association, Phone Number (702) 222-2391
- Regatta At The Lakes Subdivision
Recreation
- Jogging Path
Map
Home Values in the Area
Average Home Value in this Area
Tax History
| Year | Tax Paid | Tax Assessment Tax Assessment Total Assessment is a certain percentage of the fair market value that is determined by local assessors to be the total taxable value of land and additions on the property. | Land | Improvement |
|---|---|---|---|---|
| 2025 | $3,584 | $139,822 | $53,550 | $86,272 |
| 2024 | $3,041 | $139,822 | $53,550 | $86,272 |
| 2023 | $3,544 | $132,295 | $49,700 | $82,595 |
| 2022 | $2,952 | $114,137 | $37,800 | $76,337 |
| 2021 | $2,866 | $110,878 | $37,800 | $73,078 |
| 2020 | $2,780 | $110,725 | $37,800 | $72,925 |
| 2019 | $2,699 | $102,382 | $30,100 | $72,282 |
| 2018 | $2,651 | $99,435 | $29,400 | $70,035 |
| 2017 | $3,208 | $97,853 | $26,250 | $71,603 |
| 2016 | $2,481 | $92,981 | $21,000 | $71,981 |
| 2015 | $2,476 | $77,826 | $16,800 | $61,026 |
| 2014 | $2,404 | $71,141 | $12,250 | $58,891 |
Property History
| Date | Event | Price | List to Sale | Price per Sq Ft |
|---|---|---|---|---|
| 10/17/2025 10/17/25 | For Sale | $762,500 | -- | $294 / Sq Ft |
Purchase History
| Date | Type | Sale Price | Title Company |
|---|---|---|---|
| Trustee Deed | $505,000 | None Listed On Document | |
| Bargain Sale Deed | $253,000 | United Title | |
| Interfamily Deed Transfer | -- | -- |
Mortgage History
| Date | Status | Loan Amount | Loan Type |
|---|---|---|---|
| Previous Owner | $240,350 | No Value Available |
Source: Las Vegas REALTORS®
MLS Number: 2728463
APN: 163-07-311-046
- 10024 Rolling Glen Ct
- 10028 Sail Landing Ct
- 10025 Harpoon Cir
- 9836 Russett Wood Cir
- 9917 Aspen Knoll Ct
- 9833 Dardanelle Ct
- 9820 Cross Creek Way
- 3026 Cherum St
- 9905 Fox Springs Dr
- 10191 Refuge Ct Unit 2
- 3203 Stratford Hall Ct
- 9717 Sierra Mesa Ave
- 9813 Bearpaw Ave
- 2909 Ivory Reef Ct
- 3275 Phantom Rock St
- 9741 Horizon Hills Dr
- 10281 Rarity Ave
- 10068 Yellow Canary Ave
- 2821 Willow Wind Ct
- 9624 Beach Water Cir
- 9836 Russett Wood Cir
- 9828 Dardanelle Ct
- 3001 Pearl Harbor Dr
- 2932 Whalers Cove Cir
- 9832 Cactus View Ave
- 9805 Cross Creek Way
- 10253 Queens Church Ave
- 2933 Morning Dew St
- 9924 Oriole Crest Ct
- 10243 Bright Harbor Ave Unit 2
- 10279 Whispy Willow Way
- 10029 Coral Sands Dr
- 10045 Coral Sands Dr
- 10057 Yellow Canary Ave
- 2824 Autumn Haze Ln
- 3128 Pelican Beach Dr
- 10247 Splendor Ridge Ave
- 3249 River Glorious Ln
- 10263 Splendor Ridge Ave
- 3320 Haven Beach Way







