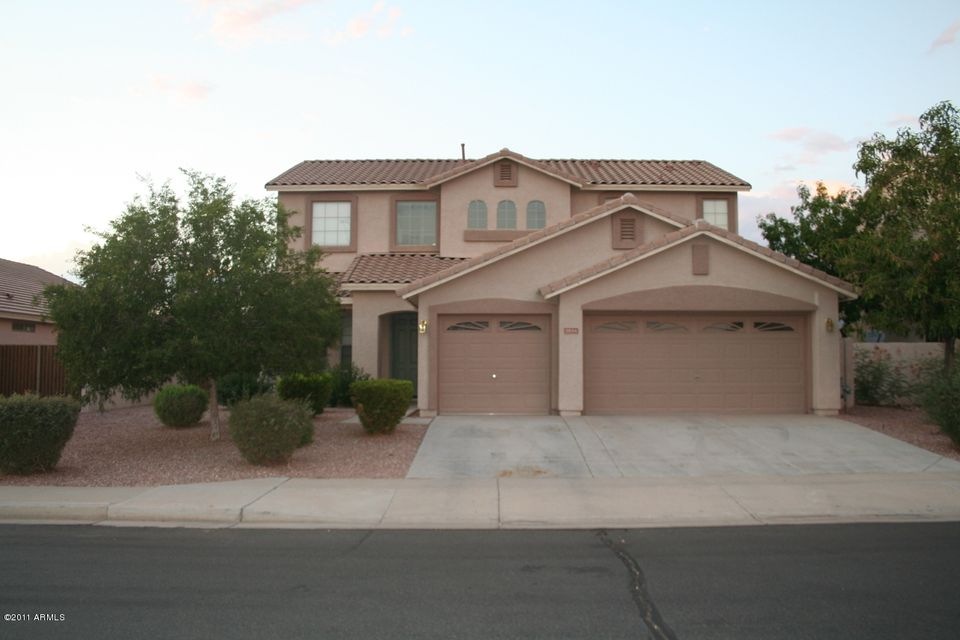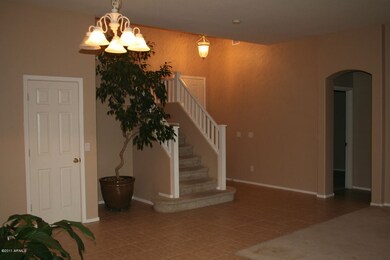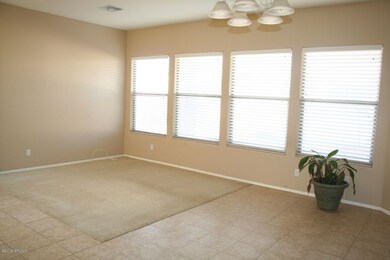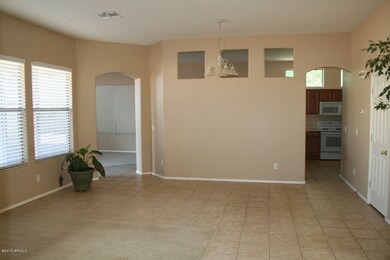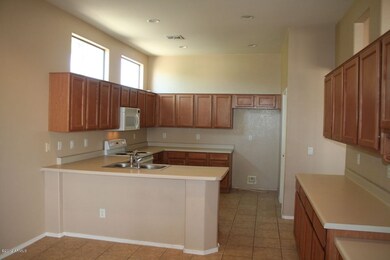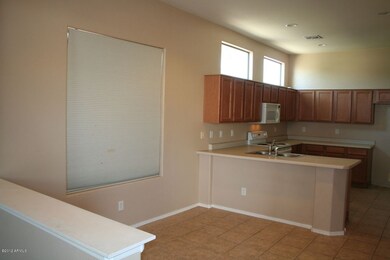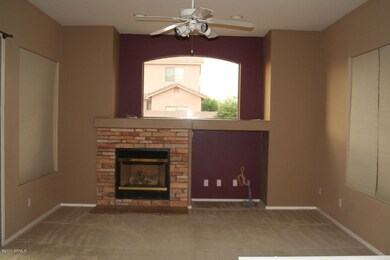
Highlights
- RV Gated
- Mountain View
- Covered Patio or Porch
- Augusta Ranch Elementary School Rated A-
- Vaulted Ceiling
- Double Pane Windows
About This Home
As of August 2016HUGE-UPGRADED 5 BEDROOM, 3 FULL-BATH FAMILY HOME~LOADED W/CERAMIC TILE IN ALL TRAFFIC, KITCHEN, LAUNDRY & BATHS~NEWER UPGRADED CARPETING~DRAMATIC ENTRY ADORNS THE FORMAL LVG/DNG GREAT ROOM~FAMILY GREATROOM HAS MEDIA NICHES & FIREPLACE~ HUGE KITCHEN IS COMPLETE WITH ALL APPLIANCES, LOTS OF CABINETS & SEPARATE WORK-STATION~1ST FLOOR BEDROOM W/FULL BATH~HUGE MASTER SUITE W/PRIVATE BATH UPSTAIRS ALONG WITH 3 ADDITIONAL LARGE BEDROOMS & 3RD FULL BATHROOM~BACKYARD DESERT LANDSCAPING PROFESSIONALLY INSTALLED~10+++PROPERTY, WILL NOT LAST!
Last Agent to Sell the Property
CTS Realty License #BR534071000 Listed on: 06/23/2016
Last Buyer's Agent
Gail Davis
ProSmart Realty License #BR005188000
Home Details
Home Type
- Single Family
Est. Annual Taxes
- $1,951
Year Built
- Built in 2001
Lot Details
- 7,040 Sq Ft Lot
- Desert faces the front and back of the property
- Block Wall Fence
- Front and Back Yard Sprinklers
Parking
- 3 Car Garage
- Garage Door Opener
- RV Gated
Home Design
- Wood Frame Construction
- Tile Roof
- Stucco
Interior Spaces
- 2,441 Sq Ft Home
- 2-Story Property
- Vaulted Ceiling
- Ceiling Fan
- Double Pane Windows
- Family Room with Fireplace
- Mountain Views
Kitchen
- Breakfast Bar
- Built-In Microwave
- Dishwasher
Flooring
- Carpet
- Tile
Bedrooms and Bathrooms
- 5 Bedrooms
- Walk-In Closet
- Primary Bathroom is a Full Bathroom
- 3 Bathrooms
- Dual Vanity Sinks in Primary Bathroom
- Bathtub With Separate Shower Stall
Laundry
- Laundry in unit
- Washer and Dryer Hookup
Schools
- Superstition Springs Elementary School
- Highland Elementary Middle School
- Highland Elementary School
Utilities
- Refrigerated Cooling System
- Heating Available
- High Speed Internet
- Cable TV Available
Additional Features
- Covered Patio or Porch
- Property is near a bus stop
Listing and Financial Details
- Tax Lot 45
- Assessor Parcel Number 312-04-691
Community Details
Overview
- Property has a Home Owners Association
- First Service Res Association, Phone Number (480) 551-4300
- Augusta Ranch Subdivision, St. Andrews Floorplan
Recreation
- Community Playground
- Bike Trail
Ownership History
Purchase Details
Home Financials for this Owner
Home Financials are based on the most recent Mortgage that was taken out on this home.Purchase Details
Home Financials for this Owner
Home Financials are based on the most recent Mortgage that was taken out on this home.Similar Homes in the area
Home Values in the Area
Average Home Value in this Area
Purchase History
| Date | Type | Sale Price | Title Company |
|---|---|---|---|
| Warranty Deed | $279,000 | American Title Svc Agency Ll | |
| Corporate Deed | $189,990 | North American Title |
Mortgage History
| Date | Status | Loan Amount | Loan Type |
|---|---|---|---|
| Open | $40,000 | Commercial | |
| Open | $259,000 | New Conventional | |
| Closed | $273,946 | FHA | |
| Previous Owner | $151,911 | New Conventional | |
| Previous Owner | $158,000 | Unknown | |
| Previous Owner | $169,950 | New Conventional |
Property History
| Date | Event | Price | Change | Sq Ft Price |
|---|---|---|---|---|
| 08/23/2025 08/23/25 | Pending | -- | -- | -- |
| 08/14/2025 08/14/25 | Price Changed | $629,000 | -3.2% | $258 / Sq Ft |
| 07/18/2025 07/18/25 | For Sale | $649,900 | +132.9% | $266 / Sq Ft |
| 08/10/2016 08/10/16 | Sold | $279,000 | 0.0% | $114 / Sq Ft |
| 06/23/2016 06/23/16 | For Sale | $279,000 | 0.0% | $114 / Sq Ft |
| 03/08/2015 03/08/15 | Rented | $1,500 | 0.0% | -- |
| 03/08/2015 03/08/15 | Under Contract | -- | -- | -- |
| 02/16/2015 02/16/15 | For Rent | $1,500 | +2.4% | -- |
| 01/25/2013 01/25/13 | Rented | $1,465 | -2.0% | -- |
| 01/08/2013 01/08/13 | Under Contract | -- | -- | -- |
| 12/15/2012 12/15/12 | For Rent | $1,495 | -- | -- |
Tax History Compared to Growth
Tax History
| Year | Tax Paid | Tax Assessment Tax Assessment Total Assessment is a certain percentage of the fair market value that is determined by local assessors to be the total taxable value of land and additions on the property. | Land | Improvement |
|---|---|---|---|---|
| 2025 | $1,788 | $27,017 | -- | -- |
| 2024 | $1,942 | $25,730 | -- | -- |
| 2023 | $1,942 | $42,820 | $8,560 | $34,260 |
| 2022 | $1,894 | $30,550 | $6,110 | $24,440 |
| 2021 | $2,052 | $29,130 | $5,820 | $23,310 |
| 2020 | $2,016 | $26,800 | $5,360 | $21,440 |
| 2019 | $1,868 | $24,870 | $4,970 | $19,900 |
| 2018 | $1,778 | $23,530 | $4,700 | $18,830 |
| 2017 | $1,723 | $22,360 | $4,470 | $17,890 |
| 2016 | $2,128 | $21,880 | $4,370 | $17,510 |
| 2015 | $1,951 | $21,960 | $4,390 | $17,570 |
Agents Affiliated with this Home
-
Richard Harless

Seller's Agent in 2025
Richard Harless
AZ Flat Fee
(480) 485-4881
841 Total Sales
-
Jessica Lowe
J
Seller Co-Listing Agent in 2025
Jessica Lowe
AZ Flat Fee
(480) 485-3911
147 Total Sales
-
Sherry Mcqueen
S
Seller's Agent in 2016
Sherry Mcqueen
CTS Realty
(602) 672-0872
54 Total Sales
-
Chalyce McQueen

Seller Co-Listing Agent in 2016
Chalyce McQueen
CTS Realty
(602) 525-5665
45 Total Sales
-
G
Buyer's Agent in 2016
Gail Davis
ProSmart Realty
-
M
Buyer's Agent in 2015
Maggie Dias
HomeSmart
Map
Source: Arizona Regional Multiple Listing Service (ARMLS)
MLS Number: 5461479
APN: 312-04-691
- 2123 S Bristol
- 9918 E Lobo Ave
- 10105 E Los Lagos Vista Ave Unit 1
- 10226 E Lakeview Ave Unit 1
- 10221 E Knowles Ave Unit 1
- 2024 S Baldwin Unit 113
- 2024 S Baldwin Unit 93
- 2024 S Baldwin Unit 99
- 1849 S 96th St
- 9618 E Monterey Ave
- 1737 S Talbot
- 10406 E Los Lagos Vista Ave Unit 8
- 9441 E Juanita Ave
- 2028 S Esmeralda
- 10235 E Jerome Ave
- 1902 S Rialto Unit Mesa
- 2642 S Joplin
- 10419 E Kiva Ave
- 9826 E Irwin Cir
- 9426 E Los Lagos Vista Ave
