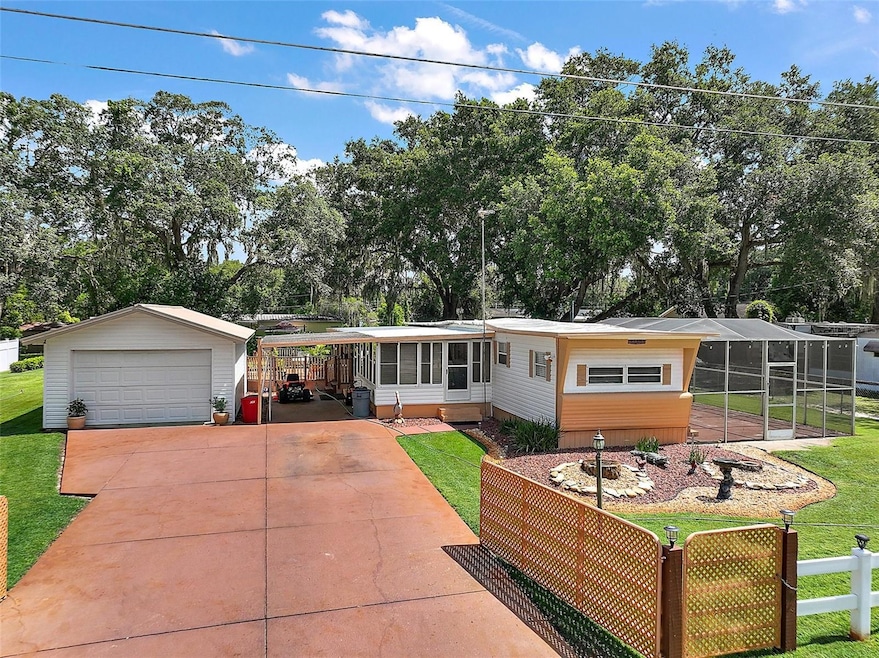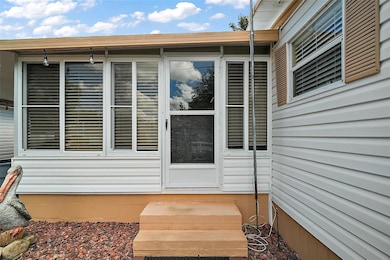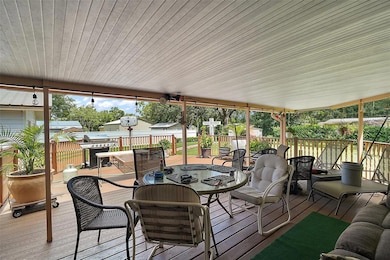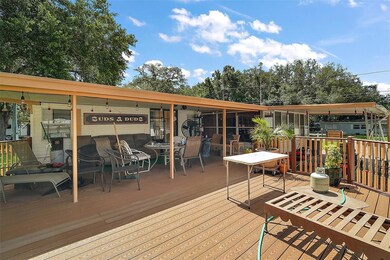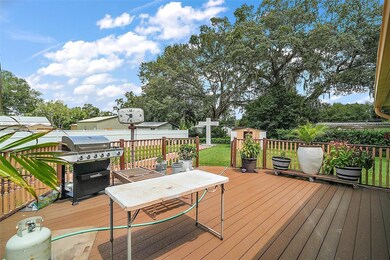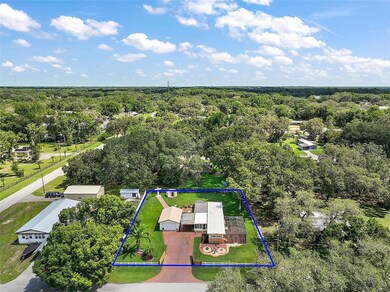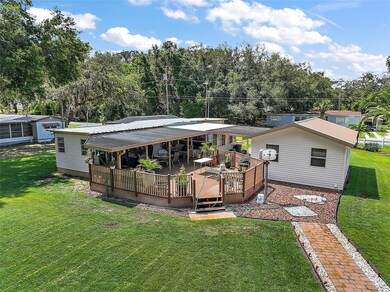
9935 SE 168th Loop Summerfield, FL 34491
Estimated payment $882/month
Highlights
- Deck
- Stone Countertops
- Enclosed Patio or Porch
- Sun or Florida Room
- No HOA
- Oversized Lot
About This Home
CASH ONLY! This is a must-see....1966 mobile home that has been very well maintained inside and out IS BEING sold TURN-KEY. The house is situated off the main road leading into Mobile Home Meadows subdivision, located on 99th Ave, on a dead-end street for added peace, quiet, and privacy. Mobile home Meadows subdivision located in Summerfield FL just minutes from shopping, dining, medical and so much more This property won't last long with the single car detached car/workshop, 18 x 12 glass enclosed Florida room and large back deck that is 1/2 covered and 1/2 open to be enjoyed no matter what the FL weather has in store and large birdcage on the opposite side of the house. The stove and microwave are new, accompanied by upgraded mini blinds throughout the home. Additionally, there are two sets of sliding glass doors, one opening to the Florida room and the second set opening onto the covered area of the back deck. Make your appointment while this gem is available to start your family, a convenient area to live, or a winter retreat.
Listing Agent
RE/MAX FOXFIRE - SUMMERFIELD Brokerage Phone: 352-307-0304 License #3440139 Listed on: 06/20/2025

Property Details
Home Type
- Mobile/Manufactured
Est. Annual Taxes
- $294
Year Built
- Built in 1966
Lot Details
- 0.35 Acre Lot
- Lot Dimensions are 153 x 111
- West Facing Home
- Fenced
- Oversized Lot
- Level Lot
Parking
- 1 Car Garage
- 1 Carport Space
Home Design
- Turnkey
- Pillar, Post or Pier Foundation
- Metal Siding
Interior Spaces
- 888 Sq Ft Home
- 1-Story Property
- Built-In Features
- Shelving
- Ceiling Fan
- Sliding Doors
- Living Room
- Sun or Florida Room
Kitchen
- Range
- Stone Countertops
Flooring
- Tile
- Luxury Vinyl Tile
- Vinyl
Bedrooms and Bathrooms
- 2 Bedrooms
- 1 Full Bathroom
- Makeup or Vanity Space
Laundry
- Laundry in Garage
- Laundry Located Outside
- Dryer
- Washer
Outdoor Features
- Deck
- Enclosed Patio or Porch
- Shed
- Private Mailbox
Schools
- Harbour View Elementary School
- Lake Weir Middle School
- Belleview High School
Mobile Home
- Single Wide
Utilities
- Cooling System Mounted To A Wall/Window
- Well
- Septic Tank
- Cable TV Available
Listing and Financial Details
- Tax Lot 9
- Assessor Parcel Number 4831-012-009
Community Details
Overview
- No Home Owners Association
- Mobile Home Meadows Subdivision
Pet Policy
- Pets Allowed
Map
Home Values in the Area
Average Home Value in this Area
Tax History
| Year | Tax Paid | Tax Assessment Tax Assessment Total Assessment is a certain percentage of the fair market value that is determined by local assessors to be the total taxable value of land and additions on the property. | Land | Improvement |
|---|---|---|---|---|
| 2025 | $518 | $23,832 | -- | -- |
| 2024 | $306 | $23,160 | -- | -- |
| 2023 | $306 | $22,485 | -- | -- |
| 2022 | $306 | $21,830 | $0 | $0 |
| 2021 | $306 | $21,194 | $0 | $0 |
| 2020 | $306 | $20,901 | $0 | $0 |
| 2019 | $306 | $20,431 | $0 | $0 |
| 2018 | $299 | $20,050 | $0 | $0 |
| 2017 | $299 | $19,638 | $0 | $0 |
| 2016 | $277 | $17,057 | $0 | $0 |
| 2015 | $270 | $16,938 | $0 | $0 |
| 2014 | $268 | $16,804 | $0 | $0 |
Property History
| Date | Event | Price | List to Sale | Price per Sq Ft |
|---|---|---|---|---|
| 06/20/2025 06/20/25 | For Sale | $165,000 | -- | $186 / Sq Ft |
About the Listing Agent

I'm an expert real estate agent with FOXFIRE REALTY in Summerfield, FL and the nearby area, providing home-buyers and sellers with professional, responsive and attentive real estate services. Want an agent who'll really listen to what you want in a home? Need an agent who knows how to effectively market your home so it sells? Give me a call! I'm eager to help and would love to talk to you.
Donna's Other Listings
Source: Stellar MLS
MLS Number: G5098540
- 10928 SE 168th Loop
- 16863 S East 110th Court Rd
- 16896 SE 110th Court Rd
- 10904 SE 167th Place
- 11041 SE 169th Place
- 10952 SE 169th Place
- 10990 SE 170th Street Rd
- 11019 SE 170th Lane Rd
- 10957 S East 170th Lane Rd
- 11108 SE 170th Place
- 10774 SE 166th Ln
- 11276 SE 170th Place
- 16960 SE 115th Ave
- 11266 SE 170th Ln
- 11280 SE 170th Ln
- 11037 SE 173rd Place
- 17355 SE 110th Terrace
- 17167 SE 113th Ave
- 17272 SE 113th Ave
- 17257 SE 113th Ave
- 11001 SE Sunset Harbor Rd Unit A08
- 11025 SE 174th Loop
- 10397 SE 176th St
- 17343 SE 98th Cir
- 17746 SE 99th Ave
- 13765 NE 136th Loop
- 15725 SE 97th Ave
- 13695 Lead Ln
- 17594 SE 95th Cir
- 1705 W Schwartz Blvd
- 9324 SE 173rd Hyacinth St
- 17713 SE 95th Cir
- 2125 Barbosa Ct
- 1506 Alcaraz Place
- 1505 Doria Ln
- 9601 SE 155th St
- 1317 Jimenez Ct
- 1532 W Schwartz Blvd
- 1640 Magnolia Ave
- 909 Orchid St
Ask me questions while you tour the home.
