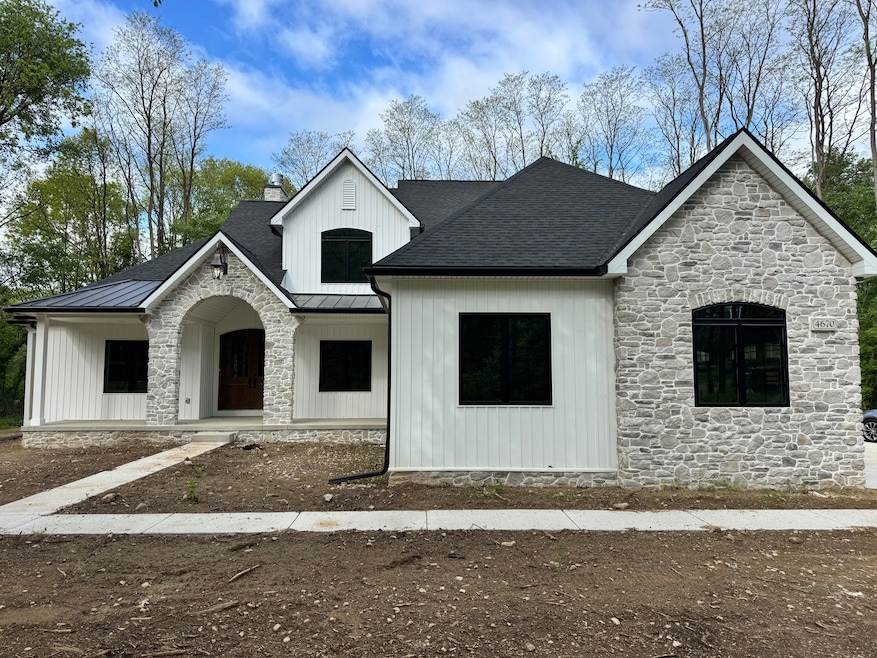
9935 White Tail Dr Saline, MI 48176
Estimated payment $4,241/month
Highlights
- Very Popular Property
- New Construction
- Vaulted Ceiling
- Pleasant Ridge Elementary School Rated A-
- Cape Cod Architecture
- Engineered Wood Flooring
About This Home
Welcome home to this stunning to be built 1st floor primary on a serene 1-acre homesite in the new Deer Ridge community, one of the only neighborhoods in the Ann Arbor/Saline area that allows both outbuildings and fences. This thoughtfully designed home offers a wide-open modern floor plan with vaulted ceilings, and a chef's kitchen with granite countertops, along with premium included features such as a 24x36 3.5-car garage, gas fireplace, deluxe trim package with 5'' craftsman baseboards, 9' basement walls with pre plumbed bathroom, deluxe lighting package, and much more. Conveniently located at Judd and Moon Rd, Deer Ridge offers the perfect blend of city conveniences with the peace and privacy of spacious 1+ acre homesites. These premium custom homes will not last long—other lots, locations, and plans are available. Saline Schools. Low township taxes. For GPS please use White Tail Dr, Saline. Photos may show both standard/custom features.
Home Details
Home Type
- Single Family
Est. Annual Taxes
- $3,500
Year Built
- Built in 2025 | New Construction
Lot Details
- 1.02 Acre Lot
- Lot Dimensions are 151x231x162x245
- Property fronts a private road
- Level Lot
HOA Fees
- $33 Monthly HOA Fees
Parking
- 3.5 Car Attached Garage
- Side Facing Garage
- Garage Door Opener
Home Design
- Proposed Property
- Cape Cod Architecture
- Brick or Stone Mason
- Asphalt Roof
- Vinyl Siding
- Stone
Interior Spaces
- 2,450 Sq Ft Home
- 2-Story Property
- Vaulted Ceiling
- Ceiling Fan
- Insulated Windows
- Mud Room
- Family Room with Fireplace
- Dining Area
Kitchen
- Breakfast Area or Nook
- Eat-In Kitchen
- Kitchen Island
- Snack Bar or Counter
- Disposal
Flooring
- Engineered Wood
- Carpet
- Ceramic Tile
- Vinyl
Bedrooms and Bathrooms
- 4 Bedrooms | 1 Main Level Bedroom
- En-Suite Bathroom
Laundry
- Laundry Room
- Laundry on main level
- Sink Near Laundry
- Washer and Gas Dryer Hookup
Basement
- Basement Fills Entire Space Under The House
- Sump Pump
- Stubbed For A Bathroom
- Basement Window Egress
Home Security
- Carbon Monoxide Detectors
- Fire and Smoke Detector
Outdoor Features
- Covered Patio or Porch
Utilities
- Forced Air Heating and Cooling System
- Heating System Uses Natural Gas
- Well
- Natural Gas Water Heater
- Septic System
- High Speed Internet
- Phone Available
- Cable TV Available
Community Details
- Association fees include trash
- Built by NP-Building
- Deer Ridge Subdivision
Listing and Financial Details
- Home warranty included in the sale of the property
Map
Home Values in the Area
Average Home Value in this Area
Property History
| Date | Event | Price | Change | Sq Ft Price |
|---|---|---|---|---|
| 09/12/2025 09/12/25 | For Sale | $735,000 | -- | $300 / Sq Ft |
About the Listing Agent

Mark started his career in real estate at age sixteen working for a top Metro Detroit homebuilder. Since then he has managed to become a multi-million dollar producing Realtor helping clients buy, sell, and build homes/commercial real estate throughout southeastern Mi. He and his listings have been featured in USA Today, The Detroit News, and The Detroit Free Press.
Mark's Other Listings
Source: Southwestern Michigan Association of REALTORS®
MLS Number: 25046999
- 9931 White Tail Dr
- 700 Berger Dr
- 9370 Moon Rd
- 9037 Yorkshire Dr
- 9559 Sherwood Dr
- 9187 Charter Oak Ln
- 60 Timber Ridge Ct
- 9003 York Crest Dr
- 9002 York Crest Dr
- 9004 Charter Oak Ln
- 9069 Emerson Dr
- 9006 Carter Dr
- 290 Shelby Ct Unit 6
- 758 Sutton Ct
- 762 Sutton Ct
- 754 Sutton Ct
- 6081 Lincolnshire Dr
- 834 Meghan Ct
- 1623 Wildwood Ln
- Decker Plan at Fosdick Glen of Saline - Toll Brothers at Fosdick Glen
- 72 W Willis Rd
- 150 Burwyck Park Dr Unit 33
- 4193 Kingston Dr Unit Mother in Law Suite
- 203 Monroe St
- 203 Monroe St
- 212 N Ann Arbor St
- 137 Sheffield
- 814 Claudine Ct
- 737 Haywood Dr
- 135 Whitlock St
- 801 Valley Circle Dr
- 460 W Russell St
- 3051-3370 Primrose Ln
- 402 Henstride Ct
- 6244 Trumpeter Ln
- 2736 Salt Springs Dr
- 461 Greentree Ln
- 2777 Silo Dr
- 5559 E Spaniel Dr
- 230 W Main St Unit 2






