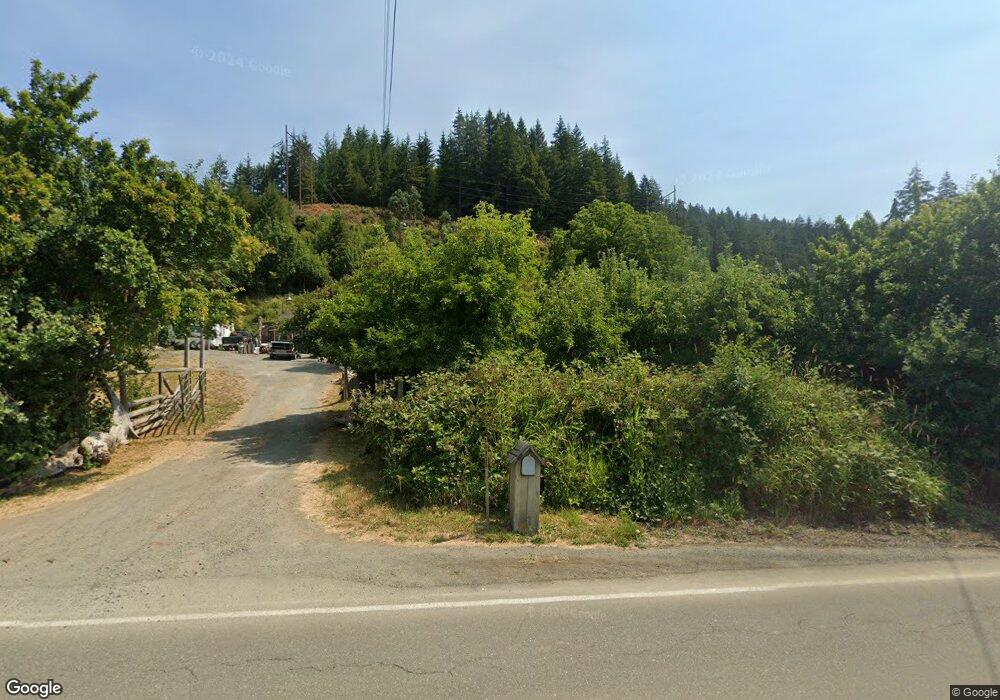99355 Lone Pine Ln Myrtle Point, OR 97458
Estimated Value: $317,906 - $323,000
2
Beds
1
Bath
999
Sq Ft
$321/Sq Ft
Est. Value
About This Home
This home is located at 99355 Lone Pine Ln, Myrtle Point, OR 97458 and is currently estimated at $320,453, approximately $320 per square foot. 99355 Lone Pine Ln is a home located in Coos County with nearby schools including Lincoln School of Early Learning, Coquille Valley Elementary School, and Coquille JR/SR High School.
Create a Home Valuation Report for This Property
The Home Valuation Report is an in-depth analysis detailing your home's value as well as a comparison with similar homes in the area
Home Values in the Area
Average Home Value in this Area
Tax History Compared to Growth
Tax History
| Year | Tax Paid | Tax Assessment Tax Assessment Total Assessment is a certain percentage of the fair market value that is determined by local assessors to be the total taxable value of land and additions on the property. | Land | Improvement |
|---|---|---|---|---|
| 2025 | $1,286 | $119,000 | -- | -- |
| 2024 | $1,263 | $115,540 | -- | -- |
| 2023 | $1,229 | $112,180 | $0 | $0 |
| 2022 | $1,219 | $108,920 | $0 | $0 |
| 2021 | $1,186 | $105,750 | $0 | $0 |
| 2020 | $1,225 | $105,750 | $0 | $0 |
| 2019 | $1,167 | $99,680 | $0 | $0 |
| 2018 | $1,140 | $96,780 | $0 | $0 |
| 2017 | $1,114 | $93,970 | $0 | $0 |
| 2016 | $1,086 | $91,240 | $0 | $0 |
| 2015 | $1,054 | $88,590 | $0 | $0 |
| 2014 | $1,043 | $86,010 | $0 | $0 |
Source: Public Records
Map
Nearby Homes
- 57464 Cherry Creek Rd
- 0 Cherry Creek Ccc Rd Unit 551234785
- 0 Dora Ridge Rd
- 0 Mckinley Ln
- 0 Middle Creek Rd Unit 643161156
- 58798 Fairview Rd
- 57398 Fairview Rd
- 57247 Fairview Rd
- 60031 Fairview Rd
- 96213 Fairview Sumner Ln
- 61565 Fairview Rd
- 95777 Trinity Ln
- 0 Lee Valley Rd
- 98785 Sitkum Ln
- 94643 Frontier Ln
- 0 Elderberry Way
- 56191 Glen Aiken Creek Rd
- 94607 Shelley Ln
- 57418 Woodland Rd
- 94531 Smokey Ln
- 99537 Lone Pine Ln
- 99338 Lone Pine Ln
- 600 Lone Pine Tl600
- 99349 Lone Pine Ln
- 99554 Lone Pine Ln
- 99218 Lone Pine Ln
- 99323 Lone Pine Ln
- 99182 Lone Pine Ln
- 99620 Lone Pine Ln
- 0 Lone Pine Ln Unit 20474934
- 99078 Lone Pine Ln
- 99104 Lone Pine Ln
- 99076 Lone Pine Ln
- 99033 Lone Pine Ln
- 99804 Lone Pine Ln
- 99826 Lone Pine Ln
- 98206 Middle Creek Rd
- 99009 Mckinley Ln
- 99972 Lone Pine Ln
- 99996 Lone Pine Ln
