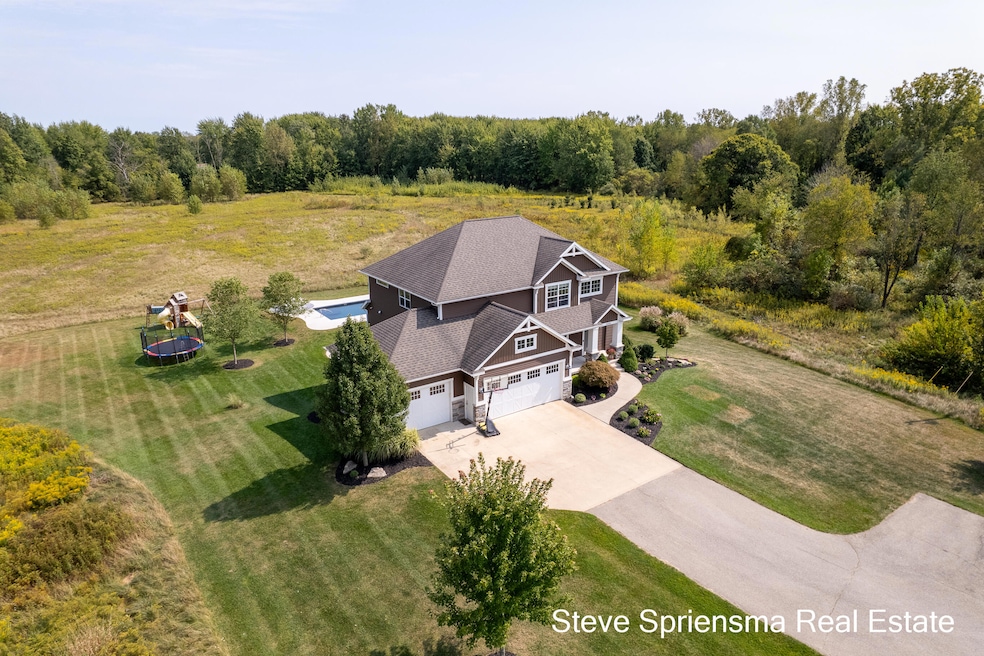
9936 56th Ave Allendale, MI 49401
Highlights
- In Ground Pool
- Deck
- Porch
- Craftsman Architecture
- Wooded Lot
- 3 Car Attached Garage
About This Home
As of November 2024~Executive Craftsman 2 Story on 10 Acres! Long paved drive to a wonderfully appointed 5 bedroom, 3+ bath home. Elegant landscape, covered front porch, 2-story open foyer, front office, opens to the great room with custom built-ins & fireplace, flows to the dining area, gourmet kitchen, island, built-in coffee barista, & walk-in pantry. Mud area, dedicated laundry & half bath. Upper level offers 4 ample bedrooms, custom bunk-beds, kid's bath, Owner's Suite with Master Bath & Walk-in closet. Lower walkout level offers a fantastic rec. room, play area, 5th bed, 3rd full bath, & 2 rooms for storage & mechanical. Enjoy an ultra private backyard from the deck or patio with built-in fire pit, hot tub, & in-ground pool (stamped concrete lounging area). Truly amazing place to call home!~
Last Agent to Sell the Property
Five Star Real Estate (Grandv) License #6502403827 Listed on: 10/08/2024

Home Details
Home Type
- Single Family
Est. Annual Taxes
- $7,755
Year Built
- Built in 2014
Lot Details
- 10 Acre Lot
- Lot Dimensions are 227x1298x404x749x177x549
- Shrub
- Wooded Lot
- Property is zoned R-I, R-I
Parking
- 3 Car Attached Garage
- Garage Door Opener
Home Design
- Craftsman Architecture
- Composition Roof
- Vinyl Siding
Interior Spaces
- 2,818 Sq Ft Home
- 2-Story Property
- Gas Log Fireplace
- Finished Basement
- Walk-Out Basement
Kitchen
- Range
- Dishwasher
- Kitchen Island
- Disposal
Bedrooms and Bathrooms
- 6 Bedrooms | 1 Main Level Bedroom
Laundry
- Laundry Room
- Laundry on main level
- Dryer
- Washer
Pool
- In Ground Pool
- Spa
Outdoor Features
- Deck
- Patio
- Play Equipment
- Porch
Utilities
- Forced Air Heating and Cooling System
- Heating System Uses Natural Gas
- Well
- Septic System
Community Details
- Recreational Area
Ownership History
Purchase Details
Home Financials for this Owner
Home Financials are based on the most recent Mortgage that was taken out on this home.Purchase Details
Purchase Details
Similar Homes in the area
Home Values in the Area
Average Home Value in this Area
Purchase History
| Date | Type | Sale Price | Title Company |
|---|---|---|---|
| Warranty Deed | $847,900 | Star Title | |
| Interfamily Deed Transfer | -- | Attorney | |
| Warranty Deed | $100,000 | Lighthouse Title Inc |
Mortgage History
| Date | Status | Loan Amount | Loan Type |
|---|---|---|---|
| Open | $763,110 | New Conventional | |
| Previous Owner | $125,000 | Future Advance Clause Open End Mortgage | |
| Previous Owner | $44,500 | Credit Line Revolving | |
| Previous Owner | $328,200 | Construction |
Property History
| Date | Event | Price | Change | Sq Ft Price |
|---|---|---|---|---|
| 11/05/2024 11/05/24 | Sold | $847,900 | -0.2% | $301 / Sq Ft |
| 10/09/2024 10/09/24 | Pending | -- | -- | -- |
| 10/08/2024 10/08/24 | For Sale | $849,900 | 0.0% | $302 / Sq Ft |
| 10/02/2024 10/02/24 | Pending | -- | -- | -- |
| 09/23/2024 09/23/24 | For Sale | $849,900 | -- | $302 / Sq Ft |
Tax History Compared to Growth
Tax History
| Year | Tax Paid | Tax Assessment Tax Assessment Total Assessment is a certain percentage of the fair market value that is determined by local assessors to be the total taxable value of land and additions on the property. | Land | Improvement |
|---|---|---|---|---|
| 2025 | $8,123 | $433,700 | $0 | $0 |
| 2024 | $7,058 | $401,900 | $0 | $0 |
| 2023 | $6,736 | $348,000 | $0 | $0 |
| 2022 | $7,385 | $316,900 | $0 | $0 |
| 2021 | $6,719 | $291,400 | $0 | $0 |
| 2020 | $6,643 | $264,200 | $0 | $0 |
| 2019 | $6,518 | $254,200 | $0 | $0 |
| 2018 | $6,120 | $216,200 | $0 | $0 |
| 2017 | $5,969 | $212,400 | $0 | $0 |
| 2016 | $5,730 | $205,200 | $0 | $0 |
| 2015 | -- | $187,900 | $0 | $0 |
| 2014 | -- | $47,600 | $0 | $0 |
Agents Affiliated with this Home
-
Steve Spriensma

Seller's Agent in 2024
Steve Spriensma
Five Star Real Estate (Grandv)
(616) 890-6716
127 Total Sales
-
Sean McDonald
S
Buyer's Agent in 2024
Sean McDonald
Turnkey Realty LLC
(616) 443-4592
37 Total Sales
Map
Source: Southwestern Michigan Association of REALTORS®
MLS Number: 24050208
APN: 70-09-36-300-051
- 9905 52nd Ave
- 10320 52nd Ave
- 5361 Margot Ln
- 5241 Margot Ln
- 10670 Tallpine Ln
- 10724 Greyhound Ave
- 4701 Luce St
- 10718 Melanie Dr
- 10713 Melanie Dr
- 10786 Melanie Dr
- 10712 Melanie Dr
- 5779 Huber St
- 5909 Maple Bend Trail
- 10834 Melanie Dr
- 5842 Lynn Dr
- 10725 Melanie Dr
- 10874 Easthill Dr
- 9180 48th Ave
- 6096 Citrus Dr
- 10854 Verdant Dr






