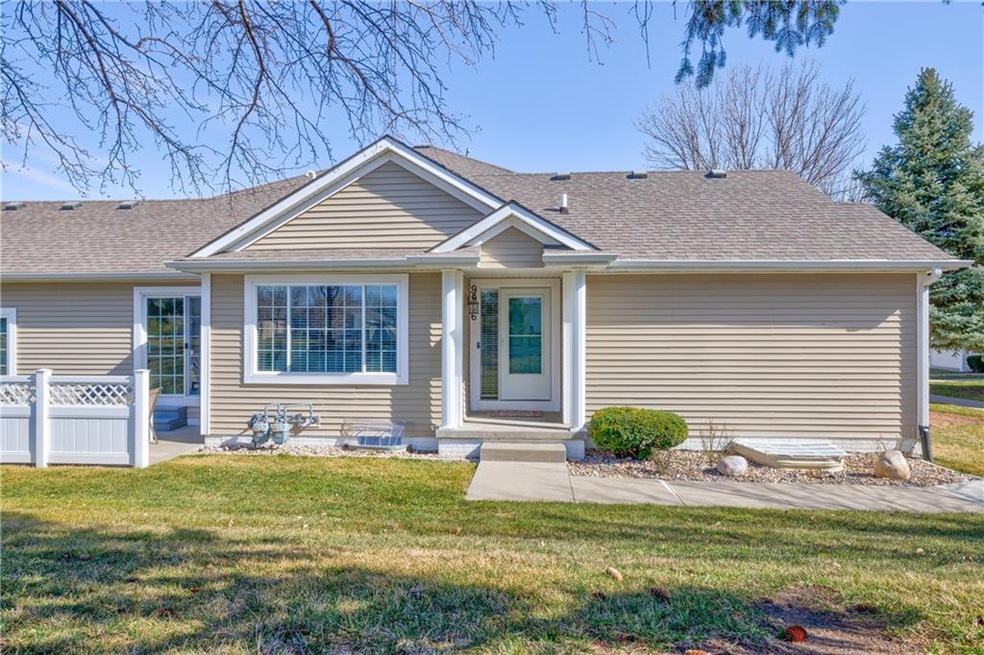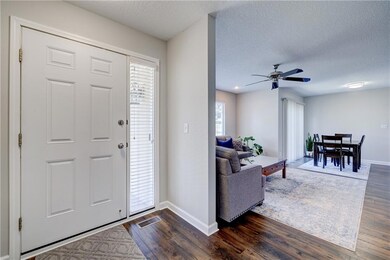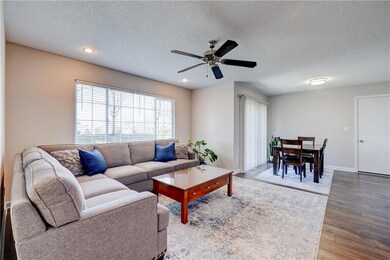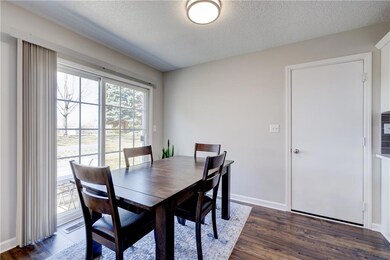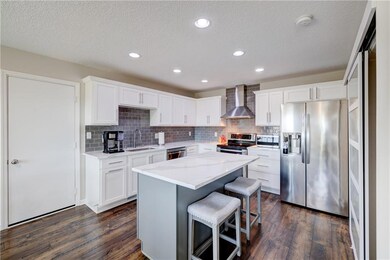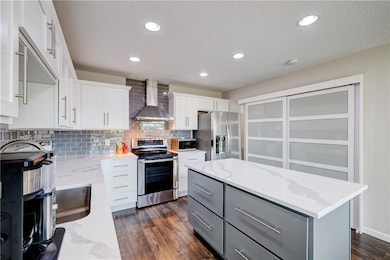
9936 Country View Ln Johnston, IA 50131
Southwest Johnston NeighborhoodHighlights
- Ranch Style House
- Formal Dining Room
- Gas Log Fireplace
- Summit Middle School Rated A-
- Forced Air Heating and Cooling System
About This Home
As of April 2024Better than NEW!!! This amazing ranch style townhome has it all. COMPLETELY remodeled from top to bottom and it features 3 bedrooms and 3 bathrooms. The main level features an open floor plan with 2 bedrooms, living room with gas fireplace, a nice sized dining room, a HUGE kitchen with white cabinets, stainless steel appliances and quartz countertops, and 2 bathroom areas. The lower level features a 3rd bedroom, 3rd bathroom and lots of storage space. Corner lot with 2 car attached garage. Great location!!! MUST SEE!!!!
Townhouse Details
Home Type
- Townhome
Est. Annual Taxes
- $3,522
Year Built
- Built in 2004
Lot Details
- 2,140 Sq Ft Lot
- Lot Dimensions are 30x71.3
HOA Fees
- $200 Monthly HOA Fees
Home Design
- Ranch Style House
- Asphalt Shingled Roof
- Vinyl Siding
Interior Spaces
- 1,075 Sq Ft Home
- Gas Log Fireplace
- Formal Dining Room
- Finished Basement
- Basement Window Egress
Kitchen
- Stove
- Microwave
- Dishwasher
Bedrooms and Bathrooms
- 3 Bedrooms | 2 Main Level Bedrooms
Parking
- 2 Car Attached Garage
- Driveway
Utilities
- Forced Air Heating and Cooling System
Community Details
- Conlin Community Management Association, Phone Number (515) 246-0006
Listing and Financial Details
- Assessor Parcel Number 24100372868806
Ownership History
Purchase Details
Home Financials for this Owner
Home Financials are based on the most recent Mortgage that was taken out on this home.Purchase Details
Home Financials for this Owner
Home Financials are based on the most recent Mortgage that was taken out on this home.Purchase Details
Home Financials for this Owner
Home Financials are based on the most recent Mortgage that was taken out on this home.Purchase Details
Home Financials for this Owner
Home Financials are based on the most recent Mortgage that was taken out on this home.Purchase Details
Home Financials for this Owner
Home Financials are based on the most recent Mortgage that was taken out on this home.Purchase Details
Home Financials for this Owner
Home Financials are based on the most recent Mortgage that was taken out on this home.Purchase Details
Home Financials for this Owner
Home Financials are based on the most recent Mortgage that was taken out on this home.Similar Homes in Johnston, IA
Home Values in the Area
Average Home Value in this Area
Purchase History
| Date | Type | Sale Price | Title Company |
|---|---|---|---|
| Quit Claim Deed | -- | None Listed On Document | |
| Warranty Deed | $294,000 | None Listed On Document | |
| Warranty Deed | $192,500 | None Available | |
| Warranty Deed | $180,000 | None Available | |
| Interfamily Deed Transfer | -- | Itc | |
| Warranty Deed | $152,500 | None Available | |
| Warranty Deed | $152,500 | -- |
Mortgage History
| Date | Status | Loan Amount | Loan Type |
|---|---|---|---|
| Open | $200,000 | New Conventional | |
| Previous Owner | $55,000 | New Conventional | |
| Previous Owner | $176,739 | FHA | |
| Previous Owner | $141,570 | New Conventional | |
| Previous Owner | $151,800 | FHA | |
| Previous Owner | $122,200 | Purchase Money Mortgage |
Property History
| Date | Event | Price | Change | Sq Ft Price |
|---|---|---|---|---|
| 04/22/2024 04/22/24 | Sold | $294,000 | -2.0% | $273 / Sq Ft |
| 03/06/2024 03/06/24 | Pending | -- | -- | -- |
| 02/27/2024 02/27/24 | For Sale | $299,900 | +55.8% | $279 / Sq Ft |
| 07/15/2020 07/15/20 | Sold | $192,500 | -5.4% | $179 / Sq Ft |
| 07/15/2020 07/15/20 | Pending | -- | -- | -- |
| 03/12/2020 03/12/20 | For Sale | $203,500 | +13.1% | $189 / Sq Ft |
| 04/24/2017 04/24/17 | Sold | $180,000 | -2.9% | $167 / Sq Ft |
| 03/25/2017 03/25/17 | Pending | -- | -- | -- |
| 02/09/2017 02/09/17 | For Sale | $185,400 | -- | $172 / Sq Ft |
Tax History Compared to Growth
Tax History
| Year | Tax Paid | Tax Assessment Tax Assessment Total Assessment is a certain percentage of the fair market value that is determined by local assessors to be the total taxable value of land and additions on the property. | Land | Improvement |
|---|---|---|---|---|
| 2024 | $3,654 | $228,300 | $34,400 | $193,900 |
| 2023 | $3,522 | $228,300 | $34,400 | $193,900 |
| 2022 | $3,934 | $193,600 | $30,000 | $163,600 |
| 2021 | $3,954 | $193,600 | $30,000 | $163,600 |
| 2020 | $3,886 | $185,400 | $28,700 | $156,700 |
| 2019 | $3,734 | $185,400 | $28,700 | $156,700 |
| 2018 | $3,836 | $165,900 | $25,200 | $140,700 |
| 2017 | $3,300 | $165,900 | $25,200 | $140,700 |
| 2016 | $2,824 | $148,500 | $20,000 | $128,500 |
| 2015 | $2,824 | $131,000 | $20,000 | $111,000 |
| 2014 | $2,674 | $127,300 | $24,300 | $103,000 |
Agents Affiliated with this Home
-

Seller's Agent in 2024
Zineta Imamovic
Realty ONE Group Impact
(515) 556-6854
2 in this area
88 Total Sales
-

Buyer's Agent in 2024
Shane Torres
RE/MAX
(515) 984-0222
7 in this area
633 Total Sales
-
J
Buyer Co-Listing Agent in 2024
Jeff Johnston
RE/MAX
(515) 707-9392
1 in this area
30 Total Sales
-

Seller's Agent in 2020
Rodney Hillebo
RE/MAX
(515) 707-3544
3 in this area
106 Total Sales
-

Seller's Agent in 2017
Michael Harris
VIA Group, REALTORS
(515) 707-4982
29 Total Sales
Map
Source: Des Moines Area Association of REALTORS®
MLS Number: 690016
APN: 241-00372868806
- 5920 Century Way E
- 9932 Cheshire Ln
- 9812 Green View Ln
- 5827 Marble Cir
- 10218 Coventry Cir
- 6054 Bradford Ln
- 10303 Stonebridge Dr
- 10333 Windsor Pkwy
- 5920 NW 95th Ct
- 10320 Norfolk Dr Unit 7
- 10403 Stonecrest Dr
- 9425 Woodland Dr
- 5645 Prairie Grass Dr
- 9516 Fir Ln
- 3001 SE Cobblestone Dr
- 16311 Ironwood Ln
- 5809 NW 92nd Ct
- 9905 Mcwilliams Dr
- 2900 SE Glenstone Dr Unit 402
- 10231 Catalina Dr
