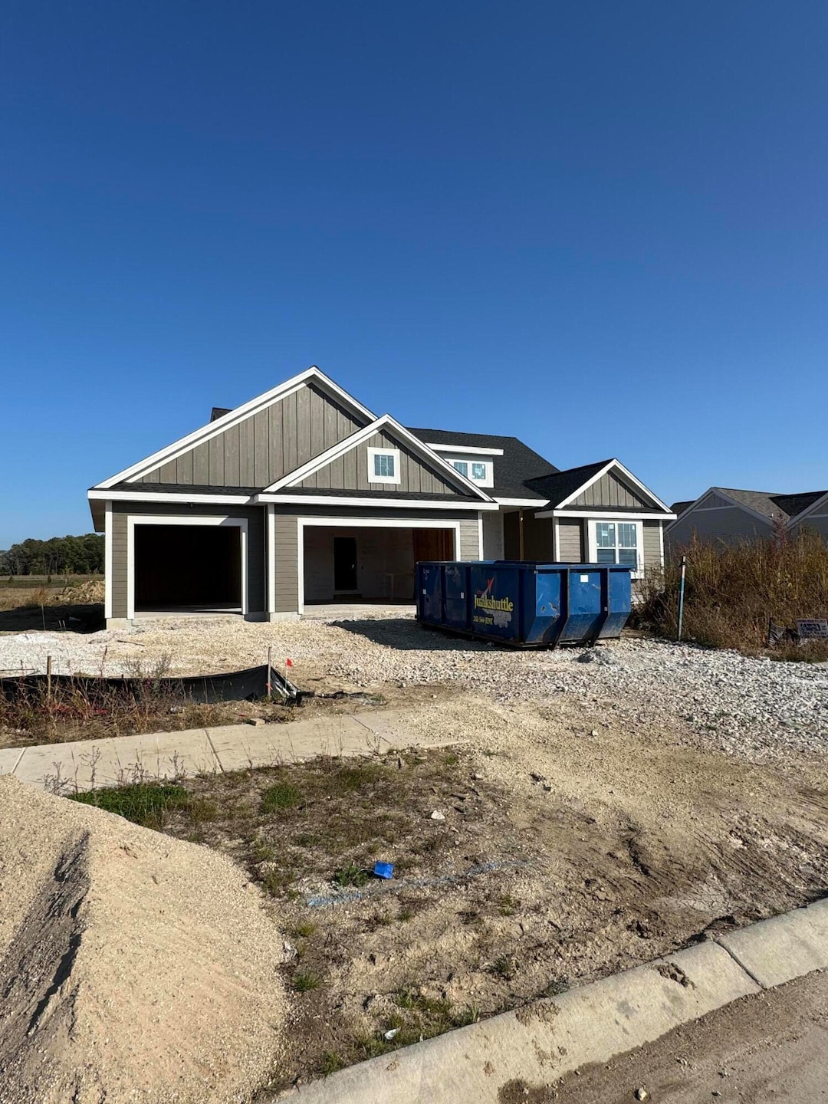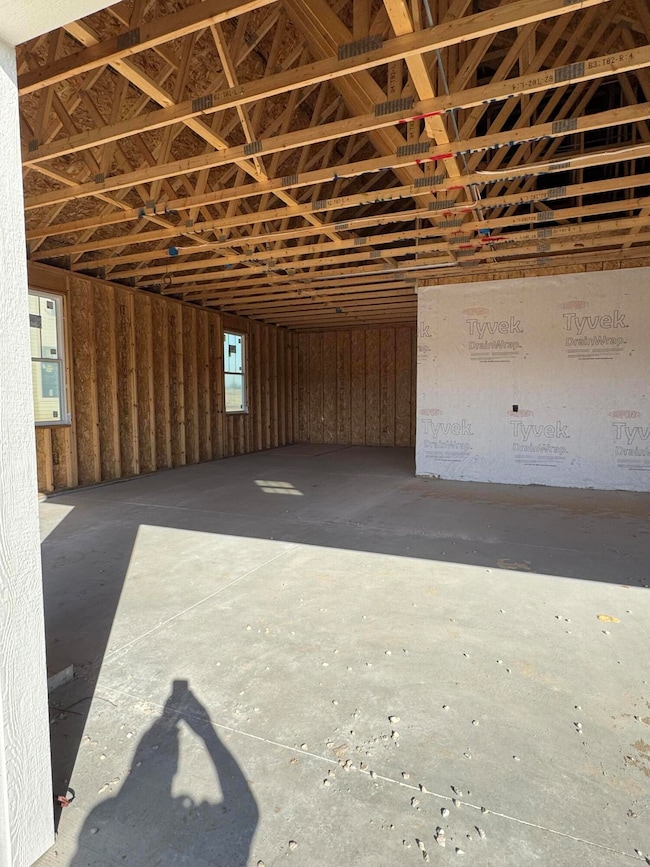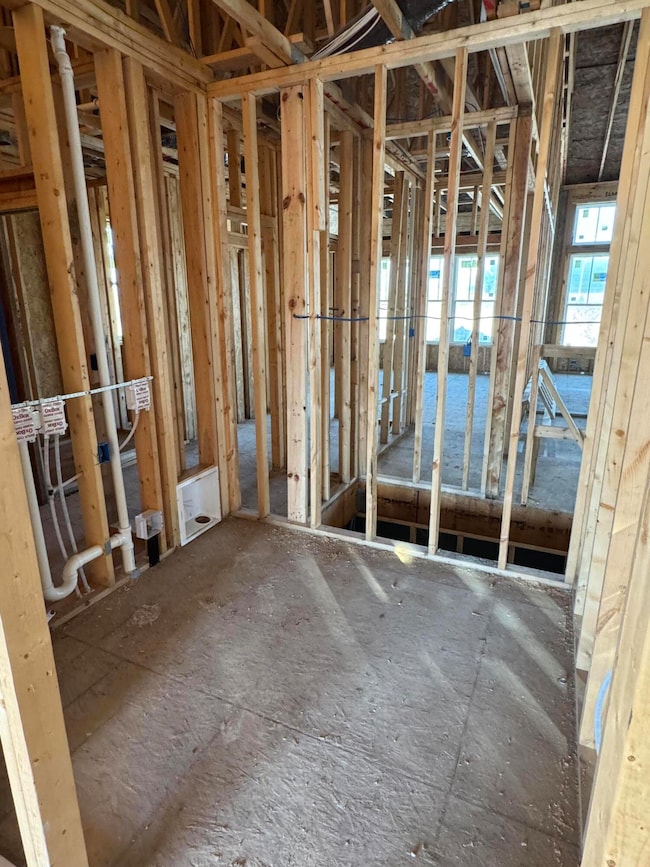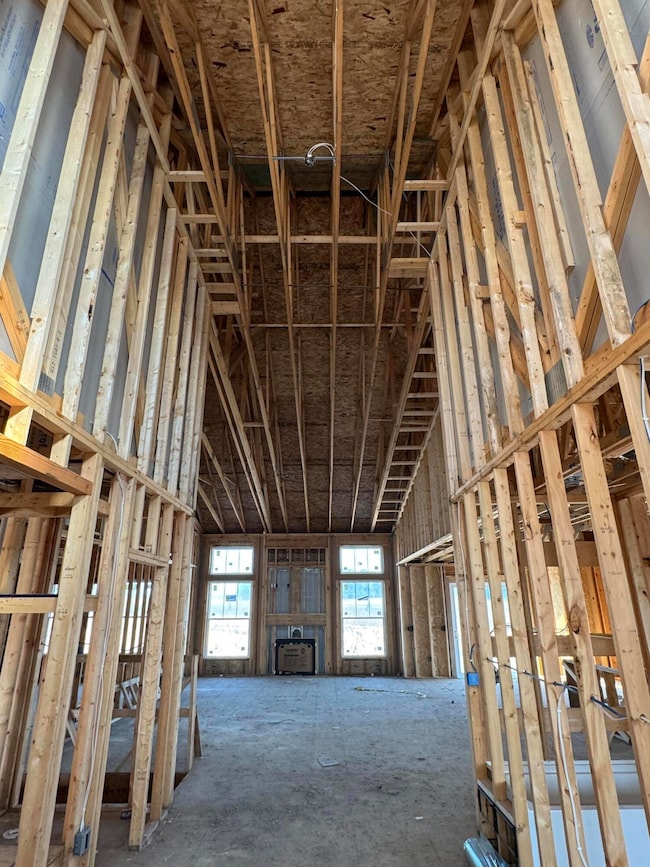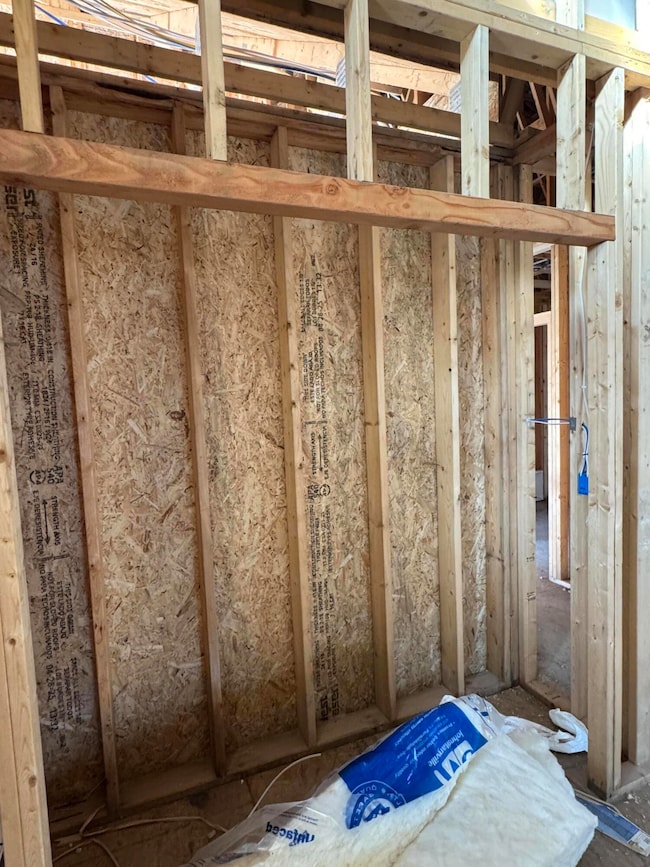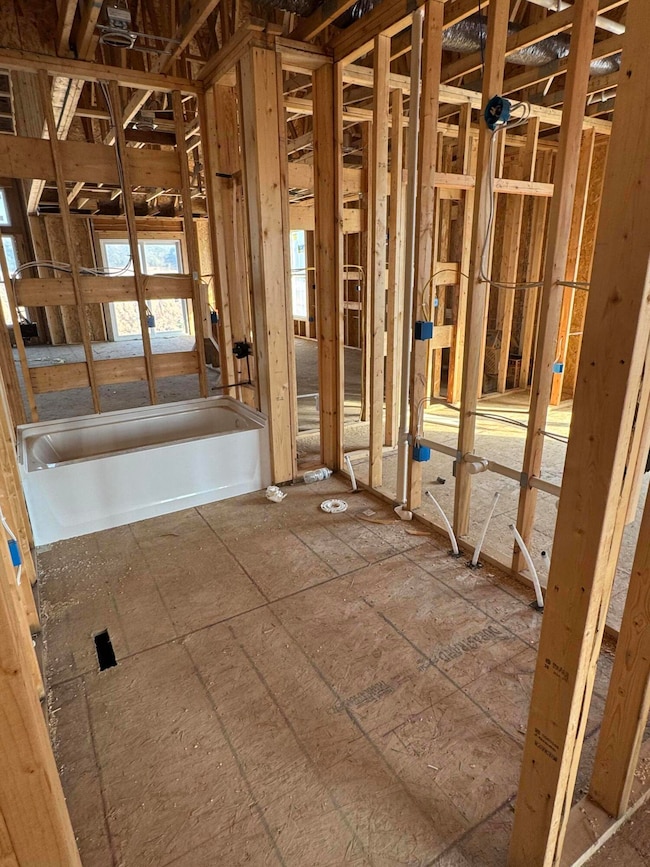9938 Migratory Ln Mequon, WI 53097
Estimated payment $4,250/month
Highlights
- New Construction
- 0.55 Acre Lot
- Vaulted Ceiling
- Oriole Lane Elementary School Rated A
- Open Floorplan
- Ranch Style House
About This Home
NEW Construction STUNNING Brooklyn Elite ranch in Swan Ridge Farms in beautiful Mequon under construction expecting spring 2026 completion. You will fall in love with the WOW effect as you walk in. Vaulted ceiling in foyer & living room with boxed ceiling in kitchen. Open concept kitchen/living room with dinette overlooking backyard. Split ranch bedroom design. Primary bathroom has unique walk-in shower/walk- in closet design. Family bathroom has double vanity sinks and tub/shower ceramic tile combination. 8' poured concrete BSMT wall, high efficiency furnace, 50-gallon water heater, roughed in drains in lower level for future bathroom, 200-amp electrical panel, radon mitigation system. Early enough to make your interior selections now. Nothing like it in Mequon. Great for entertaining
Home Details
Home Type
- Single Family
Est. Annual Taxes
- $300
Parking
- 3 Car Attached Garage
- Garage Door Opener
Home Design
- New Construction
- Ranch Style House
- Poured Concrete
- Clad Trim
- Radon Mitigation System
Interior Spaces
- 2,452 Sq Ft Home
- Open Floorplan
- Vaulted Ceiling
- Gas Fireplace
- Stone Flooring
Kitchen
- Microwave
- Dishwasher
- Kitchen Island
- Disposal
Bedrooms and Bathrooms
- 3 Bedrooms
- Split Bedroom Floorplan
- Walk-In Closet
Basement
- Basement Fills Entire Space Under The House
- Basement Ceilings are 8 Feet High
- Sump Pump
- Stubbed For A Bathroom
Schools
- Wilson Elementary School
- Steffen Middle School
- Homestead High School
Utilities
- Forced Air Heating and Cooling System
- Heating System Uses Natural Gas
- High Speed Internet
Additional Features
- 0.55 Acre Lot
- Borders State Land
Community Details
- Property has a Home Owners Association
- Swan Ridge Farms Subdivision
Listing and Financial Details
- Assessor Parcel Number Not Assigned
Map
Home Values in the Area
Average Home Value in this Area
Property History
| Date | Event | Price | List to Sale | Price per Sq Ft |
|---|---|---|---|---|
| 07/03/2025 07/03/25 | For Sale | $799,990 | -- | $326 / Sq Ft |
Source: Metro MLS
MLS Number: 1925053
- 8211 W Skylark Dr
- 9866 N Cygnet Ct
- 116 E Freistadt Rd Unit B
- 112 E Freistadt Rd Unit B
- 157 Linden Ln Unit 8
- 199 Two Hundred Green Way
- 144 N Main St
- 316 Sunny Ln
- 502 Laurel Lake Rd Unit 5
- 612 Laurel Lake Rd Unit 8
- Sarah Plan at Green Bay Road
- Greystone Plan at Green Bay Road
- Vintage Plan at Green Bay Road
- Highlander Plan at Green Bay Road
- Montrose Manor Plan at Green Bay Road
- Isabelle II Plan at Green Bay Road
- Styles Plan at Green Bay Road
- Elizabeth II Plan at Green Bay Road
- Simen Plan at Green Bay Road
- Montrose Manor II Plan at Green Bay Road
- 118 Grand Ave
- 157 Linden Ln Unit 8
- 202 Williamsburg Dr Unit 2
- 103 Concord Place
- 6330 W Spur Rd
- 11255 N Cedarburg Rd
- 6450 W Spur Rd
- 11130 N Buntrock Ave
- 5900-6010 W Lucerne Ct
- 11127 N Weston Dr
- 6835 W Mequon Rd
- 7100 Tamarack Ct
- 11810 N Schwemer Ln
- 2820 W Saint James Ln
- N142-W6212 Concord St
- W63N139 Washington Ave Unit W63N137
- N17W5348 Garfield St
- 4201 W Hawthorne Trace Rd
- 10635 N Ivy Ct
- 1101 Winesap Ct
