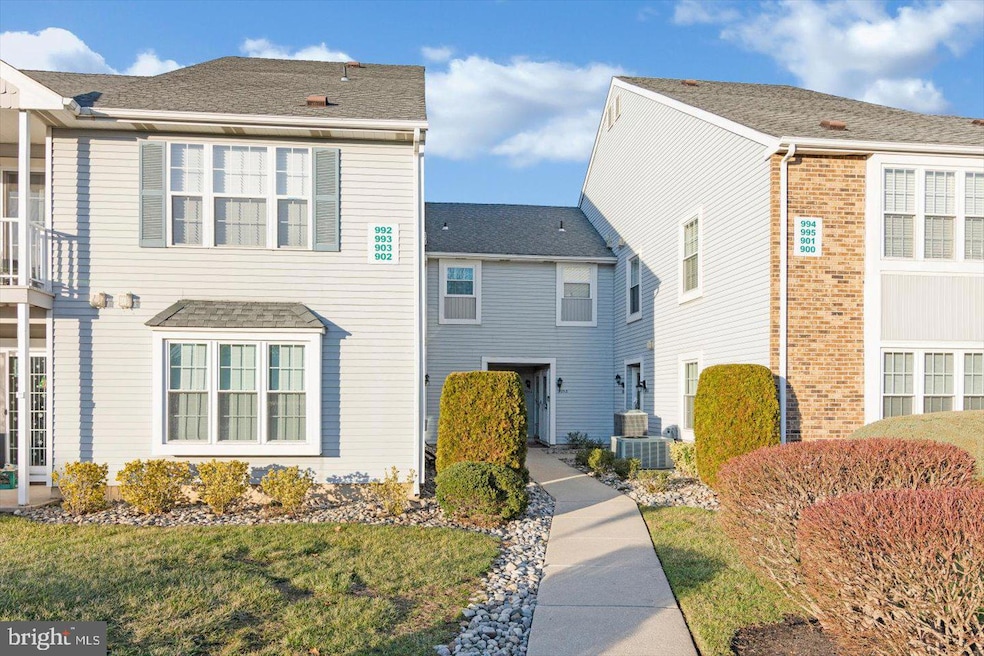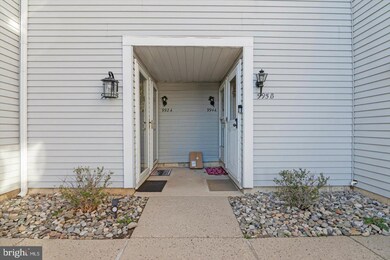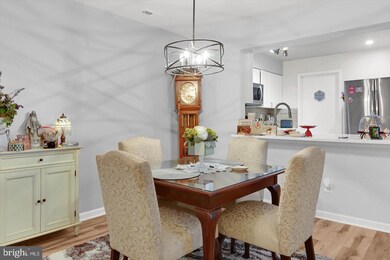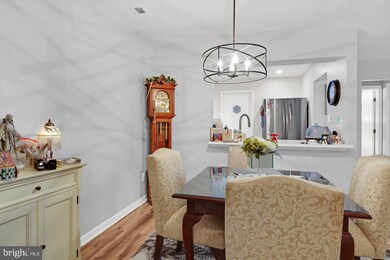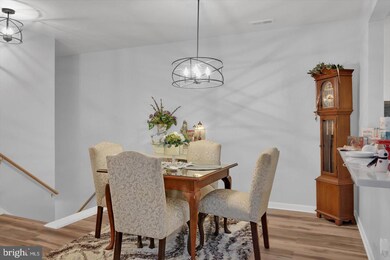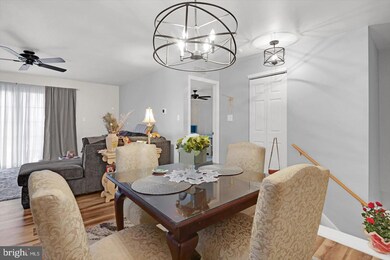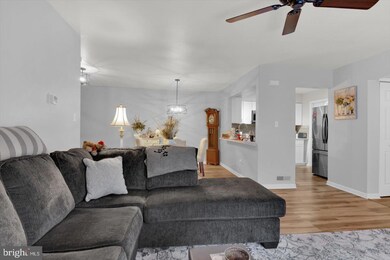
993B Scotswood Ct Mount Laurel, NJ 08054
Outlying Mount Laurel Township NeighborhoodHighlights
- Senior Living
- Community Pool
- Balcony
- Clubhouse
- Tennis Courts
- Cul-De-Sac
About This Home
As of February 2024Best Offers to be submitted by 12PM - NOON on Wednesday 1/10/24.
Welcome to the epitome of refined living in "The Renaissance Club," a highly sought-after 55+ community in Mount Laurel, known for its exclusive amenities and vibrant atmosphere. Step into luxury with this thoughtfully updated two-bedroom, two-bathroom condo that seamlessly combines modern elegance with the ease of maintenance-free living.
Upon entering, you'll be greeted by an inviting ambiance, enhanced by the carefully chosen design elements throughout the home. The spacious living area is adorned with tasteful finishes, providing a perfect blend of comfort and sophistication. The well-appointed kitchen boasts sleek countertops, stainless steel appliances, and ample cabinet space, making it a culinary haven for both aspiring and seasoned chefs.
The owners suite is a private retreat featuring a generously sized bedroom, complemented by a spa-like en-suite bathroom. The second bedroom offers flexibility for guests or can be utilized as a home office, ensuring versatility to suit your lifestyle needs. Both bathrooms have been updated with contemporary fixtures and finishes, elevating the overall aesthetic.
One of the highlights of this condo is the expansive balcony, a serene outdoor oasis where you can unwind and enjoy the beautiful weather. Whether you're sipping your morning coffee or hosting gatherings with friends, this outdoor space is the perfect extension of your living area.
"The Renaissance Club" is renowned for its active community lifestyle, and residents here enjoy a plethora of amenities, including a clubhouse, fitness center, and social events tailored for those aged 55 and above. Take advantage of the swimming pool, and various activities that foster a sense of camaraderie among neighbors.
With a prime location in this exclusive community and a host of modern updates, this condo offers a unique opportunity to indulge in the best of 55+ living. Don't miss your chance to experience the epitome of luxury and convenience in "The Renaissance Club." Schedule a showing today and make this meticulously crafted residence your next home.
Last Agent to Sell the Property
Keller Williams Realty - Moorestown License #569187 Listed on: 12/15/2023

Last Buyer's Agent
Keller Williams Realty - Moorestown License #569187 Listed on: 12/15/2023

Property Details
Home Type
- Condominium
Est. Annual Taxes
- $3,478
Year Built
- Built in 1986
Lot Details
- Cul-De-Sac
- Sprinkler System
- Property is in excellent condition
HOA Fees
- $260 Monthly HOA Fees
Home Design
- Pitched Roof
- Shingle Roof
- Vinyl Siding
Interior Spaces
- 1,196 Sq Ft Home
- Property has 1 Level
- Ceiling Fan
- Wall to Wall Carpet
Kitchen
- Eat-In Kitchen
- Electric Oven or Range
- Dishwasher
Bedrooms and Bathrooms
- 2 Main Level Bedrooms
- En-Suite Bathroom
- 2 Full Bathrooms
- Walk-in Shower
Laundry
- Laundry on main level
- Dryer
- Washer
Parking
- Parking Lot
- 1 Assigned Parking Space
Outdoor Features
- Balcony
- Shed
Utilities
- Central Air
- Back Up Electric Heat Pump System
- 100 Amp Service
- Electric Water Heater
- Municipal Trash
- Cable TV Available
Listing and Financial Details
- Tax Lot 00001
- Assessor Parcel Number 24-00301 19-00001-C0993
Community Details
Overview
- Senior Living
- Association fees include all ground fee, common area maintenance, lawn maintenance, management, pool(s), recreation facility
- Senior Community | Residents must be 55 or older
- Low-Rise Condominium
- Abdm Property Management Condos
- Renaissance Club Subdivision, Genoa Ii Floorplan
Amenities
- Clubhouse
Recreation
- Tennis Courts
- Community Pool
Pet Policy
- Limit on the number of pets
- Dogs and Cats Allowed
Ownership History
Purchase Details
Home Financials for this Owner
Home Financials are based on the most recent Mortgage that was taken out on this home.Purchase Details
Home Financials for this Owner
Home Financials are based on the most recent Mortgage that was taken out on this home.Purchase Details
Home Financials for this Owner
Home Financials are based on the most recent Mortgage that was taken out on this home.Similar Homes in Mount Laurel, NJ
Home Values in the Area
Average Home Value in this Area
Purchase History
| Date | Type | Sale Price | Title Company |
|---|---|---|---|
| Deed | $265,000 | Foundation Title | |
| Bargain Sale Deed | $180,000 | -- | |
| Deed | $112,000 | Foundation Title |
Mortgage History
| Date | Status | Loan Amount | Loan Type |
|---|---|---|---|
| Open | $220,000 | Credit Line Revolving | |
| Previous Owner | $174,600 | New Conventional | |
| Previous Owner | $36,000 | Unknown |
Property History
| Date | Event | Price | Change | Sq Ft Price |
|---|---|---|---|---|
| 07/10/2025 07/10/25 | For Sale | $324,900 | -7.1% | $272 / Sq Ft |
| 06/23/2025 06/23/25 | For Sale | $349,900 | +32.0% | $293 / Sq Ft |
| 02/02/2024 02/02/24 | Sold | $265,000 | +10.5% | $222 / Sq Ft |
| 01/10/2024 01/10/24 | Pending | -- | -- | -- |
| 12/15/2023 12/15/23 | For Sale | $239,900 | +33.3% | $201 / Sq Ft |
| 08/10/2022 08/10/22 | Sold | $180,000 | +9.1% | $151 / Sq Ft |
| 07/14/2022 07/14/22 | Pending | -- | -- | -- |
| 07/06/2022 07/06/22 | For Sale | $165,000 | 0.0% | $138 / Sq Ft |
| 06/20/2022 06/20/22 | Pending | -- | -- | -- |
| 06/13/2022 06/13/22 | For Sale | $165,000 | +47.3% | $138 / Sq Ft |
| 09/05/2014 09/05/14 | Sold | $112,000 | -2.5% | $94 / Sq Ft |
| 08/08/2014 08/08/14 | Pending | -- | -- | -- |
| 07/24/2014 07/24/14 | For Sale | $114,900 | -- | $96 / Sq Ft |
Tax History Compared to Growth
Tax History
| Year | Tax Paid | Tax Assessment Tax Assessment Total Assessment is a certain percentage of the fair market value that is determined by local assessors to be the total taxable value of land and additions on the property. | Land | Improvement |
|---|---|---|---|---|
| 2024 | $3,558 | $117,100 | $30,000 | $87,100 |
| 2023 | $3,558 | $117,100 | $30,000 | $87,100 |
| 2022 | $3,546 | $117,100 | $30,000 | $87,100 |
| 2021 | $3,479 | $117,100 | $30,000 | $87,100 |
| 2020 | $3,411 | $117,100 | $30,000 | $87,100 |
| 2019 | $3,376 | $117,100 | $30,000 | $87,100 |
| 2018 | $3,350 | $117,100 | $30,000 | $87,100 |
| 2017 | $3,264 | $117,100 | $30,000 | $87,100 |
| 2016 | $3,214 | $117,100 | $30,000 | $87,100 |
| 2015 | $3,177 | $117,100 | $30,000 | $87,100 |
| 2014 | -- | $117,100 | $30,000 | $87,100 |
Agents Affiliated with this Home
-
R
Seller's Agent in 2025
Robert Grace
EXP Realty, LLC
-
W
Seller's Agent in 2025
Wil Pricoli
Fazzio Preferred Properties
-
A
Seller's Agent in 2024
ANDREA RONCA
Keller Williams Realty - Moorestown
-
D
Seller's Agent in 2022
Donna Granacher
RE/MAX
-
G
Seller's Agent in 2014
Ginny Don
Weichert Corporate
-
R
Buyer's Agent in 2014
Rita Miloshevsky
Peze & Associates
Map
Source: Bright MLS
MLS Number: NJBL2057394
APN: 24-00301-19-00001-0000-C0993
- 1341 Thornwood Dr Unit 1341
- 1674B Thornwood Dr
- 3296 Neils Ct Unit 3296
- 5702B Adelaide Dr
- 3808B Adelaide Dr Unit 3808B
- 1506 Saxony Dr Unit 1506
- 104 Coventry Way Unit 104
- 1102B Sedgefield Dr Unit 1102B
- 4002 Grenwich La
- 5403 Essex Ln
- 2303 Gramercy Way Unit 2303
- 2305 Gramercy Way Unit 2305
- 2405 Gramercy Way Unit 2405
- 330B Delancey Place
- 8502 Normandy Dr Unit 8502
- 4 Stratford La
- 30 Lancelot Ln
- 1 Wembley Dr
- 209 Union Mill Rd
- 2514C Sussex Ct
