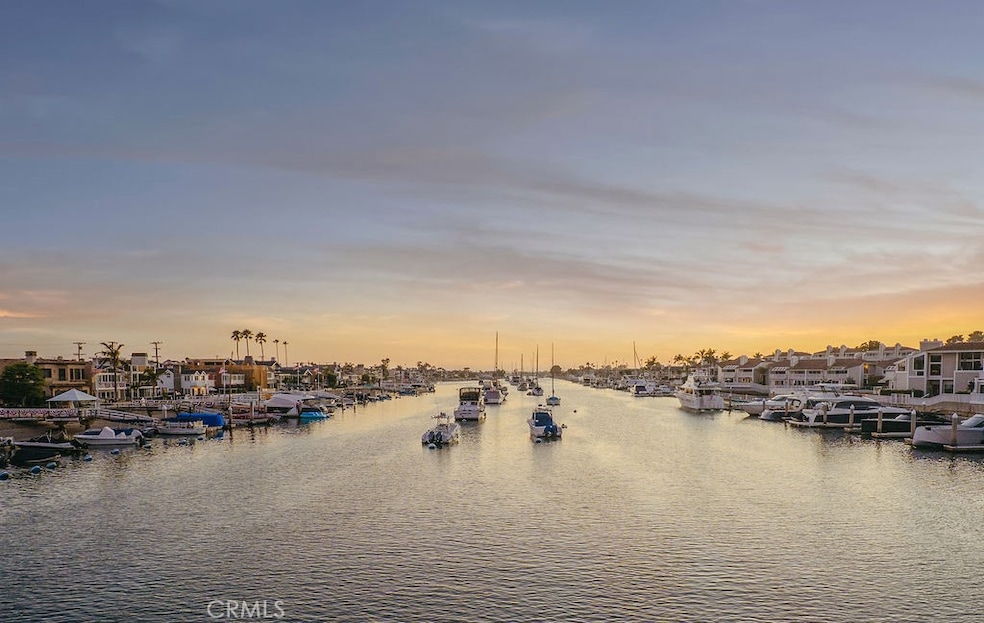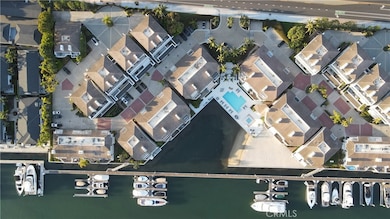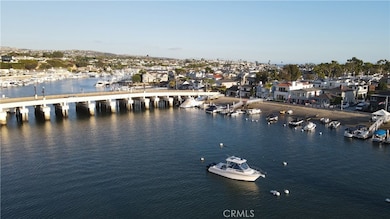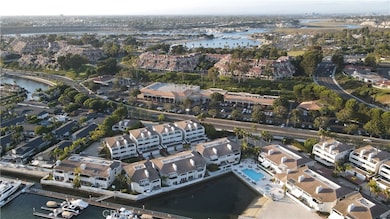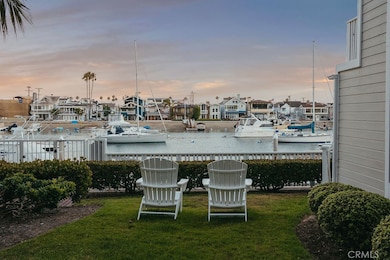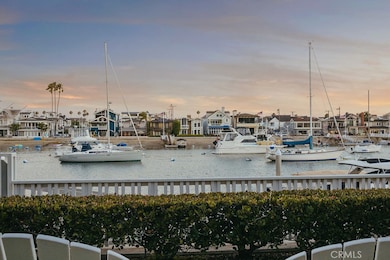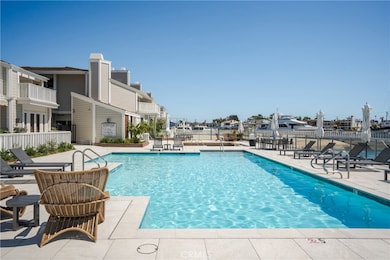
994 Bayside Cove Unit 611 Newport Beach, CA 92660
Bayside NeighborhoodEstimated payment $15,706/month
Highlights
- Boat Dock
- Heated In Ground Pool
- 5.04 Acre Lot
- Abraham Lincoln Elementary School Rated A
- Peek-A-Boo Views
- Clubhouse
About This Home
Welcome to 994 Bayside Cove, a rare offering in one of Newport Beach’s most sought-after gated communities. This designer-upgraded end-unit townhome combines upscale coastal living with everyday convenience, just steps from the bayfront and charming Balboa Island.
Spanning 1,515 square feet, this 2-bedroom, 2.5-bath residence offers an open-concept main level featuring a bright living and dining space, mahogany double doors leading to a private grassy patio, and a chef’s kitchen with granite countertops and premium stainless steel appliances.
Upstairs, both bedrooms boast soaring ceilings, generous closet space, and private balconies that invite in cool ocean breezes. The primary suite features a spa-inspired bath with a soaking tub and elegant travertine finishes, creating a serene retreat.
Enjoy resort-style amenities including a newly remodeled community pool, private sandy beach, and dock access just steps away. Whether you're walking to Balboa Island’s iconic shops and restaurants, hopping on the ferry, or simply taking in the luxury yachts lining the bay, every day here feels like a vacation. Additional features include a two-car garage, extra storage, and convenient access to the 55, 73, and Pacific Coast Highway. With homes in Bayside Cove rarely available, this is your chance to own a slice of Newport Beach paradise.
Listing Agent
Kase Real Estate Brokerage Phone: 9493555947 License #01434793 Listed on: 07/31/2025

Property Details
Home Type
- Condominium
Est. Annual Taxes
- $9,653
Year Built
- Built in 1975
HOA Fees
- $829 Monthly HOA Fees
Parking
- 2 Car Attached Garage
Home Design
- Entry on the 1st floor
Interior Spaces
- 1,515 Sq Ft Home
- 2-Story Property
- Gas Fireplace
- Formal Entry
- Living Room with Fireplace
- Peek-A-Boo Views
Bedrooms and Bathrooms
- 2 Bedrooms
- All Upper Level Bedrooms
- Walk-In Closet
Laundry
- Laundry Room
- Washer and Gas Dryer Hookup
Schools
- Abraham Lincoln Elementary School
- Corona Del Mar Middle School
- Corona Del Mar High School
Utilities
- Central Heating
- Sewer Paid
Additional Features
- Heated In Ground Pool
- 1 Common Wall
- Suburban Location
Listing and Financial Details
- Tax Lot 2
- Tax Tract Number 8073
- Assessor Parcel Number 93432053
- $389 per year additional tax assessments
Community Details
Overview
- 24 Units
- Pnp Association, Phone Number (949) 218-9970
- Pmp Management HOA
Amenities
- Clubhouse
Recreation
- Boat Dock
- Pier or Dock
- Community Pool
- Community Spa
Security
- Security Service
- Controlled Access
Map
Home Values in the Area
Average Home Value in this Area
Tax History
| Year | Tax Paid | Tax Assessment Tax Assessment Total Assessment is a certain percentage of the fair market value that is determined by local assessors to be the total taxable value of land and additions on the property. | Land | Improvement |
|---|---|---|---|---|
| 2025 | $9,653 | $905,202 | $706,791 | $198,411 |
| 2024 | $9,653 | $887,453 | $692,932 | $194,521 |
| 2023 | $9,423 | $870,052 | $679,345 | $190,707 |
| 2022 | $9,262 | $852,993 | $666,025 | $186,968 |
| 2021 | $9,085 | $836,268 | $652,966 | $183,302 |
| 2020 | $8,997 | $827,694 | $646,271 | $181,423 |
| 2019 | $8,813 | $811,465 | $633,599 | $177,866 |
| 2018 | $8,638 | $795,554 | $621,175 | $174,379 |
| 2017 | $8,485 | $779,955 | $608,995 | $170,960 |
| 2016 | $8,295 | $764,662 | $597,054 | $167,608 |
| 2015 | $8,215 | $753,177 | $588,086 | $165,091 |
| 2014 | $8,021 | $738,424 | $576,566 | $161,858 |
Property History
| Date | Event | Price | List to Sale | Price per Sq Ft |
|---|---|---|---|---|
| 07/31/2025 07/31/25 | For Sale | $2,670,000 | -- | $1,762 / Sq Ft |
Purchase History
| Date | Type | Sale Price | Title Company |
|---|---|---|---|
| Interfamily Deed Transfer | $97,000 | Old Republic Title Company | |
| Grant Deed | $502,000 | First Southwestern Title Co | |
| Interfamily Deed Transfer | -- | -- |
Mortgage History
| Date | Status | Loan Amount | Loan Type |
|---|---|---|---|
| Open | $400,000 | Purchase Money Mortgage | |
| Closed | $401,500 | No Value Available |
About the Listing Agent

Ranking as a Top 100 U.S. Agent for five consecutive years by RealTrends is a testament to Keven Stirdivant’s extensive market knowledge and expert negotiation skills. Although he appreciates industry recognition, what matters most to him is the client experience, which is evident in his vast, growing network of repeat and referral buyers and sellers. As the founder of KASE Real Estate, the No. 1 producing real estate company in Costa Mesa, California, Keven leads a team of top agents who
Keven's Other Listings
Source: California Regional Multiple Listing Service (CRMLS)
MLS Number: OC25169602
APN: 934-320-53
- 990 Bayside Cove Unit 609
- 1201 N Bay Front
- 1119 Dolphin Terrace
- 1120 Dolphin Terrace
- 305 Grand Canal
- 707 Patolita Dr
- 215 Marine Ave
- 126 Sapphire Ave
- 201 Diamond Ave
- 648 Harbor Island Dr
- 126 Ruby Ave
- 115 Apolena Ave
- 211 Pearl Ave
- 320 Villa Point Dr Unit 48
- 126 Collins Ave
- 112 Ruby Ave
- 1501 Serenade Terrace
- 8 Beacon Bay
- 115 N Bay Front
- 20 Ocean Vista Unit 37
- 919 Bayside Dr
- 1009 N Bay Front
- 1201 N Bay Front
- 1119 Dolphin Terrace
- 321 Coral Ave
- 1207 Dolphin Terrace
- 309 Onyx Ave
- 315 1/2 Diamond Ave
- 300 Coral Ave Unit 1-2
- 300 Coral Ave
- 314 Ruby Ave
- 312 Ruby Ave
- 227 Coral Ave
- 306 Ruby Ave
- 217 Coral Ave Unit 119B
- 188 Villa Point Dr
- 65 Beacon Bay
- 715 Bayside Dr
- 216 Collins Ave
- 214 Topaz Ave
