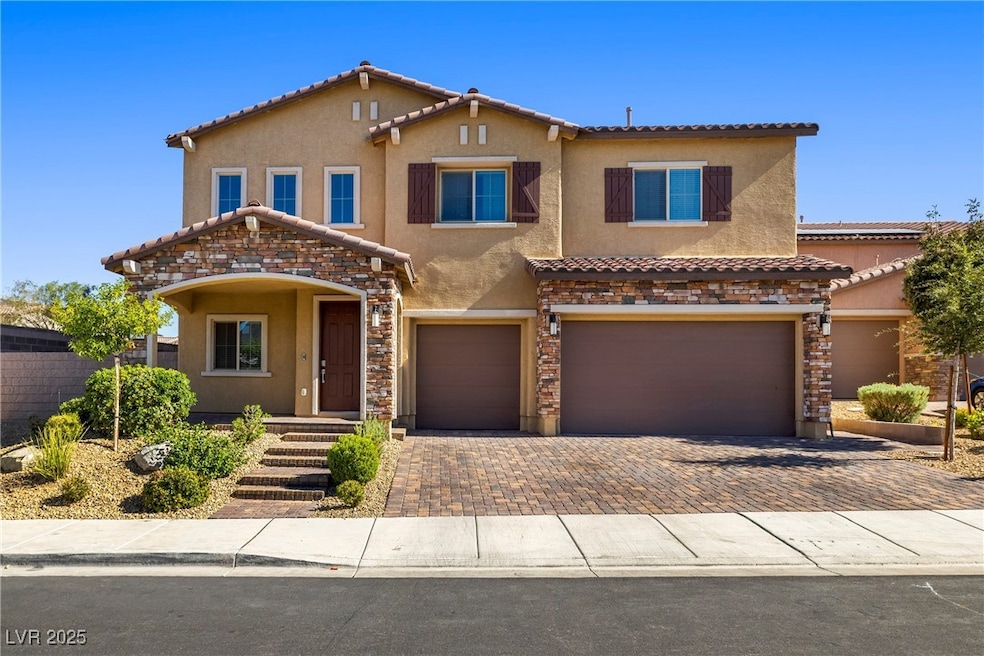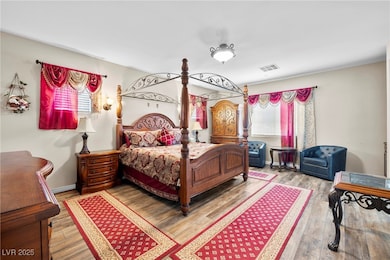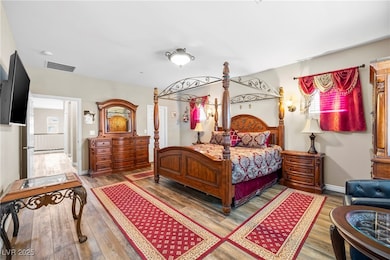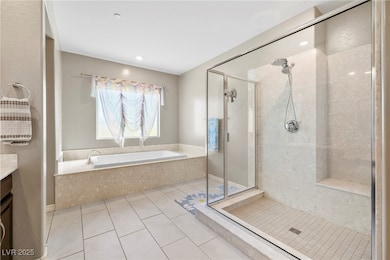994 River Garden Ct Henderson, NV 89002
Paradise Hills NeighborhoodEstimated payment $5,542/month
Highlights
- Above Ground Spa
- Mountain View
- Main Floor Bedroom
- Solar Power System
- Wood Flooring
- Covered Patio or Porch
About This Home
Stunning 5-bedroom, 4.5-bath home in Henderson’s Mission Hills Estates neighborhood. This spacious residence features soaring ceilings with a dramatic two-story entry and an eye-catching custom crystal chandelier. The open-concept layout flows into a large kitchen equipped with an oversized refrigerator, ample cabinetry, huge walk-in pantry, oversized kitchen island and additional modern lighting throughout. A private downstairs suite offers a full bath, its own washer and dryer and walk-in closet. Ideal for guests, extended family, or rental use. Main bedroom suite with double walk-in closets, a coffee bar and bathroom with an oversized tub, rainhead shower and bench seating. Large loft area overlooks the main entry and living room. Almost quarter of an acre lot with beautifully landscaped backyard. Oversized extended covered patio and pavers, dog run and electronic dog's door. Too many upgrades to list, ask your agent to give you full list from a file attached to the listing in MLS.
Listing Agent
Realty ONE Group, Inc Brokerage Phone: (702) 592-6930 License #S.0060323 Listed on: 11/10/2025

Home Details
Home Type
- Single Family
Est. Annual Taxes
- $6,928
Year Built
- Built in 2020
Lot Details
- 10,019 Sq Ft Lot
- Cul-De-Sac
- West Facing Home
- Dog Run
- Block Wall Fence
- Drip System Landscaping
- Front and Back Yard Sprinklers
- Landscaped with Trees
- Back Yard Fenced
HOA Fees
- $71 Monthly HOA Fees
Parking
- 3 Car Attached Garage
- Parking Storage or Cabinetry
- Inside Entrance
- Epoxy
- Garage Door Opener
- Open Parking
Home Design
- Pitched Roof
- Stucco
Interior Spaces
- 4,141 Sq Ft Home
- 2-Story Property
- Furnished or left unfurnished upon request
- Ceiling Fan
- Free Standing Fireplace
- Double Pane Windows
- Blinds
- Mountain Views
Kitchen
- Double Oven
- Built-In Electric Oven
- Gas Cooktop
- Microwave
- Dishwasher
- ENERGY STAR Qualified Appliances
- Disposal
Flooring
- Wood
- Tile
- Luxury Vinyl Plank Tile
Bedrooms and Bathrooms
- 5 Bedrooms
- Main Floor Bedroom
Laundry
- Laundry Room
- Laundry on main level
- Dryer
- Washer
- Sink Near Laundry
- Laundry Cabinets
Home Security
- Security System Leased
- Fire Sprinkler System
Eco-Friendly Details
- Energy-Efficient Windows with Low Emissivity
- Energy-Efficient HVAC
- Solar Power System
- Solar owned by a third party
- Solar Heating System
Outdoor Features
- Above Ground Spa
- Covered Patio or Porch
- Shed
- Outdoor Grill
Schools
- Walker Elementary School
- Mannion Jack & Terry Middle School
- Foothill High School
Utilities
- Central Heating and Cooling System
- High Efficiency Heating System
- Heating System Uses Gas
Community Details
Overview
- Association fees include management
- Mission Hills Association, Phone Number (702) 531-3382
- Mission / College Phase 2 Subdivision
- The community has rules related to covenants, conditions, and restrictions
Recreation
- Park
Map
Home Values in the Area
Average Home Value in this Area
Tax History
| Year | Tax Paid | Tax Assessment Tax Assessment Total Assessment is a certain percentage of the fair market value that is determined by local assessors to be the total taxable value of land and additions on the property. | Land | Improvement |
|---|---|---|---|---|
| 2026 | $7,482 | $265,388 | $68,530 | $196,858 |
| 2025 | $6,928 | $265,269 | $55,440 | $209,829 |
| 2024 | $6,416 | $265,269 | $55,440 | $209,829 |
| 2023 | $6,416 | $246,937 | $60,830 | $186,107 |
| 2022 | $5,941 | $237,234 | $50,050 | $187,184 |
| 2021 | $5,501 | $185,714 | $42,350 | $143,364 |
| 2020 | $910 | $38,500 | $38,500 | $0 |
| 2019 | $682 | $37,450 | $37,450 | $0 |
| 2018 | $651 | $32,200 | $32,200 | $0 |
| 2017 | $649 | $22,400 | $22,400 | $0 |
| 2016 | $611 | $0 | $0 | $0 |
Property History
| Date | Event | Price | List to Sale | Price per Sq Ft |
|---|---|---|---|---|
| 11/10/2025 11/10/25 | For Sale | $950,000 | -- | $229 / Sq Ft |
Purchase History
| Date | Type | Sale Price | Title Company |
|---|---|---|---|
| Bargain Sale Deed | $577,754 | Calatlantic Title West |
Mortgage History
| Date | Status | Loan Amount | Loan Type |
|---|---|---|---|
| Open | $462,203 | New Conventional |
Source: Las Vegas REALTORS®
MLS Number: 2734038
APN: 179-29-811-006
- 454 Lost Horizon Ave
- 989 Alverstone Ct
- 0 College Dr
- 467 Mission Dr
- 1030 Wavehugger Dr
- 1020 Wavehugger Dr
- 1045 Wavehugger Dr
- 1040 Wavehugger Dr
- 1035 Wavehugger Dr
- 998 Floral Creek Ct
- 1035 Aviator Ct
- 988 Fairway Hill St
- 836 Cherry Dr
- 641 Patti Ann Woods Dr
- 533 Calypso Dr
- 460 E Paradise Hills Dr
- 430 Paradise Hills Rd
- 500 Trenier Dr
- 812 Arrowhead Trail
- 640 Quail Covey Rd
- 541 Vantage Ave
- 725 Arrowhead Trail
- 709 Morrocco Dr
- 909 Dodge St
- 707 Heritage Point Dr
- 425 Golden Valley Dr
- 921 San Bruno Ave
- 722 Cozy Canyon Dr
- 491 Waterfall Cove Ct
- 824 Crabapple Dr
- 686 Arrowhead Canyon Dr
- 812 Crabapple Dr
- 502 Foothill Cove Ln
- 692 Blue Crystal Creek Rd
- 212 Appian Way
- 405 Scenic Dr
- 302 Walsh Peak Ave
- 995 Klamath River Ave
- 993 White Glacier Ave
- 1009 Kern River Ave
Ask me questions while you tour the home.






