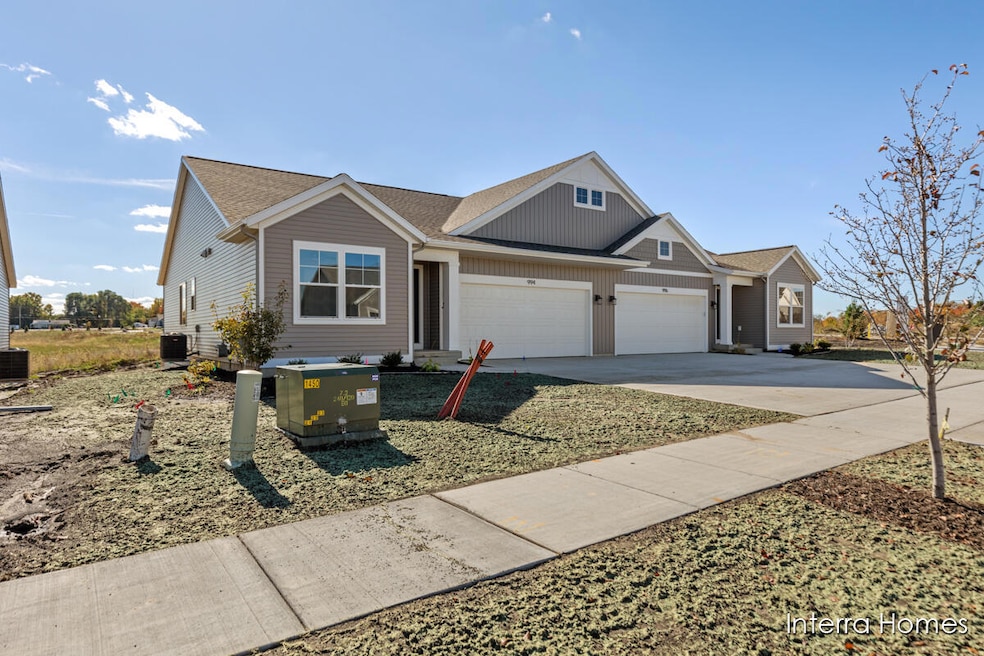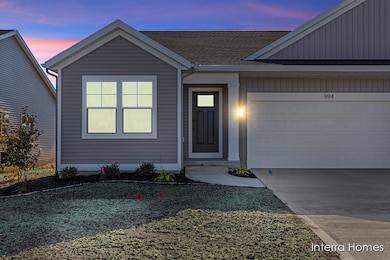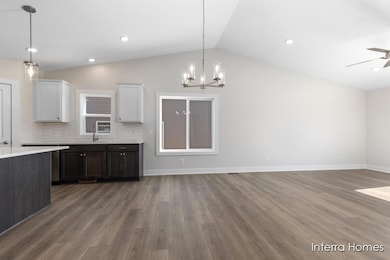994 Scioto Dr NW Unit 2 Comstock Park, MI 49321
Estimated payment $2,283/month
Highlights
- New Construction
- Vaulted Ceiling
- Mud Room
- Deck
- End Unit
- Breakfast Area or Nook
About This Home
New Condo Neighborhood - New Floorplan - Now Complete! Introducing the Ashford ranch condo floor plan from Interra Homes - New Comstock Park Condo Community Conveniently located near Alpine Ave and the I-96 interchange. The main floor, you will find two bedrooms and two full bathrooms, laundry, a walk-in pantry and tons of natural light. The kitchen features solid surface counters, SS appliances, and a full tile backsplash. Also included is a 10x10 deck. The lower level is a daylight with plumbing for future bath and tons of storage.
Listing Agent
Kensington Realty Group Inc. License #6501408937 Listed on: 08/16/2025
Property Details
Home Type
- Condominium
Year Built
- Built in 2025 | New Construction
Lot Details
- Property fronts a private road
- End Unit
- Private Entrance
- Shrub
- Sprinkler System
HOA Fees
- $23 Monthly HOA Fees
Parking
- 2 Car Attached Garage
- Front Facing Garage
- Garage Door Opener
Home Design
- Fiberglass Roof
- Asphalt Roof
- Vinyl Siding
Interior Spaces
- 1,398 Sq Ft Home
- 1-Story Property
- Vaulted Ceiling
- Ceiling Fan
- Low Emissivity Windows
- Insulated Windows
- Garden Windows
- Window Screens
- Mud Room
Kitchen
- Breakfast Area or Nook
- Eat-In Kitchen
- Range
- Microwave
- Dishwasher
- Kitchen Island
- Snack Bar or Counter
- Disposal
Flooring
- Carpet
- Laminate
- Vinyl
Bedrooms and Bathrooms
- 2 Main Level Bedrooms
- 2 Full Bathrooms
Laundry
- Laundry Room
- Laundry on main level
- Washer and Gas Dryer Hookup
Basement
- Sump Pump
- Stubbed For A Bathroom
- Natural lighting in basement
Home Security
Outdoor Features
- Deck
Utilities
- Humidifier
- SEER Rated 13+ Air Conditioning Units
- SEER Rated 13-15 Air Conditioning Units
- Forced Air Heating and Cooling System
- Heating System Uses Natural Gas
- Natural Gas Water Heater
- High Speed Internet
- Internet Available
- Phone Available
- Cable TV Available
Listing and Financial Details
- Home warranty included in the sale of the property
Community Details
Overview
- Association fees include water, trash, snow removal, sewer, lawn/yard care
- $500 HOA Transfer Fee
- The Range Condo's Condos
- Built by Interra Homes
- The Range Condo's Subdivision
Pet Policy
- Pets Allowed
Security
- Carbon Monoxide Detectors
- Fire and Smoke Detector
Map
Home Values in the Area
Average Home Value in this Area
Property History
| Date | Event | Price | List to Sale | Price per Sq Ft |
|---|---|---|---|---|
| 12/31/2025 12/31/25 | Pending | -- | -- | -- |
| 11/10/2025 11/10/25 | Price Changed | $364,900 | -2.7% | $261 / Sq Ft |
| 10/23/2025 10/23/25 | Price Changed | $374,900 | -1.3% | $268 / Sq Ft |
| 08/16/2025 08/16/25 | For Sale | $379,900 | -- | $272 / Sq Ft |
Source: MichRIC
MLS Number: 25041721
- 4869 Bethpage Dr NW Unit 9
- 977 Ellerston St NW
- Croswell Plan at The Range
- Ashton Plan at The Range
- Enclave Plan at The Range
- Carson Plan at The Range
- Remington Plan at The Range
- Cascade Plan at The Range
- Ashford Plan at The Range - Duplexes
- Wilshire Plan at The Range
- Linden Plan at The Range
- Avery Plan at The Range
- Andover Plan at The Range
- 996 Scioto Dr NW
- 996 Scioto Dr NW Unit 1
- 982 Scioto Dr NW Unit 3
- 982 Scioto Dr NW
- 980 Scioto Dr NW
- 980 Scioto Dr NW Unit 4
- 995 Scioto Dr NW







