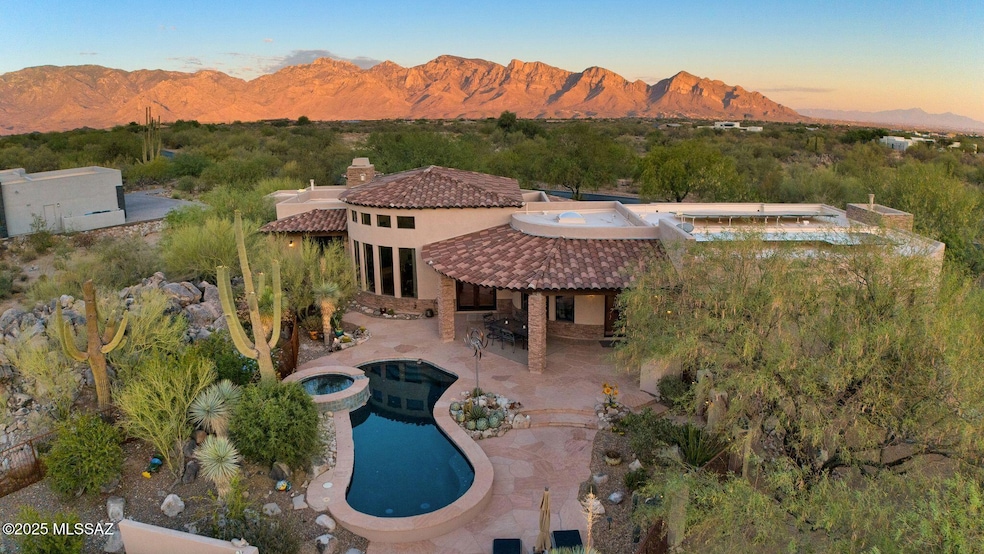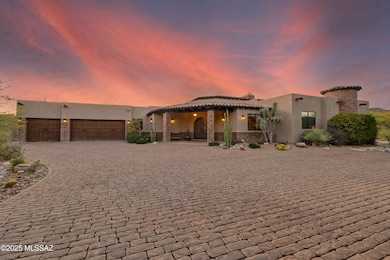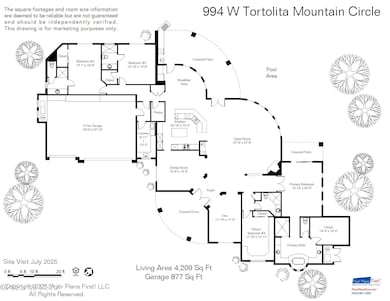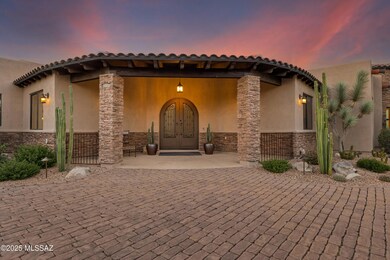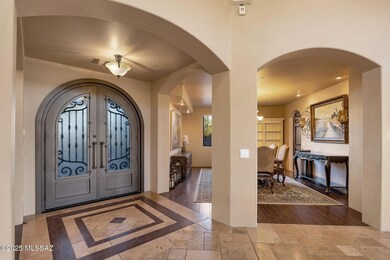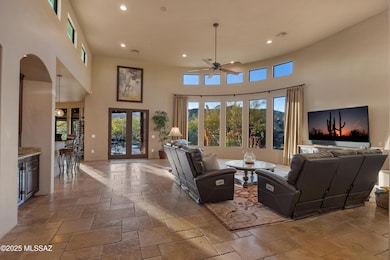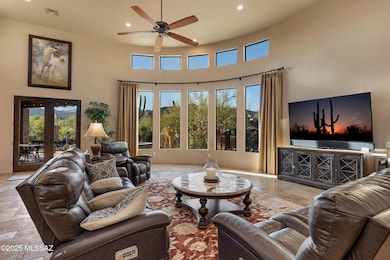
994 Tortolita Mountain Cir Oro Valley, AZ 85755
Estimated payment $13,512/month
Highlights
- Golf Course Community
- Heated Pool
- Solar Power System
- Fitness Center
- 3 Car Garage
- Panoramic View
About This Home
Discover timeless elegance in this exquisite Tuscan estate in the exclusive Stone Canyon community. This 3BD/4BA, 4,100 SF residence with a dedicated office sits on a private 1-acre lot showcasing owned solar, smart home technology, and breathtaking mountain and sunset views. A brick paver driveway, stacked stone facade, and wrought iron entry set the tone for refined living. Inside, enjoy soaring ceilings, natural stone floors, curved architectural accents, skylights, and dramatic floor-to-ceiling windows. The gourmet island kitchen opens to formal living and dining spaces, a wet bar, and gas fireplace. The luxurious Owner's suite features dual vanities, a jetted tub, walk-in shower, and divided closet, complemented by two en-suite guest rooms. Resort-style backyard with a flagstone
Home Details
Home Type
- Single Family
Est. Annual Taxes
- $15,335
Year Built
- Built in 2013
Lot Details
- 1.02 Acre Lot
- Lot includes common area
- Wrought Iron Fence
- Drip System Landscaping
- Shrub
- Paved or Partially Paved Lot
- Landscaped with Trees
- Property is zoned Oro Valley - PAD
HOA Fees
- $298 Monthly HOA Fees
Property Views
- Panoramic
- Mountain
Home Design
- Tuscan Architecture
- Frame With Stucco
- Tile Roof
- Built-Up Roof
Interior Spaces
- 4,209 Sq Ft Home
- 1-Story Property
- Wet Bar
- Central Vacuum
- Built In Speakers
- Ceiling Fan
- Skylights
- Gas Fireplace
- Great Room with Fireplace
- Living Room
- Formal Dining Room
- Home Office
- Storage
- Alarm System
Kitchen
- Breakfast Area or Nook
- Breakfast Bar
- Walk-In Pantry
- Convection Oven
- Electric Oven
- Gas Cooktop
- Recirculated Exhaust Fan
- Microwave
- Dishwasher
- Stainless Steel Appliances
- Granite Countertops
Flooring
- Carpet
- Stone
Bedrooms and Bathrooms
- 3 Bedrooms
- Split Bedroom Floorplan
- 4 Full Bathrooms
- Jettted Tub and Separate Shower in Primary Bathroom
- Exhaust Fan In Bathroom
Laundry
- Laundry Room
- Dryer
- Washer
- Sink Near Laundry
Parking
- 3 Car Garage
- Electric Vehicle Home Charger
- Parking Storage or Cabinetry
- Extra Deep Garage
- Garage Door Opener
- Paver Block
Accessible Home Design
- Doors with lever handles
- No Interior Steps
- Level Entry For Accessibility
- Smart Technology
Eco-Friendly Details
- North or South Exposure
- Solar Power System
Outdoor Features
- Heated Pool
- Covered Patio or Porch
- Outdoor Kitchen
Schools
- Wilson K-8 Elementary And Middle School
- Ironwood Ridge High School
Utilities
- Forced Air Zoned Heating and Cooling System
- Humidity Control
- Heating System Uses Natural Gas
- Natural Gas Water Heater
- Water Softener
- High Speed Internet
- Phone Available
- Cable TV Available
Community Details
Overview
- Association fees include common area maintenance, gated community, street maintenance
- Built by Sombra Homes
- Rancho Vistoso Stone Canyon Community
- Stone Canyon II Subdivision
- The community has rules related to deed restrictions, no recreational vehicles or boats
Recreation
- Golf Course Community
- Tennis Courts
- Pickleball Courts
- Sport Court
- Fitness Center
- Community Pool
- Community Spa
- Putting Green
Additional Features
- Clubhouse
- Gated Community
Map
Home Values in the Area
Average Home Value in this Area
Tax History
| Year | Tax Paid | Tax Assessment Tax Assessment Total Assessment is a certain percentage of the fair market value that is determined by local assessors to be the total taxable value of land and additions on the property. | Land | Improvement |
|---|---|---|---|---|
| 2025 | $15,335 | $118,902 | -- | -- |
| 2024 | $14,780 | $113,240 | -- | -- |
| 2023 | $14,102 | $107,848 | $0 | $0 |
| 2022 | $14,102 | $102,712 | $0 | $0 |
| 2021 | $14,034 | $101,793 | $0 | $0 |
| 2020 | $14,906 | $101,793 | $0 | $0 |
| 2019 | $15,001 | $100,555 | $0 | $0 |
| 2018 | $14,672 | $98,425 | $0 | $0 |
| 2017 | $15,262 | $98,425 | $0 | $0 |
| 2016 | $14,697 | $97,675 | $0 | $0 |
| 2015 | $14,330 | $93,902 | $0 | $0 |
Property History
| Date | Event | Price | Change | Sq Ft Price |
|---|---|---|---|---|
| 06/28/2025 06/28/25 | For Sale | $2,195,000 | +4.5% | $522 / Sq Ft |
| 10/30/2023 10/30/23 | Sold | $2,100,000 | 0.0% | $512 / Sq Ft |
| 10/29/2023 10/29/23 | Pending | -- | -- | -- |
| 09/12/2023 09/12/23 | For Sale | $2,100,000 | -- | $512 / Sq Ft |
Purchase History
| Date | Type | Sale Price | Title Company |
|---|---|---|---|
| Warranty Deed | $2,100,000 | Agave Title | |
| Special Warranty Deed | -- | None Listed On Document | |
| Special Warranty Deed | -- | None Listed On Document | |
| Interfamily Deed Transfer | -- | None Available | |
| Interfamily Deed Transfer | -- | Long Title Agency Inc | |
| Cash Sale Deed | $1,200,000 | Long Title Agency Inc | |
| Interfamily Deed Transfer | -- | None Available | |
| Cash Sale Deed | $155,000 | Tfati | |
| Cash Sale Deed | $155,000 | Tfati | |
| Trustee Deed | $220,000 | None Available | |
| Special Warranty Deed | $400,000 | None Available |
Mortgage History
| Date | Status | Loan Amount | Loan Type |
|---|---|---|---|
| Previous Owner | $304,000 | New Conventional |
Similar Homes in the area
Source: MLS of Southern Arizona
MLS Number: 22517458
APN: 219-06-0220
- 14521 N Rocky Highlands Dr Unit 215
- 14531 N Rocky Highlands Dr
- 14582 N Rocky Highlands Dr Unit 224
- 923 Tortolita Mountain Cir
- 923 W Tortolita Mountain Cir
- 922 Tortolita Mountain Cir
- 1194 W Tortolita Mountain Cir W Unit 194
- 899 W Tortolita Mountain CI Cir W Unit Lot 131
- 14435 N Travertine Place
- 1173 W Tortolita Mountain Cir Unit 182
- 14514 Blazing Canyon Dr
- 14471 Giant Saguaro Place Unit 33
- 14451 N Giant Saguaro Place Unit 32
- 14623 N Shaded Stone Place
- 14191 Giant Saguaro Place
- 1741 Tortolita Mountain Cir Unit 507
- 14980 N Slippery Ridge Loop Unit Lot 414
- 14986 N Slippery Ridge Loop Unit Lot 413
- 14966 N Slippery Ridge Loop Unit Lot 415
- 14971 N Slippery Ridge Loop N Unit 476
- 13494 N Atalaya Way
- 14205 N Stone View Place
- 755 W Vistoso Highlands Dr Unit 123
- 695 W Vistoso Highlands Dr Unit 205
- 655 W Vistoso Highlands Dr Unit 228
- 655 W Vistoso Highlands Dr Unit 129
- 655 W Vistoso Highlands Dr Unit 102
- 655 W Vistoso Highlands Dr Unit 6217
- 655 W Vistoso Highlands Dr Unit 258
- 655 W Vistoso Highlands Dr Unit 211
- 655 W Vistoso Highlands Dr Unit 210
- 1210 W Rodriguez Rd
- 704 W Buffalo Grass Dr
- 12868 N Indian Palms Dr
- 371 W Sacaton Canyon Dr
- 14582 N Alamo Canyon Dr
- 14151 N Buckingham Dr
- 14380 N Choctaw Dr
- 14770 N Windshade Dr
- 12777 N Haight Place
