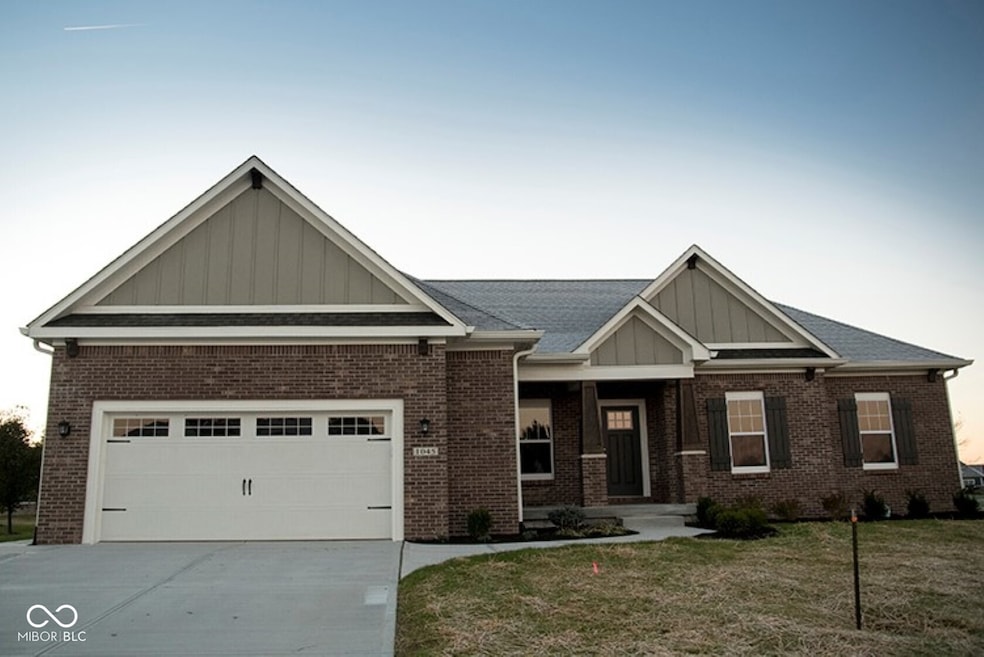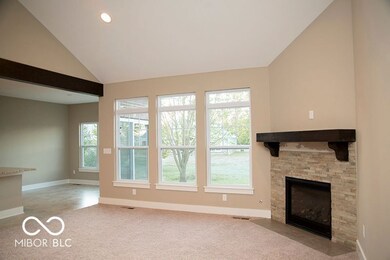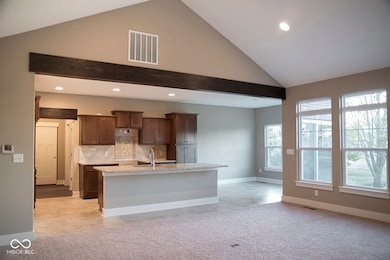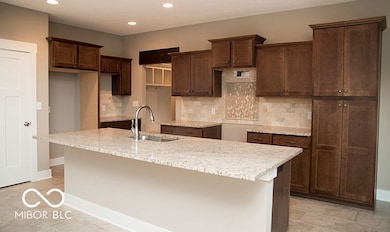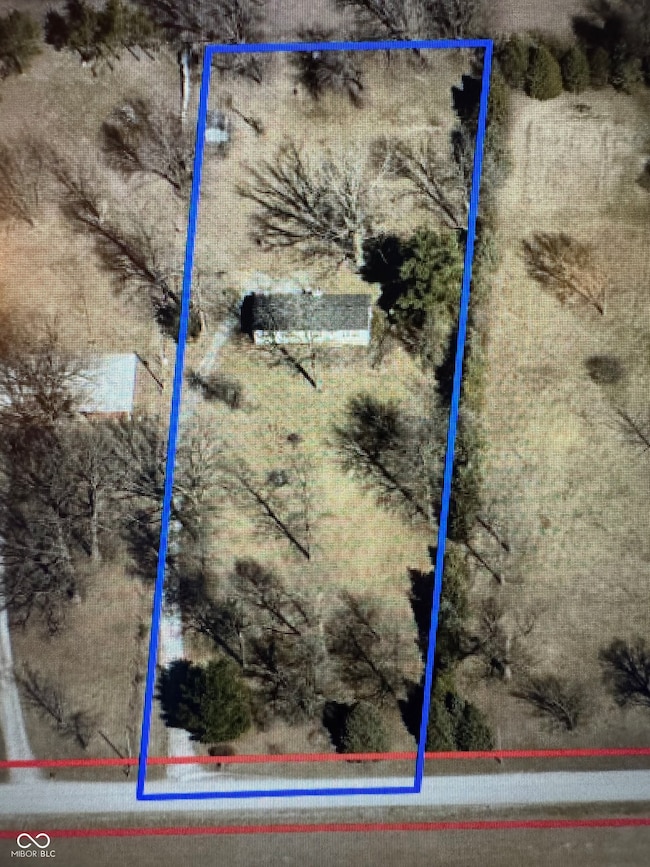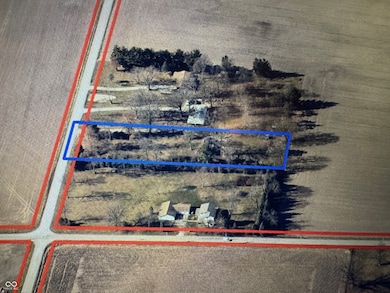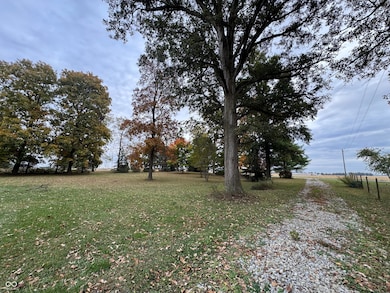9940 E 700 N Sheridan, IN 46069
Estimated payment $3,006/month
Highlights
- New Construction
- Cathedral Ceiling
- Breakfast Room
- Mature Trees
- No HOA
- 2 Car Attached Garage
About This Home
THE MADISON - Proposed Build by Joyner Homes on 1.7 acres with mature trees. The attached floorplan (in photos) depicts other optional features not priced in. Build your dream home here. The extra deep lot allows room to build an extra outbuilding, coral chickens, or plant a garden. Why look for outdated country ranches to spend thousands of dollars to repair and update when you can build new and express your own design ideas? This home has been priced with estimated costs to demo the existing manufactured home, install a septic system and make other site improvements. No soil tests have been completed to relocate or install a new septic system. Well and septic system are on site but have not been used or inspected for a few years. Electrical is on site and a good driveway base has been laid with heavy stone. Take the next few steps and you're on your way to building a dream home that will glow under auburn sunsets with majestic towering oaks, hickories and tulip trees. Nature surrounds this home with beautiful countryside for miles around. Live the country life with a little space to homestead, take strolls on the country roads, or ride your four-wheelers and kick up a little dust. The floorplans and specs offered by Joyner Homes can be upgraded and customized to your liking, or you can pick a completely different floorplan that works for your family. Don't pass up a rare opportunity to choose new and build for just you!
Home Details
Home Type
- Single Family
Est. Annual Taxes
- $1,660
Year Built
- New Construction
Lot Details
- 1.7 Acre Lot
- Rural Setting
- Mature Trees
Parking
- 2 Car Attached Garage
- Garage Door Opener
Home Design
- Slab Foundation
- Wood Siding
Interior Spaces
- 2,004 Sq Ft Home
- 1-Story Property
- Cathedral Ceiling
- Breakfast Room
- Fire and Smoke Detector
Kitchen
- Electric Oven
- Built-In Microwave
- Dishwasher
Flooring
- Carpet
- Ceramic Tile
- Vinyl
Bedrooms and Bathrooms
- 3 Bedrooms
- 2 Full Bathrooms
Schools
- Sheridan Elementary School
- Sheridan Middle School
- Sheridan High School
Utilities
- Forced Air Heating and Cooling System
- Well
- Electric Water Heater
Community Details
- No Home Owners Association
Listing and Financial Details
- Legal Lot and Block PT E1/2 SE 27-20-2E / 1
- Assessor Parcel Number 061627000004000012
Map
Home Values in the Area
Average Home Value in this Area
Property History
| Date | Event | Price | List to Sale | Price per Sq Ft |
|---|---|---|---|---|
| 10/29/2025 10/29/25 | For Sale | $543,200 | +229.2% | $271 / Sq Ft |
| 10/25/2025 10/25/25 | For Sale | $165,000 | -- | -- |
Source: MIBOR Broker Listing Cooperative®
MLS Number: 22071124
- 10188 E State Road 47
- 10791 E State Road 47
- 10719 E State Road 38
- 11455 E State Road 38
- 8259 & 8725 E 500 N
- 4051 W State Road 38
- 3936 W State Road 47
- 707 S Hamilton Ave
- 405 W 3rd St
- 511 Tomahawk St
- 414 Elm Ave
- 24500 Jerkwater Rd
- 1102 Maple Run Dr
- 390 W State Road 38
- 407 W 8th St
- 1134 Maple Trace Way
- 1300 Shadetree Ln
- 1225 Maple Trace Way
- 3357 Godby Dr
- 1439 Willow Tree Ln
- 424 W Warrior Ct
- 1461 Bigleaf Dr
- 503 E 4th St
- 505 E 6th St
- 2010 N 675 E
- 1067 Beck Way
- 1048 Bald Tree Dr
- 18703 Mithoff Ln
- 1405 Sunbrook Ct
- 18661 Moray St
- 17995 Cunningham Dr
- 2157 Egbert Rd
- 17355 NE Wellburn Dr NE
- 17309 Wellburn Dr
- 1987 Mildred Rd
- 16924 Sandhurst Place
- 20021 Chad Hittle Dr
- 268 Onset Way
- 1062 Swinton Way
- 19530 Chad Hittle Dr
