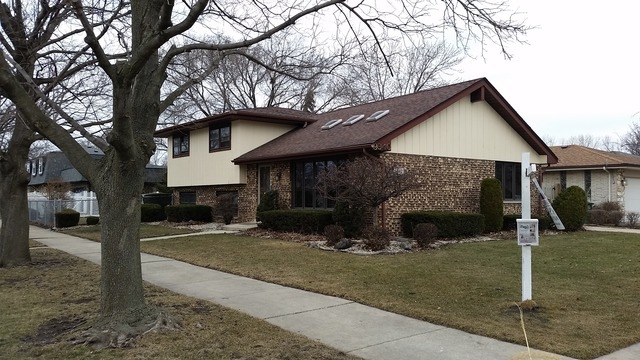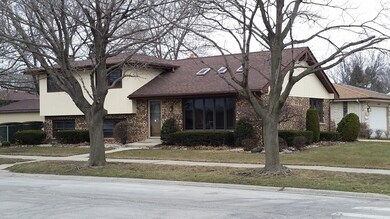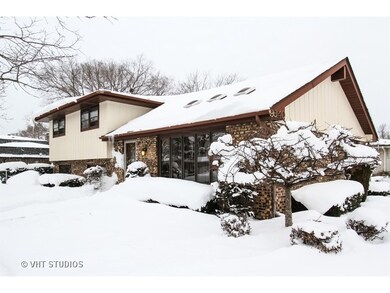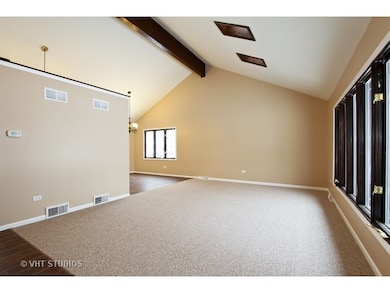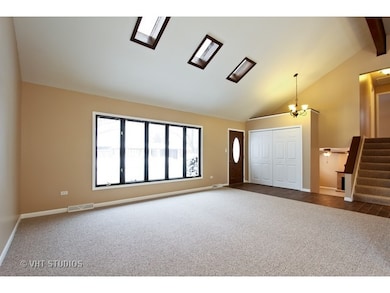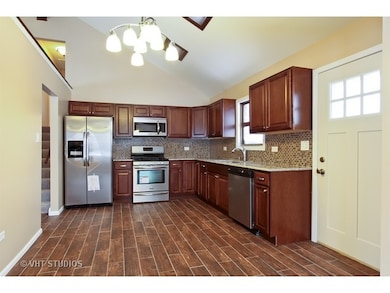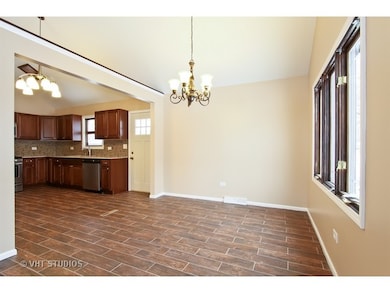
9940 Menard Ave Oak Lawn, IL 60453
Highlights
- Landscaped Professionally
- Vaulted Ceiling
- Stainless Steel Appliances
- Columbus Manor Elementary School Rated 9+
- Corner Lot
- Fenced Yard
About This Home
As of May 2025GORGEOUS SPLIT LEVEL HOME JUST REMODELED- CHEFS KITCHEN W/ CUSTOM MAPLE CABINETS, GRANITE COUNTERS, SS APPLIANCES- BEAUTIFUL FLOORING- VAULTED CEILINGS- 5 SKYLIGHTS- NEW CARPET, PAINT, DOORS, TRIM, LIGHTS, CEILING FANS & MORE- BATHROOMS COMPLETELY REDONE TO PERFECTION- EXCELLENT CORNER HOME CLOSE TO GOLF COURSE, PARK, METRA TRAIN. BRING OUT YOUR FUSSY BUYERS, THIS HOME WILL IMPRESS!
Last Agent to Sell the Property
Coldwell Banker Realty License #475132269 Listed on: 02/05/2015

Home Details
Home Type
- Single Family
Est. Annual Taxes
- $7,343
Year Built
- 1976
Lot Details
- East or West Exposure
- Fenced Yard
- Landscaped Professionally
- Corner Lot
Parking
- Detached Garage
- Garage Transmitter
- Garage Door Opener
- Driveway
- Parking Included in Price
- Garage Is Owned
Home Design
- Tri-Level Property
- Brick Exterior Construction
- Slab Foundation
- Frame Construction
- Asphalt Shingled Roof
Interior Spaces
- Dual Sinks
- Vaulted Ceiling
- Skylights
- Attached Fireplace Door
- Gas Log Fireplace
- Storm Screens
Kitchen
- Breakfast Bar
- Butlers Pantry
- Oven or Range
- Microwave
- Dishwasher
- Stainless Steel Appliances
Laundry
- Dryer
- Washer
Finished Basement
- Partial Basement
- Exterior Basement Entry
- Finished Basement Bathroom
Utilities
- Forced Air Heating and Cooling System
- Heating System Uses Gas
- Lake Michigan Water
Additional Features
- Patio
- Property is near a bus stop
Ownership History
Purchase Details
Home Financials for this Owner
Home Financials are based on the most recent Mortgage that was taken out on this home.Purchase Details
Home Financials for this Owner
Home Financials are based on the most recent Mortgage that was taken out on this home.Purchase Details
Home Financials for this Owner
Home Financials are based on the most recent Mortgage that was taken out on this home.Purchase Details
Home Financials for this Owner
Home Financials are based on the most recent Mortgage that was taken out on this home.Purchase Details
Purchase Details
Home Financials for this Owner
Home Financials are based on the most recent Mortgage that was taken out on this home.Similar Homes in Oak Lawn, IL
Home Values in the Area
Average Home Value in this Area
Purchase History
| Date | Type | Sale Price | Title Company |
|---|---|---|---|
| Warranty Deed | $385,000 | Old Republic Title | |
| Interfamily Deed Transfer | -- | Fidelity National Title | |
| Warranty Deed | $240,000 | 1St American Title | |
| Interfamily Deed Transfer | -- | Title First Agency | |
| Interfamily Deed Transfer | -- | None Available | |
| Interfamily Deed Transfer | -- | Multiple |
Mortgage History
| Date | Status | Loan Amount | Loan Type |
|---|---|---|---|
| Open | $345,000 | New Conventional | |
| Previous Owner | $191,750 | New Conventional | |
| Previous Owner | $195,360 | FHA | |
| Previous Owner | $109,247 | New Conventional | |
| Previous Owner | $62,000 | Unknown | |
| Previous Owner | $212,000 | Unknown |
Property History
| Date | Event | Price | Change | Sq Ft Price |
|---|---|---|---|---|
| 05/30/2025 05/30/25 | Sold | $385,000 | +1.3% | $293 / Sq Ft |
| 04/25/2025 04/25/25 | Pending | -- | -- | -- |
| 04/13/2025 04/13/25 | Price Changed | $379,900 | -2.6% | $289 / Sq Ft |
| 04/03/2025 04/03/25 | Price Changed | $389,900 | -2.5% | $297 / Sq Ft |
| 03/27/2025 03/27/25 | For Sale | $400,000 | +66.7% | $304 / Sq Ft |
| 06/15/2015 06/15/15 | Sold | $240,000 | -7.7% | $141 / Sq Ft |
| 03/24/2015 03/24/15 | Pending | -- | -- | -- |
| 03/11/2015 03/11/15 | Price Changed | $259,900 | -7.1% | $153 / Sq Ft |
| 02/05/2015 02/05/15 | For Sale | $279,900 | -- | $165 / Sq Ft |
Tax History Compared to Growth
Tax History
| Year | Tax Paid | Tax Assessment Tax Assessment Total Assessment is a certain percentage of the fair market value that is determined by local assessors to be the total taxable value of land and additions on the property. | Land | Improvement |
|---|---|---|---|---|
| 2024 | $7,343 | $27,309 | $5,625 | $21,684 |
| 2023 | $6,237 | $27,309 | $5,625 | $21,684 |
| 2022 | $6,237 | $20,431 | $4,875 | $15,556 |
| 2021 | $6,045 | $20,431 | $4,875 | $15,556 |
| 2020 | $6,227 | $20,877 | $4,875 | $16,002 |
| 2019 | $5,416 | $19,110 | $4,500 | $14,610 |
| 2018 | $5,402 | $19,741 | $4,500 | $15,241 |
| 2017 | $7,985 | $23,502 | $4,500 | $19,002 |
| 2016 | $6,894 | $19,121 | $3,750 | $15,371 |
| 2015 | $6,812 | $19,121 | $3,750 | $15,371 |
| 2014 | $6,728 | $19,121 | $3,750 | $15,371 |
| 2013 | -- | $20,234 | $3,750 | $16,484 |
Agents Affiliated with this Home
-
Timothy Good

Seller's Agent in 2025
Timothy Good
Keller Williams Preferred Rlty
(708) 770-9455
11 in this area
196 Total Sales
-
Catherine Packer

Buyer's Agent in 2025
Catherine Packer
Baird Warner
(708) 257-3212
1 in this area
62 Total Sales
-
Kainoa Grant

Seller's Agent in 2015
Kainoa Grant
Coldwell Banker Realty
(708) 567-4101
59 in this area
126 Total Sales
-
Terry Grant
T
Seller Co-Listing Agent in 2015
Terry Grant
Coldwell Banker Realty
(708) 254-3520
46 in this area
86 Total Sales
-
Michelle Esparza

Buyer's Agent in 2015
Michelle Esparza
Coldwell Banker Realty
(708) 256-1995
1 in this area
51 Total Sales
Map
Source: Midwest Real Estate Data (MRED)
MLS Number: MRD08831798
APN: 24-08-401-025-0000
- 9935 Menard Ave
- 9833 Mansfield Ave
- 10440 S Mayfield Ave Unit 1A
- 9716 Massasoit Ave
- 9814 Austin Ave
- 9807 Washington Ave
- 9712 W Shore Dr
- 10129 Maple Ave
- 9747 Mcvicker Ave
- 9828 Warren Ave
- 10210 Washington Ave Unit 305
- 10210 Washington Ave Unit 106
- 10210 Washington Ave Unit 311
- 5509 Oak Center Dr
- 5636 W 103rd St Unit 301
- 5440 Oak Center Dr
- 5549 W 102nd St
- 9735 S 55th Ave
- 9957 Moody Ave
- 9542 Massasoit Ave
