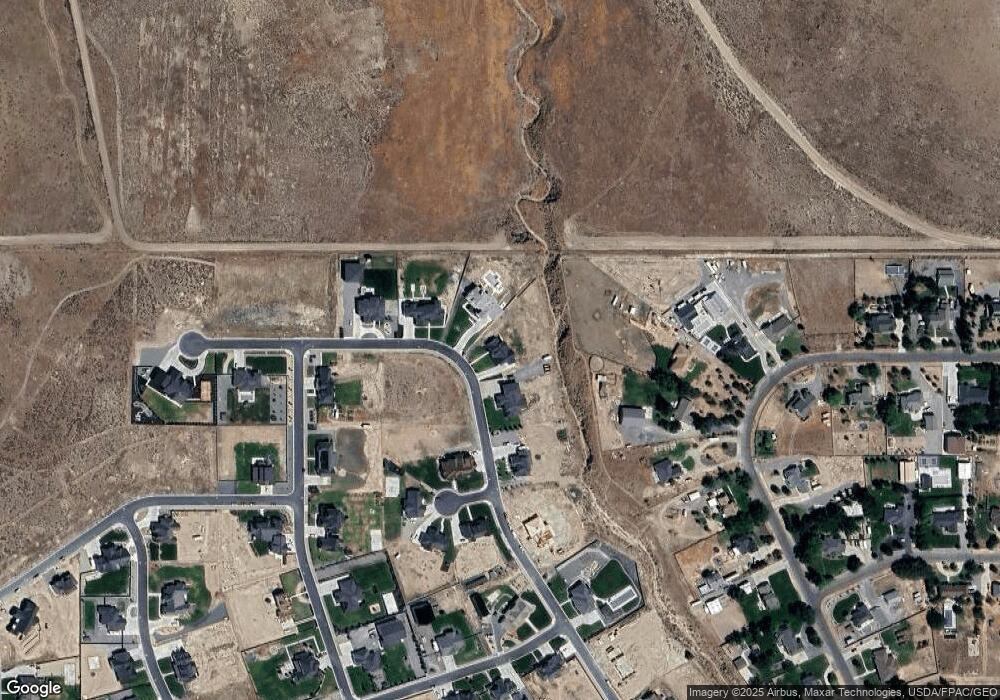9940 N Vande Way Eagle Mountain, UT 84005
Estimated Value: $917,000 - $1,061,000
6
Beds
5
Baths
4,560
Sq Ft
$222/Sq Ft
Est. Value
About This Home
This home is located at 9940 N Vande Way, Eagle Mountain, UT 84005 and is currently estimated at $1,014,568, approximately $222 per square foot. 9940 N Vande Way is a home located in Utah County with nearby schools including Black Ridge Elementary School, Frontier Middle School, and Cedar Valley High.
Ownership History
Date
Name
Owned For
Owner Type
Purchase Details
Closed on
Oct 19, 2022
Sold by
Larsen Corey
Bought by
Larsen Corey and Larsen Dawn
Current Estimated Value
Home Financials for this Owner
Home Financials are based on the most recent Mortgage that was taken out on this home.
Original Mortgage
$573,000
Outstanding Balance
$550,815
Interest Rate
5.89%
Mortgage Type
New Conventional
Estimated Equity
$463,753
Create a Home Valuation Report for This Property
The Home Valuation Report is an in-depth analysis detailing your home's value as well as a comparison with similar homes in the area
Home Values in the Area
Average Home Value in this Area
Purchase History
| Date | Buyer | Sale Price | Title Company |
|---|---|---|---|
| Larsen Corey | -- | Silver Leaf Title | |
| Larsen Corey | -- | Silver Leaf Title |
Source: Public Records
Mortgage History
| Date | Status | Borrower | Loan Amount |
|---|---|---|---|
| Open | Larsen Corey | $573,000 |
Source: Public Records
Tax History Compared to Growth
Tax History
| Year | Tax Paid | Tax Assessment Tax Assessment Total Assessment is a certain percentage of the fair market value that is determined by local assessors to be the total taxable value of land and additions on the property. | Land | Improvement |
|---|---|---|---|---|
| 2025 | $4,151 | $463,210 | $343,400 | $498,800 |
| 2024 | $4,151 | $448,525 | $0 | $0 |
| 2023 | $3,989 | $465,465 | $0 | $0 |
| 2022 | $2,985 | $340,300 | $340,300 | $0 |
| 2021 | $1,903 | $179,100 | $179,100 | $0 |
Source: Public Records
Map
Nearby Homes
- 9839 Timp View Dr
- 9709 N Hibiscus Ln Unit 718
- 1260 E Haviture Way
- 9671 N Belle St Unit 813
- 9578 N Belle St
- 9532 N Belle St Unit 626
- 9753 N Belle St Unit 810
- 9707 N Grenada Ln
- 2098 E Elkhorn Rd
- 1407 E Abigail Ln
- 9271 N Harmony Way
- 1384 E Abigail Ln
- 9298 N Deerfield Cir
- 9602 N Blue Sky Dr
- 2248 E Grenada Ln
- 9141 N Canyon Wash Dr
- 9227 N Horizon Dr
- 8938 N Canyon Wash Dr
- 8768 N Peppergrass Dr
- 9031 N Cassie Dr
- 9916 N Vande Way
- 1485 E Vande Way
- 1485 E Vande Way Unit 505
- 1368 E Vande Way
- 1463 E Vande Way
- 9884 N Vande Way
- 9889 N Vande Way
- 1435 E Vande Way Unit 507
- 9919 N Timp View Dr
- 9846 N Vande Way Unit 501
- 9905 N Timp View Dr
- 9905 N Timp View Dr
- 1465 E Webb Cove Unit 521
- 1465 E Webb Cove
- 1490 E Webb Cove
- 9889 N Timp View Dr
- 9924 N Duggan Dr
- 9889 N Timp View Dr
- 9886 N Duggan Dr
- 1761 E Hidden Hills Rd
