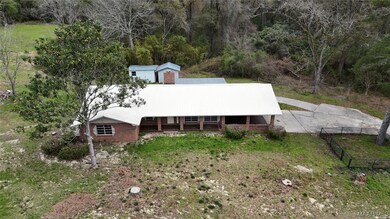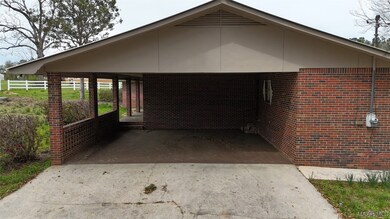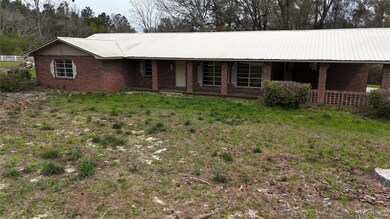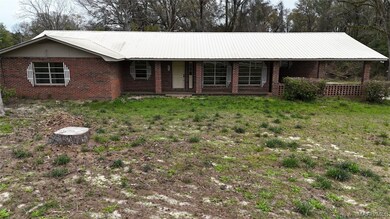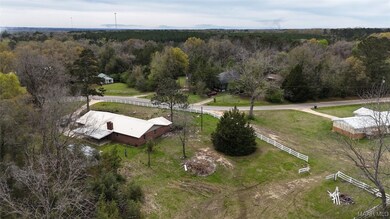
9941 Gantt Rd Red Level, AL 36474
Highlights
- Outdoor Fireplace
- 3 Attached Carport Spaces
- Carpet
- Covered patio or porch
- Central Heating and Cooling System
About This Home
As of May 2024Welcome to this exquisite 4-bedroom, 2-bathroom brick house nestled on a generous 2.44-acre lot. This stunning home boasts a sleek metal roof and a fresh exterior paint job that enhances its curb appeal and gives it a modern and inviting look.Step inside to discover a newly renovated interior featuring fresh paint and flooring throughout, creating a seamless blend of style and functionality. The open-concept living space is bathed in natural light, highlighting the new appliances, lighting fixtures, and hot water heater that have been thoughtfully updated for your convenience and comfort.The centerpiece of the living area is the charming wood fireplace, perfect for creating a cozy atmosphere during cooler evenings. The four well-appointed bedrooms offer ample space for relaxation and privacy, while the two bathrooms have been elegantly designed with modern fixtures and finishes.Outside, the property features a convenient two-car carport on the side of the house and an attached single carport at the back, providing plenty of covered parking space for your vehicles. A few trees have been selectively removed from the expansive lot, allowing for a more open and spacious outdoor area that can be tailored to your preferences.Whether you're enjoying the tranquility of the vast lot, hosting gatherings in the stylish interior, or simply unwinding by the fireplace, this property offers a perfect blend of comfort, luxury, and modern amenities, making it a truly special place to call home.
Last Agent to Sell the Property
Gregory Blackmon
Lifestyle Realty Group, LLC Listed on: 03/12/2024
Last Buyer's Agent
Gregory Blackmon
Lifestyle Realty Group, LLC Listed on: 03/12/2024
Home Details
Home Type
- Single Family
Est. Annual Taxes
- $1,089
Year Built
- Built in 1975
Lot Details
- 2.58 Acre Lot
- Lot Dimensions are 134x240
Parking
- 3 Attached Carport Spaces
Home Design
- Brick Exterior Construction
- Slab Foundation
Interior Spaces
- 1,926 Sq Ft Home
- 1-Story Property
- Carpet
Bedrooms and Bathrooms
- 4 Bedrooms
- 2 Full Bathrooms
Outdoor Features
- Covered patio or porch
- Outdoor Fireplace
Location
- Outside City Limits
Utilities
- Central Heating and Cooling System
- Electric Water Heater
- Septic Tank
Community Details
- Rural Subdivision
Listing and Financial Details
- Assessor Parcel Number 07-08-34-3-001-001.004
Ownership History
Purchase Details
Purchase Details
Home Financials for this Owner
Home Financials are based on the most recent Mortgage that was taken out on this home.Purchase Details
Home Financials for this Owner
Home Financials are based on the most recent Mortgage that was taken out on this home.Similar Homes in Red Level, AL
Home Values in the Area
Average Home Value in this Area
Purchase History
| Date | Type | Sale Price | Title Company |
|---|---|---|---|
| Trustee Deed | $71,541 | -- | |
| Warranty Deed | -- | None Available | |
| Warranty Deed | $88,000 | None Available |
Mortgage History
| Date | Status | Loan Amount | Loan Type |
|---|---|---|---|
| Previous Owner | $81,400 | FHA |
Property History
| Date | Event | Price | Change | Sq Ft Price |
|---|---|---|---|---|
| 05/01/2024 05/01/24 | Sold | $189,000 | 0.0% | $98 / Sq Ft |
| 03/12/2024 03/12/24 | For Sale | $189,000 | +114.8% | $98 / Sq Ft |
| 04/08/2013 04/08/13 | Sold | $88,000 | 0.0% | $46 / Sq Ft |
| 04/08/2013 04/08/13 | Pending | -- | -- | -- |
| 09/01/2012 09/01/12 | For Sale | $88,000 | -- | $46 / Sq Ft |
Tax History Compared to Growth
Tax History
| Year | Tax Paid | Tax Assessment Tax Assessment Total Assessment is a certain percentage of the fair market value that is determined by local assessors to be the total taxable value of land and additions on the property. | Land | Improvement |
|---|---|---|---|---|
| 2024 | $1,089 | $34,020 | $5,620 | $28,400 |
| 2023 | $1,089 | $15,682 | $2,380 | $13,302 |
| 2022 | $0 | $13,254 | $1,980 | $11,274 |
| 2021 | $0 | $11,784 | $1,828 | $9,956 |
| 2020 | $0 | $11,800 | $1,840 | $9,960 |
| 2019 | $0 | $11,140 | $1,900 | $9,240 |
| 2018 | $0 | $11,080 | $1,840 | $9,240 |
| 2017 | $0 | $0 | $0 | $0 |
| 2016 | -- | $0 | $0 | $0 |
| 2015 | -- | $0 | $0 | $0 |
| 2014 | -- | $0 | $0 | $0 |
| 2013 | $308 | $25,866 | $3,496 | $22,370 |
Agents Affiliated with this Home
-
G
Seller's Agent in 2024
Gregory Blackmon
Lifestyle Realty Group, LLC
-
J
Seller's Agent in 2013
John Collier
BASS AGENCY REAL ESTATE
-

Buyer's Agent in 2013
Gwen Kelley
ADVANTAGE REALTY, LLC
(334) 504-0547
57 Total Sales
Map
Source: Wiregrass REALTORS®
MLS Number: 549546
APN: 07-08-34-3-001-001.004
- 25440 Phillips Ln
- 26718 Bridge Ln
- 26693 Cripple Creek Rd
- 28374 Harbor Rd
- Lot 74 Harbor Rd
- Lot 2 Harbor Rd
- 0 Harbor Rd Unit 25051
- 000 Harbor Rd
- Lot 81 Harbor Rd
- 24380 Bethleham Rd
- 8742 Ferrell Rd
- 27490 Donnie Harrelson Ln
- 000 Ferrell Rd
- 000 Us Hwy 29 N
- 000 Summer Lane Rd
- 11849 Conecuh Cove Rd
- 000 84w
- 12014 Conecuh Cove Rd
- 28080 Jim Foshee Rd
- 0 Fletcher Rd

