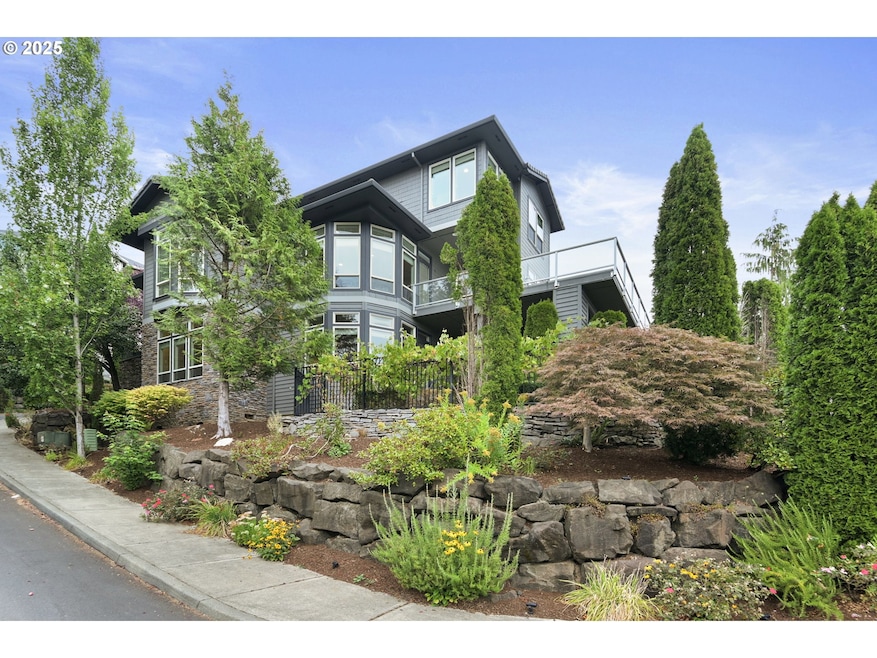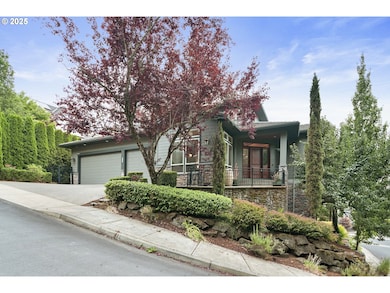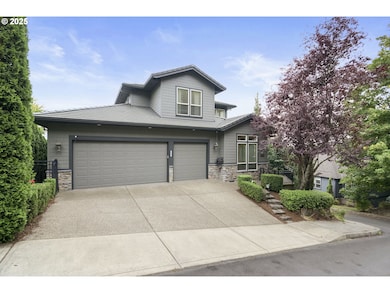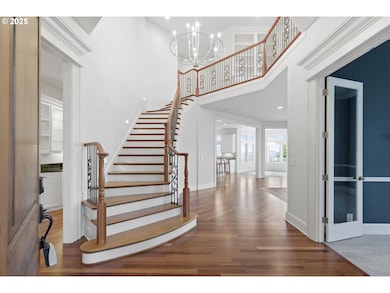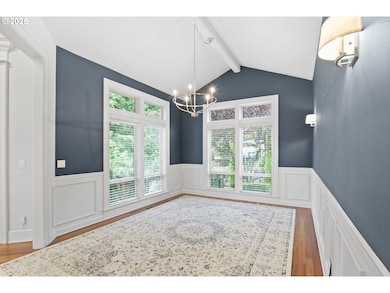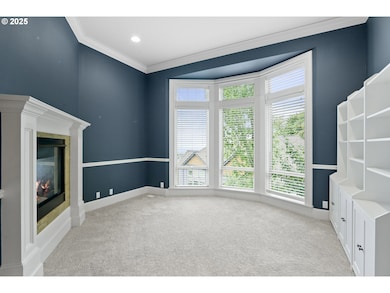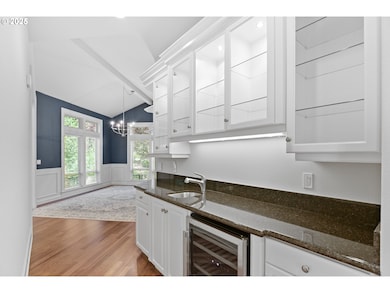9941 NW Upton Ct Portland, OR 97229
Northwest Heights NeighborhoodEstimated payment $8,924/month
Highlights
- Spa
- View of Trees or Woods
- Deck
- Forest Park Elementary School Rated A-
- Built-In Refrigerator
- Vaulted Ceiling
About This Home
Peaceful Forest Heights Retreat with Panoramic Views! This beautiful home offers approximately 5,125 square feet of spacious, light filled living space. Offering five bedrooms and four and a half bathrooms situated on approximately 0.32 acres of land. The home boasts a spacious layout with abundant natural light throughout, creating a warm and inviting ambiance. The primary bedroom is generously sized and offers ample space and spectacular views. The additional four bedrooms provide flexibility for a variety of uses, such as home offices, guest rooms, or personal retreats. The home's entertaining spaces are thoughtfully designed, allowing for seamless indoor-outdoor living. The outdoor kitchen is perfect for hosting gatherings and alfresco dining, complemented by the tranquil setting that provides a private and serene atmosphere. The property's elevated position offers breathtaking views, making it an ideal setting for those seeking a peaceful and visually captivating living environment. The overall layout of the home is well-proportioned, with a focus on functionality and comfortable living. The open concept design enhances the sense of flow and connectivity throughout the various living areas. Large windows and sliding glass doors maximize the natural light and create a strong connection to the surrounding natural landscape.
Listing Agent
Coldwell Banker Bain Brokerage Phone: 503-858-8394 License #200809059 Listed on: 08/29/2025

Open House Schedule
-
Sunday, November 16, 20251:00 to 3:00 pm11/16/2025 1:00:00 PM +00:0011/16/2025 3:00:00 PM +00:00Add to Calendar
Home Details
Home Type
- Single Family
Est. Annual Taxes
- $26,314
Year Built
- Built in 2005
Lot Details
- 0.32 Acre Lot
- Fenced
- Corner Lot
- Level Lot
- Sprinkler System
- Private Yard
HOA Fees
- Property has a Home Owners Association
Parking
- 3 Car Attached Garage
- Extra Deep Garage
- Garage on Main Level
- Garage Door Opener
- Driveway
- Off-Street Parking
- Controlled Entrance
Property Views
- Woods
- Territorial
- Valley
Home Design
- Traditional Architecture
- Tile Roof
- Shingle Siding
- Stone Siding
- Concrete Perimeter Foundation
Interior Spaces
- 5,125 Sq Ft Home
- 3-Story Property
- Central Vacuum
- Wainscoting
- Vaulted Ceiling
- 3 Fireplaces
- Gas Fireplace
- Natural Light
- Double Pane Windows
- Family Room
- Living Room
- Dining Room
- Home Office
- Finished Basement
- Natural lighting in basement
- Home Security System
Kitchen
- Butlers Pantry
- Double Oven
- Built-In Range
- Range Hood
- Microwave
- Built-In Refrigerator
- Dishwasher
- Wine Cooler
- Stainless Steel Appliances
- Kitchen Island
- Granite Countertops
- Disposal
Flooring
- Wood
- Tile
Bedrooms and Bathrooms
- 5 Bedrooms
- Hydromassage or Jetted Bathtub
- Walk-in Shower
Laundry
- Laundry Room
- Washer and Dryer
Accessible Home Design
- Accessibility Features
Outdoor Features
- Spa
- Deck
- Covered Patio or Porch
Schools
- Forest Park Elementary School
- West Sylvan Middle School
- Lincoln High School
Utilities
- 90% Forced Air Heating and Cooling System
- Heating System Uses Gas
- Gas Water Heater
- High Speed Internet
Listing and Financial Details
- Assessor Parcel Number R531867
Community Details
Overview
- Forest Heights HOA, Phone Number (503) 297-9400
Additional Features
- Common Area
- Resident Manager or Management On Site
Map
Home Values in the Area
Average Home Value in this Area
Tax History
| Year | Tax Paid | Tax Assessment Tax Assessment Total Assessment is a certain percentage of the fair market value that is determined by local assessors to be the total taxable value of land and additions on the property. | Land | Improvement |
|---|---|---|---|---|
| 2025 | $26,631 | $1,034,850 | -- | -- |
| 2024 | $26,314 | $1,004,710 | -- | -- |
| 2023 | $26,314 | $975,450 | $0 | $0 |
| 2022 | $25,061 | $947,040 | $0 | $0 |
| 2021 | $22,845 | $919,460 | $0 | $0 |
| 2020 | $20,075 | $892,680 | $0 | $0 |
| 2019 | $20,050 | $866,680 | $0 | $0 |
| 2018 | $20,402 | $841,440 | $0 | $0 |
| 2017 | $20,160 | $816,940 | $0 | $0 |
| 2016 | $18,216 | $793,150 | $0 | $0 |
| 2015 | $17,794 | $770,050 | $0 | $0 |
| 2014 | $16,449 | $747,630 | $0 | $0 |
Property History
| Date | Event | Price | List to Sale | Price per Sq Ft | Prior Sale |
|---|---|---|---|---|---|
| 11/11/2025 11/11/25 | Price Changed | $1,250,000 | -3.5% | $244 / Sq Ft | |
| 09/25/2025 09/25/25 | Price Changed | $1,295,000 | -2.3% | $253 / Sq Ft | |
| 08/29/2025 08/29/25 | For Sale | $1,325,000 | +6.0% | $259 / Sq Ft | |
| 12/18/2020 12/18/20 | Sold | $1,250,000 | -7.1% | $243 / Sq Ft | View Prior Sale |
| 11/18/2020 11/18/20 | Pending | -- | -- | -- | |
| 09/24/2020 09/24/20 | For Sale | $1,345,000 | +0.6% | $261 / Sq Ft | |
| 10/10/2017 10/10/17 | Sold | $1,337,500 | -7.8% | $260 / Sq Ft | View Prior Sale |
| 09/08/2017 09/08/17 | Pending | -- | -- | -- | |
| 05/01/2017 05/01/17 | For Sale | $1,450,000 | -- | $281 / Sq Ft |
Purchase History
| Date | Type | Sale Price | Title Company |
|---|---|---|---|
| Special Warranty Deed | -- | None Listed On Document | |
| Warranty Deed | $1,250,000 | Lawyers Title Of Oregon Llc | |
| Interfamily Deed Transfer | -- | Lawyers | |
| Interfamily Deed Transfer | -- | None Available | |
| Warranty Deed | $1,337,500 | Stewart Title | |
| Warranty Deed | $1,100,000 | First American | |
| Warranty Deed | $1,099,000 | Stewart | |
| Warranty Deed | $1,060,000 | First American | |
| Corporate Deed | $200,000 | Multiple |
Mortgage History
| Date | Status | Loan Amount | Loan Type |
|---|---|---|---|
| Previous Owner | $1,000,000 | New Conventional | |
| Previous Owner | $1,070,000 | New Conventional | |
| Previous Owner | $880,000 | Adjustable Rate Mortgage/ARM | |
| Previous Owner | $500,000 | Purchase Money Mortgage | |
| Previous Owner | $848,000 | Fannie Mae Freddie Mac |
Source: Regional Multiple Listing Service (RMLS)
MLS Number: 610493339
APN: R531867
- 9948 NW Upton Ct
- 4027 NW Riggs Dr
- 10027 NW Skyline Heights Dr
- 10005 NW Thompson Rd
- 4023 NW Sunset Cir
- 10139 NW Skyline Heights Dr
- 10230 NW Gloaming Ln
- 10129 NW Langworthy Terrace
- 4015 NW Devoto Ln
- 10010 NW Thompson Rd
- 4055 NW Twilight Terrace
- 3319 NW Spencer St
- 4240 NW Twilight Terrace
- 3828 NW Devoto Ln
- 3023 NW Spencer St
- 9309 NW Finzer Ct
- 10275 NW Wilshire Ln Unit 19
- 10223 NW Wilshire Ln Unit 37
- 10175 NW Wilshire Ln Unit 40
- 2865 NW Kennedy Ct Unit 57
- 11781 NW Thelin Ln
- 1317 NW Mayfield Rd Unit Luxury Lower-Level Suite
- 10026 NW Priscilla Ct
- 780 NW 118th Ave
- 12247 NW Cornell Rd
- 670 NW Saltzman Rd
- 11785 NW Timberview Ln
- 11785 NW Timberview Ln Unit ID1265671P
- 12425 NW Barnes Rd
- 385 NW Lost Springs Terrace
- 12450 NW Barnes Rd
- 13400 NW Cornell Rd
- 10600 SW Taylor St
- 13409 NW Sherry St
- 1801-1899 N W 143rd Ave
- 11700 SW Butner Rd
- 4300 NW Chanticleer Dr
- 10765 SW Butner Rd
- 14800 NW Cornell Rd
- 7704 SW Barnes Rd Unit D
