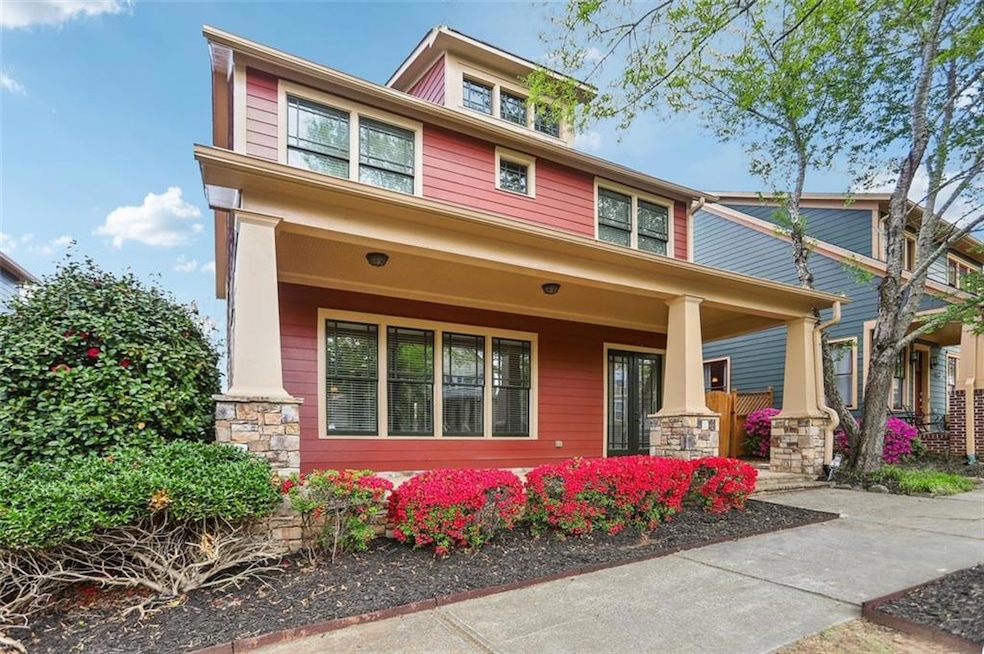9942 Ashton Old Rd Douglasville, GA 30135
Lithia Springs NeighborhoodEstimated payment $2,919/month
Highlights
- Very Popular Property
- Tennis Courts
- Carriage House
- Fitness Center
- Open-Concept Dining Room
- Clubhouse
About This Home
**Charming Bungalow Retreat with Detached Apartment & Courtyard** Step into timeless elegance with this stunning 4-bedroom, 3.5-bath Bungalow-style home that seamlessly blends classic charm with modern comfort. Featuring hardwood floors throughout, a cozy great room with a fireplace, and a built-in bookcase beneath the stairs, this home offers both warmth and functionality. The gourmet kitchen boasts stainless steel appliances, NEW dishwasher, granite countertops, a spacious island, and ample cabinetry, making it a chef's delight. The AC unit was replaced in 2024. The primary suite is a true sanctuary, complete with a luxurious ensuite bath and private access to a full second-level deck-perfect for morning coffee or evening relaxation. A functional **mudroom** with storage space adds everyday convenience, while the beautifully landscaped **courtyard** creates a charming outdoor retreat between the **main house and rear detached 2-car garage, also located above the 2-car garage is a carriage house/**private apartment**-ideal for guests, in-laws. In addition, there is a spacious breezeway with an outdoor ceiling fan located near the courtyard. The community offers three swimming pools, four private tennis courts, a basketball court, and a clubhouse equipped with a fitness center and a kids' room. The community also features multiple parks, walking trails, dog parks, and a fire pit.? With tree-lined, extra-wide sidewalks, Tributary fosters a pedestrian-friendly environment that encourages connectivity and a small-town feel. The Tributary New Manchester community is also adjacent to Sweetwater Creek State Park! This home is a rare find that offers unique versatility, style, and the perfect blend of indoor-outdoor living. Don't miss your chance to make it yours!
Listing Agent
Weichert Realtors Prestige Partners License #436512 Listed on: 09/01/2025

Home Details
Home Type
- Single Family
Est. Annual Taxes
- $5,686
Year Built
- Built in 2007
Lot Details
- 4,617 Sq Ft Lot
- Fenced
- Landscaped
- Level Lot
- Irrigation Equipment
- Private Yard
HOA Fees
- $260 Monthly HOA Fees
Parking
- 2 Car Garage
- Garage Door Opener
Home Design
- Carriage House
- Bungalow
- Slab Foundation
- Shingle Roof
- Composition Roof
- Cement Siding
Interior Spaces
- 2,508 Sq Ft Home
- 2-Story Property
- Bookcases
- Crown Molding
- Ceiling height of 10 feet on the main level
- Ceiling Fan
- Fireplace With Gas Starter
- Insulated Windows
- Mud Room
- Entrance Foyer
- Family Room with Fireplace
- Open-Concept Dining Room
- Bonus Room
Kitchen
- Gas Range
- Microwave
- Dishwasher
- Kitchen Island
- Stone Countertops
- Disposal
Flooring
- Wood
- Carpet
- Ceramic Tile
Bedrooms and Bathrooms
- 4 Bedrooms
- Dual Closets
- Walk-In Closet
- Dual Vanity Sinks in Primary Bathroom
- Separate Shower in Primary Bathroom
- Soaking Tub
Laundry
- Laundry on lower level
- Dryer
- Washer
Eco-Friendly Details
- Energy-Efficient Windows
- Energy-Efficient HVAC
- Energy-Efficient Insulation
- Energy-Efficient Thermostat
Outdoor Features
- Tennis Courts
- Balcony
- Courtyard
- Deck
- Covered Patio or Porch
- Outbuilding
- Breezeway
Schools
- New Manchester Elementary School
- Factory Shoals Middle School
- New Manchester High School
Utilities
- Central Air
- Heating System Uses Natural Gas
- Gas Water Heater
- High Speed Internet
- Phone Available
- Cable TV Available
Listing and Financial Details
- Home warranty included in the sale of the property
- Assessor Parcel Number 01550150312
Community Details
Overview
- Tributary @ New Manchester Subdivision
- Rental Restrictions
Amenities
- Clubhouse
Recreation
- Tennis Courts
- Community Playground
- Fitness Center
- Community Pool
- Park
- Dog Park
Map
Home Values in the Area
Average Home Value in this Area
Tax History
| Year | Tax Paid | Tax Assessment Tax Assessment Total Assessment is a certain percentage of the fair market value that is determined by local assessors to be the total taxable value of land and additions on the property. | Land | Improvement |
|---|---|---|---|---|
| 2024 | $5,686 | $136,800 | $34,000 | $102,800 |
| 2023 | $5,686 | $150,760 | $34,000 | $116,760 |
| 2022 | $4,758 | $117,280 | $20,000 | $97,280 |
| 2021 | $4,056 | $99,600 | $20,000 | $79,600 |
| 2020 | $4,216 | $101,600 | $22,000 | $79,600 |
| 2019 | $4,025 | $102,440 | $24,800 | $77,640 |
| 2018 | $3,823 | $96,640 | $22,040 | $74,600 |
| 2017 | $3,670 | $91,800 | $23,040 | $68,760 |
| 2016 | $3,577 | $87,880 | $22,560 | $65,320 |
| 2015 | $3,104 | $81,840 | $21,320 | $60,520 |
| 2014 | $3,104 | $75,600 | $21,560 | $54,040 |
| 2013 | -- | $64,320 | $18,320 | $46,000 |
Property History
| Date | Event | Price | Change | Sq Ft Price |
|---|---|---|---|---|
| 09/01/2025 09/01/25 | For Sale | $410,000 | -- | $163 / Sq Ft |
Purchase History
| Date | Type | Sale Price | Title Company |
|---|---|---|---|
| Deed | $305,200 | -- |
Mortgage History
| Date | Status | Loan Amount | Loan Type |
|---|---|---|---|
| Open | $259,000 | New Conventional | |
| Closed | $274,550 | New Conventional |
Source: First Multiple Listing Service (FMLS)
MLS Number: 7641253
APN: 5015-01-5-0-312
- 1851 Market St
- 2205 Washington Dr
- 1905 Riverside Pkwy
- 2590 Plantation Way
- 2690 Abby Brooke
- 2626 Del Ridge Dr
- 3848 Chattahoochee Dr
- 7350 Campbellton Rd SW
- 1801 Riverside Pkwy
- 4135 Jackie Dr
- 7250 Campbellton Rd SW
- 2845 Tray Ct
- 3085 Flowers Dr
- 7115 Chara Ln SW
- 3820 Rifflepool Ct
- 7126 Chara Ln SW
- 7126 Chara Ln SW Unit 1004
- 6872 Zaniah Rd SW
- 2959 Jamey Ln
- 4050 Tarnwood Place






