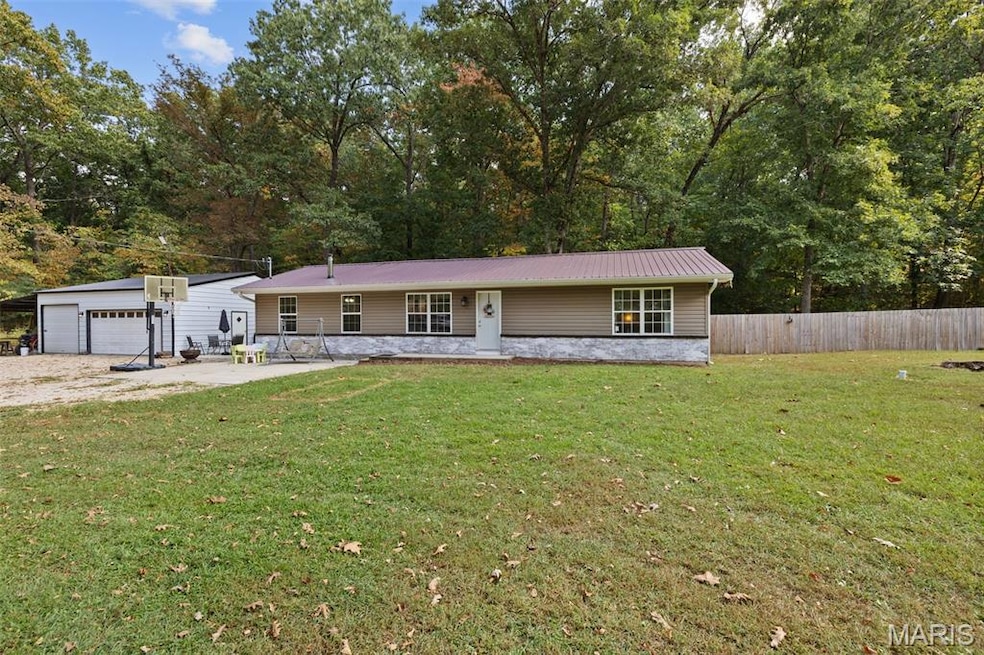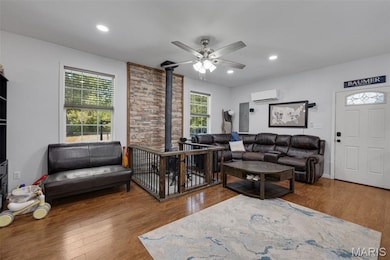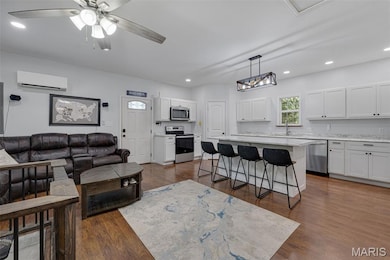
9942 Thurman Oaks Rd Valles Mines, MO 63087
Estimated payment $1,355/month
Highlights
- Hot Property
- Open Floorplan
- Center Hall Plan
- Basketball Court
- Wood Burning Stove
- Wooded Lot
About This Home
NO FAULT OF THE HOME OR SELLER - THE GEM IS AVAILABLE AGAIN!! Nestled on a serene 3.25-acre parcel, this updated 3-bedroom, 1-bath gem offers the perfect blend of country charm and modern comfort. Inside, every detail has been refreshed within the last 5 years—luxury vinyl plank flooring, Whirlpool stainless steel appliances, custom cabinetry, and counters provide a sleek, move-in-ready feel. A cozy wood-burning stove warms chilly evenings, while the fully fenced backyard ensures privacy and plenty of space for pets or play. The property also boasts a 30x30 three-car detached garage with workshop—ideal for hobbies, storage, or projects—and even comes with a chicken coop for your feathered friends. With room for gardens, gatherings, and homesteading, this is more than a home, it’s a lifestyle. Best of all, you’ll enjoy peaceful living just 10 minutes south of Festus—close to everything, yet worlds away. Parcels like this, with acreage, updates, and amenities, are a rare find—don’t miss the chance to call this one yours!
Listing Agent
Keller Williams Realty St. Louis License #2015043491 Listed on: 09/19/2025

Home Details
Home Type
- Single Family
Est. Annual Taxes
- $867
Year Built
- Built in 1985 | Remodeled
Lot Details
- 3.25 Acre Lot
- Lot Dimensions are 605 x 358
- Poultry Coop
- Wood Fence
- Level Lot
- Cleared Lot
- Wooded Lot
- Back Yard Fenced and Front Yard
Parking
- 3 Car Detached Garage
- Workshop in Garage
- Front Facing Garage
- Driveway
- Unpaved Parking
- Off-Street Parking
Home Design
- Ranch Style House
- Brick Veneer
- Metal Roof
- Vinyl Siding
- Concrete Perimeter Foundation
Interior Spaces
- 1,344 Sq Ft Home
- Open Floorplan
- Vaulted Ceiling
- Ceiling Fan
- Recessed Lighting
- Wood Burning Stove
- Wood Burning Fireplace
- EPA Certified Wood Stove
- Circulating Fireplace
- Center Hall Plan
- Living Room
- Formal Dining Room
- Attic Fan
- Storm Doors
- Laundry on main level
Kitchen
- Walk-In Pantry
- Electric Oven
- Electric Cooktop
- Microwave
- Ice Maker
- Dishwasher
- Stainless Steel Appliances
- Disposal
Flooring
- Luxury Vinyl Plank Tile
- Luxury Vinyl Tile
Bedrooms and Bathrooms
- 3 Bedrooms
- 1 Full Bathroom
Outdoor Features
- Basketball Court
- Patio
- Separate Outdoor Workshop
- Outdoor Storage
- Front Porch
Schools
- Sunrise Elem. Elementary And Middle School
- North Co. Sr. High School
Utilities
- Forced Air Heating and Cooling System
- Heating System Uses Wood
- 220 Volts
- Natural Gas Not Available
- Well
- Electric Water Heater
- Septic Tank
- High Speed Internet
- Cable TV Available
Community Details
- No Home Owners Association
Listing and Financial Details
- Assessor Parcel Number 03-50-16-00-000-0005.01
Map
Home Values in the Area
Average Home Value in this Area
Tax History
| Year | Tax Paid | Tax Assessment Tax Assessment Total Assessment is a certain percentage of the fair market value that is determined by local assessors to be the total taxable value of land and additions on the property. | Land | Improvement |
|---|---|---|---|---|
| 2024 | $867 | $15,770 | $2,950 | $12,820 |
| 2023 | $867 | $11,250 | $2,950 | $8,300 |
| 2022 | $615 | $11,250 | $2,950 | $8,300 |
| 2021 | $606 | $11,250 | $2,950 | $8,300 |
| 2020 | $578 | $10,720 | $2,420 | $8,300 |
| 2019 | $579 | $10,720 | $2,420 | $8,300 |
| 2018 | -- | $10,720 | $2,420 | $8,300 |
| 2017 | $578 | $10,720 | $2,420 | $8,300 |
| 2016 | $579 | $10,730 | $0 | $0 |
| 2015 | -- | $10,730 | $0 | $0 |
| 2014 | -- | $10,730 | $0 | $0 |
| 2013 | -- | $10,730 | $0 | $0 |
Property History
| Date | Event | Price | List to Sale | Price per Sq Ft | Prior Sale |
|---|---|---|---|---|---|
| 10/21/2025 10/21/25 | Price Changed | $245,000 | -2.0% | $182 / Sq Ft | |
| 10/16/2025 10/16/25 | For Sale | $250,000 | 0.0% | $186 / Sq Ft | |
| 10/10/2025 10/10/25 | Pending | -- | -- | -- | |
| 09/29/2025 09/29/25 | Price Changed | $250,000 | -5.7% | $186 / Sq Ft | |
| 09/24/2025 09/24/25 | Price Changed | $265,000 | -3.6% | $197 / Sq Ft | |
| 09/19/2025 09/19/25 | For Sale | $275,000 | +85.8% | $205 / Sq Ft | |
| 01/22/2021 01/22/21 | Sold | -- | -- | -- | View Prior Sale |
| 01/21/2021 01/21/21 | Pending | -- | -- | -- | |
| 12/04/2020 12/04/20 | For Sale | $148,000 | +438.2% | $171 / Sq Ft | |
| 06/12/2020 06/12/20 | Sold | -- | -- | -- | View Prior Sale |
| 05/21/2020 05/21/20 | Pending | -- | -- | -- | |
| 05/14/2020 05/14/20 | For Sale | $27,500 | -- | $32 / Sq Ft |
Purchase History
| Date | Type | Sale Price | Title Company |
|---|---|---|---|
| Grant Deed | $186,867 | Freedom Title | |
| Grant Deed | -- | -- |
Mortgage History
| Date | Status | Loan Amount | Loan Type |
|---|---|---|---|
| Open | $149,494 | Construction |
About the Listing Agent

Simply put, I find buyers for my sellers and sellers for my buyers! I'm passionate about real estate and even more passionate with helping my clients reach their real estate goals. If you are looking to buy a home, sell a home, or invest in real estate; I consider it an honor and privilege to serve you in the St. Louis Metro, Jefferson County, Franklin County, and Lincoln County.
Stacey's Other Listings
Source: MARIS MLS
MLS Number: MIS25064333
APN: 03-50-16-00-000-0005.01
- Lot #19 Oak Wood Ct
- 3632 Rouggly Rd
- 3730 Rouggly Rd
- 3361 State Road V
- 3095 State Road V
- 8841 Ridgecrest Dr
- 9789 + 9787 Silver Springs Rd
- 14221 Spring Dr
- 14260 S Lake Dr
- 0 Zell Cir
- 9984 Old Saint Louis Rd
- 2112 Silver Springs Dr
- 9731 Mockingbird Dr
- 9756 Robyn Ct
- 14147 Timberline Dr
- 14234 Oak
- 4272 Old State Rd
- 2137 N Lake View Dr
- 2540 Pfinister School Rd
- 4147 Old State Rd
- 2341 Main St
- 6476 Hackberry Dr
- 4041 Mabels Ln
- 204 N Washington St
- 508 N 5th St Unit 508 N 5th
- 510 N 5th St Unit 510 N 5th
- 1300 N 7th St Unit D
- 103 Pelican Dr Unit 103-10
- 105 Pelican Dr Unit 105 - 03
- 3106 Commerce St
- 3108 Commerce St
- 3110 Commerce St
- 3116 Commerce St
- 3120 Commerce St
- 813 Falcon St
- 1100 Falcon St
- 4826 Red Rooster Ln
- 728 American Legion Dr
- 1545 W Main St Unit 1545 - E
- 141 Dublin Ln






