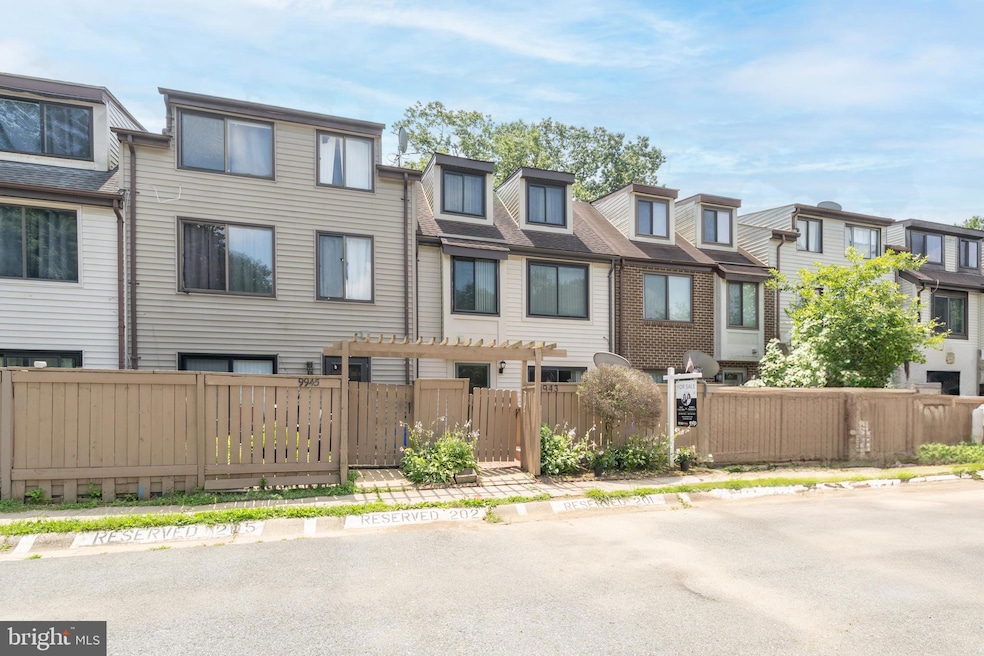
9943 Forest View Place Montgomery Village, MD 20886
Estimated payment $2,109/month
Highlights
- Colonial Architecture
- Community Pool
- Forced Air Heating and Cooling System
- Wood Flooring
About This Home
Eligible buyers may qualify for up to $25,000 in forgivable down payment assistance through Montgomery County’s McHAF Grant— released August 1, 2025, and available first-come, first-served. Call me with questions! Lovingly maintained by the original owner, 9943 Forest View Pl offers an incredible opportunity to own in the desirable Montgomery Village community. This three-level townhome features 3 bedrooms and 1.5 bathrooms with a smart, functional layout. While the interior is ready for your personal touches, major updates have already been taken care of—including the roof, windows, HVAC system, and siding, all replaced within the past 10 years. The main level offers a cozy living and dining area that opens to a private, fenced patio. Upstairs, you’ll find two bedrooms on the second level and a spacious primary bedroom on the third, offering privacy and potential to add a second full bath. Enjoy all that Montgomery Village has to offer—community pools, walking paths, tennis and basketball courts, and access to lakes and parks. Conveniently located near shopping, dining, public transit, and I-270. Priced attractively at $325,000, this home is a solid choice for anyone looking to invest in a peaceful neighborhood with outstanding amenities.
Townhouse Details
Home Type
- Townhome
Est. Annual Taxes
- $2,982
Year Built
- Built in 1977
Lot Details
- 779 Sq Ft Lot
HOA Fees
- $147 Monthly HOA Fees
Home Design
- Colonial Architecture
- Back-to-Back Home
- Frame Construction
- Shingle Roof
Interior Spaces
- 1,188 Sq Ft Home
- Property has 3 Levels
Flooring
- Wood
- Carpet
- Ceramic Tile
Bedrooms and Bathrooms
- 3 Bedrooms
Parking
- Assigned parking located at #201
- On-Street Parking
- 1 Assigned Parking Space
Utilities
- Forced Air Heating and Cooling System
- Electric Water Heater
Listing and Financial Details
- Tax Lot 201
- Assessor Parcel Number 160901714006
Community Details
Overview
- Association fees include lawn care front, pool(s), snow removal, trash, parking fee
- Mckendree Subdivision
Recreation
- Community Pool
Map
Home Values in the Area
Average Home Value in this Area
Tax History
| Year | Tax Paid | Tax Assessment Tax Assessment Total Assessment is a certain percentage of the fair market value that is determined by local assessors to be the total taxable value of land and additions on the property. | Land | Improvement |
|---|---|---|---|---|
| 2025 | $2,982 | $248,733 | -- | -- |
| 2024 | $2,982 | $228,067 | $0 | $0 |
| 2023 | $2,032 | $207,400 | $100,000 | $107,400 |
| 2022 | $1,790 | $195,267 | $0 | $0 |
| 2021 | $1,453 | $183,133 | $0 | $0 |
| 2020 | $2,772 | $171,000 | $100,000 | $71,000 |
| 2019 | $1,380 | $165,467 | $0 | $0 |
| 2018 | $1,314 | $159,933 | $0 | $0 |
| 2017 | $1,284 | $154,400 | $0 | $0 |
| 2016 | -- | $148,400 | $0 | $0 |
| 2015 | $1,624 | $142,400 | $0 | $0 |
| 2014 | $1,624 | $136,400 | $0 | $0 |
Property History
| Date | Event | Price | Change | Sq Ft Price |
|---|---|---|---|---|
| 08/24/2025 08/24/25 | Pending | -- | -- | -- |
| 08/14/2025 08/14/25 | Price Changed | $315,000 | -3.1% | $265 / Sq Ft |
| 07/11/2025 07/11/25 | For Sale | $325,000 | -- | $274 / Sq Ft |
Purchase History
| Date | Type | Sale Price | Title Company |
|---|---|---|---|
| Deed | $91,000 | -- |
Similar Homes in Montgomery Village, MD
Source: Bright MLS
MLS Number: MDMC2186710
APN: 09-01714006
- 9921 Forest View Place
- 10119 Maple Leaf Dr
- 20322 Swallow Point Rd
- 9722 Shadow Oak Dr
- 9600 Oyster Point Way
- 20073 Doolittle St
- 9600 Shadow Oak Dr
- 20080 Doolittle St
- 19802 Iron Oak Ct Unit 212A SPEC HOME
- 19814 Iron Oak Ct Unit 212G SPEC HOME
- 9541 Duffer Way
- 9547 Duffer Way
- Mozart 4-Bedroom Plan at Bloom Village - Bloom Village Townhomes
- Mozart 3-Bedroom Plan at Bloom Village - Bloom Village Townhomes
- Columbia Plan at Bloom Village - Bloom Village Single Family Homes
- Lehigh Plan at Bloom Village - Bloom Village Single Family Homes
- Hudson Plan at Bloom Village - Bloom Village Single Family Homes
- 9912 Dellcastle Rd
- 9715 Stewartown Rd Unit P02
- 9759 Stewartown Rd Unit P45






