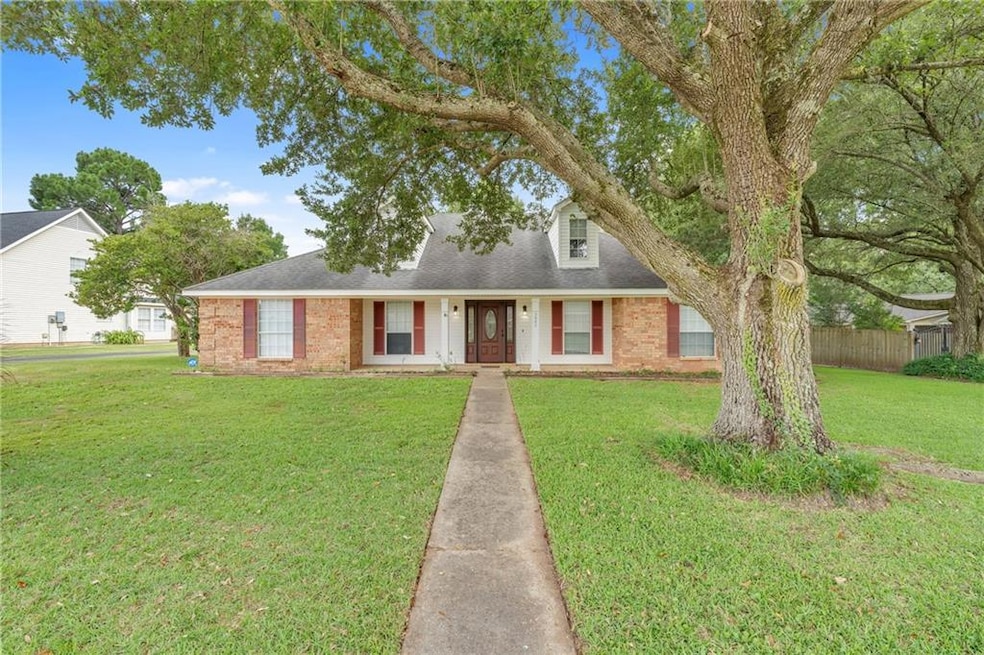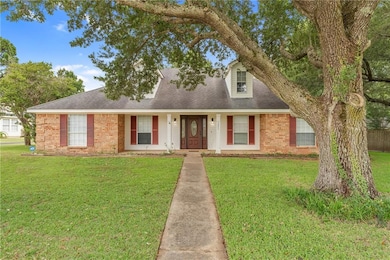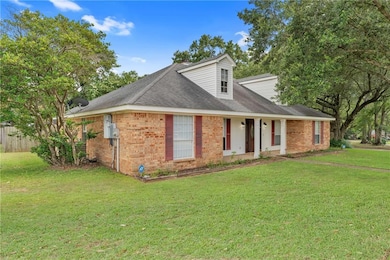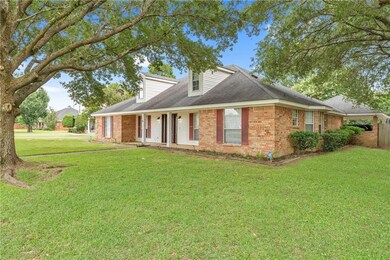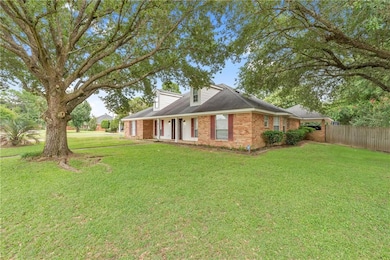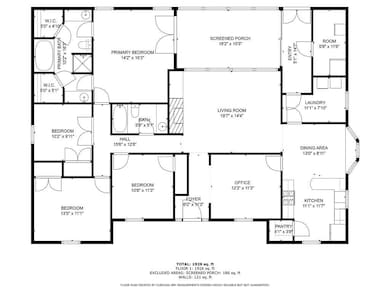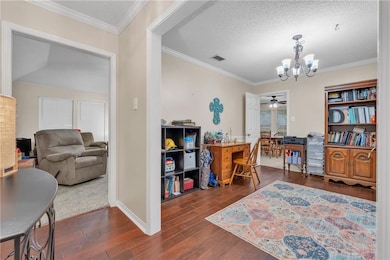9943 Wedgefield Blvd Mobile, AL 36608
Pierce Creek NeighborhoodEstimated payment $1,652/month
Highlights
- Separate his and hers bathrooms
- Craftsman Architecture
- Oversized primary bedroom
- Bernice J Causey Middle School Rated 9+
- Dining Room Seats More Than Twelve
- Wood Flooring
About This Home
The Wedgefield community is eagerly awaiting their newest neighbor. You will be impressed with this property as soon as you enter the gated driveway. What’s not to love about a double carport, large privacy fenced back yard, and a brick home on a slab? This one checks all the boxes with new appliances, a huge en suite, and a cozy Florida room. Enter through the foyer into the formal dining or bonus room. This space is versatile and convenient. Moving into the kitchen, you will find all new stainless appliances and a walk in pantry. There is a breakfast bar and space for a dining table. This leads us to the laundry room and mud room. It’s perfectly placed right off of the carport. The living area is spacious with high ceilings. You will love the gas, brick fireplace! Venture to the bedrooms and you will notice the large closets. The en suite is particularly noteworthy for its size. The bathroom features a double vanity, his and hers walk in closets, plus a separate shower and soaking tub. Some of my favorite features include a home generator, a playground, a mobile AC unit for the Florida room, and so much more. The sellers will transfer their termite bond and potentially provide a home warranty under the proper terms. Don’t miss this one! Call your favorite agent for a tour today.
Home Details
Home Type
- Single Family
Est. Annual Taxes
- $1,281
Year Built
- Built in 1995
Lot Details
- 0.41 Acre Lot
- Private Entrance
- Privacy Fence
- Wood Fence
- Back Yard
HOA Fees
- $18 Monthly HOA Fees
Home Design
- Craftsman Architecture
- Brick Exterior Construction
- Slab Foundation
- Shingle Roof
Interior Spaces
- 2,271 Sq Ft Home
- 1-Story Property
- Crown Molding
- Ceiling height of 9 feet on the main level
- Gas Log Fireplace
- Brick Fireplace
- Bay Window
- Mud Room
- Entrance Foyer
- Family Room with Fireplace
- Dining Room Seats More Than Twelve
- Formal Dining Room
- Bonus Room
- Sun or Florida Room
- Neighborhood Views
Kitchen
- Eat-In Kitchen
- Breakfast Bar
- Walk-In Pantry
- Gas Range
- Range Hood
- Microwave
- Dishwasher
- Laminate Countertops
- White Kitchen Cabinets
Flooring
- Wood
- Carpet
- Ceramic Tile
Bedrooms and Bathrooms
- Oversized primary bedroom
- 4 Main Level Bedrooms
- Walk-In Closet
- Separate his and hers bathrooms
- 2 Full Bathrooms
- Dual Vanity Sinks in Primary Bathroom
- Separate Shower in Primary Bathroom
- Soaking Tub
Laundry
- Laundry in Mud Room
- Laundry Room
- Laundry on main level
Parking
- 6 Car Attached Garage
- 2 Carport Spaces
Outdoor Features
- Enclosed Patio or Porch
- Shed
Schools
- Elsie Collier Elementary School
- Bernice J Causey Middle School
- Baker High School
Utilities
- Central Heating and Cooling System
- 220 Volts
- Gas Water Heater
- Septic Tank
- Phone Available
- Cable TV Available
Community Details
- Wedgefield Subdivision
Listing and Financial Details
- Assessor Parcel Number 2705210000002111
Map
Home Values in the Area
Average Home Value in this Area
Tax History
| Year | Tax Paid | Tax Assessment Tax Assessment Total Assessment is a certain percentage of the fair market value that is determined by local assessors to be the total taxable value of land and additions on the property. | Land | Improvement |
|---|---|---|---|---|
| 2024 | $1,379 | $27,780 | $4,000 | $23,780 |
| 2023 | $1,351 | $26,760 | $3,500 | $23,260 |
| 2022 | $840 | $18,690 | $3,500 | $15,190 |
| 2021 | $732 | $16,460 | $3,500 | $12,960 |
| 2020 | $750 | $16,830 | $3,500 | $13,330 |
| 2019 | $742 | $16,680 | $0 | $0 |
| 2018 | $758 | $17,020 | $0 | $0 |
| 2017 | $798 | $16,400 | $0 | $0 |
| 2016 | $1,686 | $34,760 | $0 | $0 |
| 2013 | $843 | $31,700 | $0 | $0 |
Property History
| Date | Event | Price | List to Sale | Price per Sq Ft | Prior Sale |
|---|---|---|---|---|---|
| 09/17/2025 09/17/25 | Price Changed | $289,900 | -1.1% | $128 / Sq Ft | |
| 08/22/2025 08/22/25 | Price Changed | $293,000 | -0.3% | $129 / Sq Ft | |
| 08/05/2025 08/05/25 | Price Changed | $293,900 | -0.3% | $129 / Sq Ft | |
| 08/01/2025 08/01/25 | For Sale | $294,900 | 0.0% | $130 / Sq Ft | |
| 07/25/2025 07/25/25 | Pending | -- | -- | -- | |
| 07/11/2025 07/11/25 | For Sale | $294,900 | +11.3% | $130 / Sq Ft | |
| 02/17/2022 02/17/22 | Sold | $265,000 | +47.2% | $117 / Sq Ft | View Prior Sale |
| 01/08/2022 01/08/22 | Pending | -- | -- | -- | |
| 07/13/2018 07/13/18 | Sold | $180,000 | +28.6% | $79 / Sq Ft | View Prior Sale |
| 05/25/2018 05/25/18 | Pending | -- | -- | -- | |
| 09/20/2012 09/20/12 | Sold | $140,000 | -- | $68 / Sq Ft | View Prior Sale |
| 08/03/2012 08/03/12 | Pending | -- | -- | -- |
Purchase History
| Date | Type | Sale Price | Title Company |
|---|---|---|---|
| Warranty Deed | $265,000 | Lori Meadows Pc | |
| Warranty Deed | $180,000 | First American Mortgage Solu | |
| Warranty Deed | $160,000 | None Available | |
| Special Warranty Deed | $140,000 | None Available | |
| Foreclosure Deed | $301,475 | None Available | |
| Warranty Deed | -- | Fmt | |
| Deed | -- | -- |
Mortgage History
| Date | Status | Loan Amount | Loan Type |
|---|---|---|---|
| Open | $212,000 | New Conventional | |
| Previous Owner | $185,940 | VA | |
| Previous Owner | $163,440 | VA | |
| Previous Owner | $135,800 | New Conventional | |
| Previous Owner | $220,500 | Unknown | |
| Previous Owner | $120,650 | No Value Available |
Source: Gulf Coast MLS (Mobile Area Association of REALTORS®)
MLS Number: 7613961
APN: 27-05-21-0-000-002.111
- 9996 Wedgefield Ct
- 9879 Maxwell Run
- 355 Dykes Rd
- 9795 Maxwell Run
- 0 Lifeline Ct Unit 7621162
- 653 Begeman Rd
- 9950 Breckenridge Dr N
- 9841 Shadow Wood Dr
- 0 Browning Place Ct Unit 7487969
- 9721 Royal Woods Dr N
- 395 Norton Rd
- 790 Trailwood Dr E
- 9751 Pine Knoll Rd
- 789 Royal Woods Dr W Unit 7
- 11900 Airport Blvd
- 750 Hale Rd
- 120 Dykes Rd S
- 0 Snow Rd S Unit 7005008
- 781 Copperfield Dr W
- 791 Copperfield Dr W
- 10201 Browning Place Ct
- 10154 Waterford Way
- 10475 E Peat Moss Ave
- 750 Flave Pierce Rd
- 9070 Tanner Williams Rd
- 9600 Jeff Hamilton Rd Unit 32B
- 9600 Jeff Hamilton Rd
- 8775 Jeff Hamilton Rd
- 2014 Post Oak Ct
- 11290 Tanner Williams Rd Unit C
- 11290 Tanner Williams Rd Unit F
- 8669 W Anvil Ct
- 945 Schillinger Rd S
- 7720 Thomas Rd
- 2960 Plantation Dr W
- 7691 Sweetgum Ct
- 3040 Plantation Dr W
- 9301 Cottage Park Dr N
- 7642 Zeigler Blvd
- 7400 Old Shell Rd
