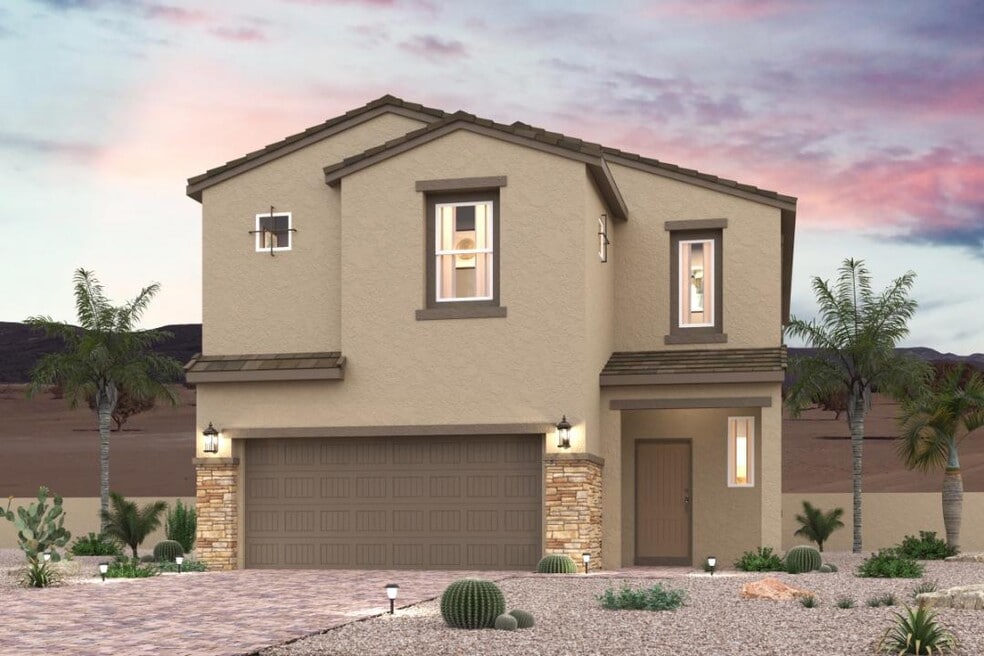
Estimated payment $3,611/month
Highlights
- New Construction
- Walk-In Pantry
- No Interior Steps
About This Home
For a modern floor plan designed with your comfort and convenience in mind, check out Residence 2308. The spacious main floor offers an open-concept layout with a great room, a dining nook, and a large kitchen, a center island, and a walk-in pantry. A powder room rounds out this level. There are three bedrooms upstairs, each with a walk-in closet. The primary suite also boasts a private bath with a walk-in shower and dual vanities. A bathroom and a versatile loft are adjacent. Includes a 2-bay garage. Additional options include: Covered patio BBQ stub Upgraded electrical package Electric fireplace at great room Sink & cabinets at laundry room Tiled shower at primary bath 42 upper cabinets at kitchen (Stone Gray) Appliances included
Builder Incentives
Black Friday 2025 - Century Communities
Dirt Start Campaign
New Homes Built To Win!
Sales Office
| Monday - Thursday |
10:00 AM - 5:00 PM
|
| Friday |
12:00 PM - 5:00 PM
|
| Saturday - Sunday |
10:00 AM - 5:00 PM
|
Home Details
Home Type
- Single Family
Parking
- 2 Car Garage
Home Design
- New Construction
Interior Spaces
- 2-Story Property
- Walk-In Pantry
Bedrooms and Bathrooms
- 3 Bedrooms
Accessible Home Design
- No Interior Steps
Map
Other Move In Ready Homes in Southwind
About the Builder
- 9969 Ruby Dome Ave
- 9964 Blazek Blf Ave
- Canyon Trails - Phase II
- Southwind
- Stonehaven and Arborbrook
- Stonehaven and Arborbrook - Stonehaven
- 9935 Meranto Ave
- 9815 Meranto Ave
- Triad Springs - Paradise Park
- 0 Serene Rd Unit 2568438
- 9825 Blue Diamond Rd
- 0 B Diamond
- 0 W Serene Ave
- Pebble Ridge
- 9200 W Conn Ave
- 9098 Iron Cactus Ave
- Ironwood
- 0 W Pebble Rd Unit 2726014
- 8518 Brian Strange Ct
- 8508 Brian Strange Ct
