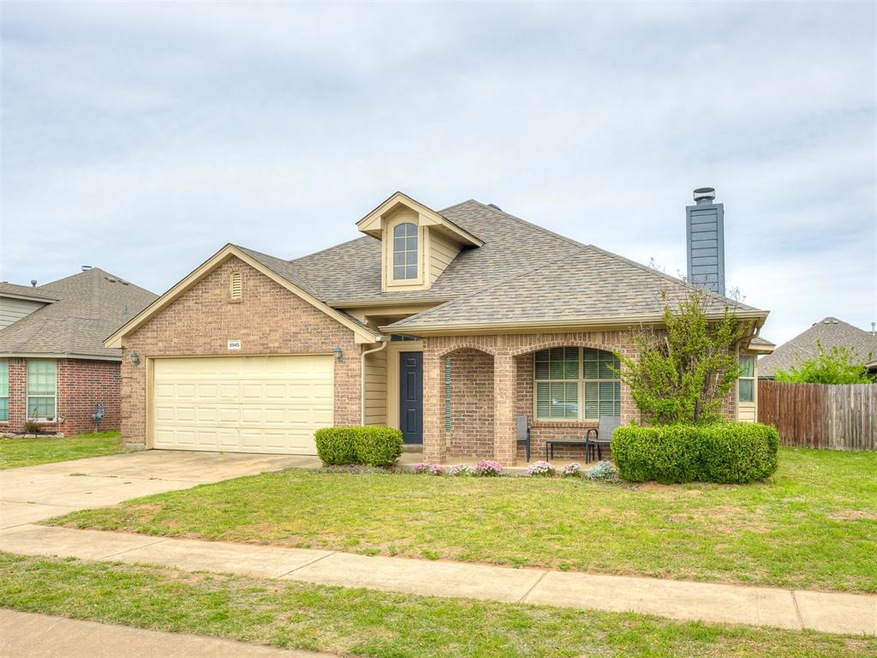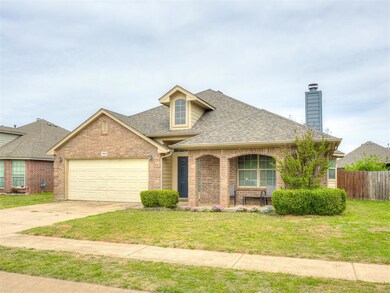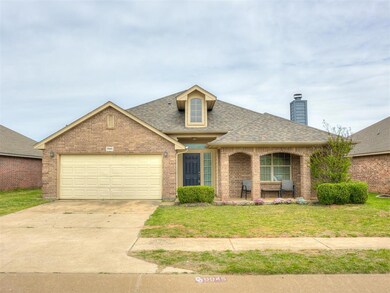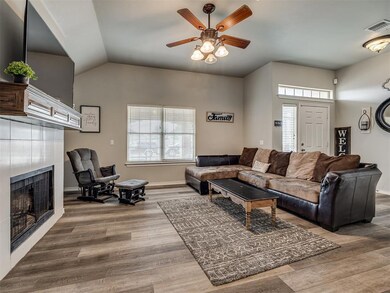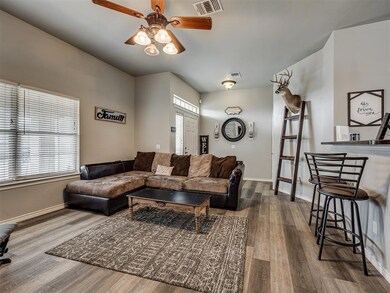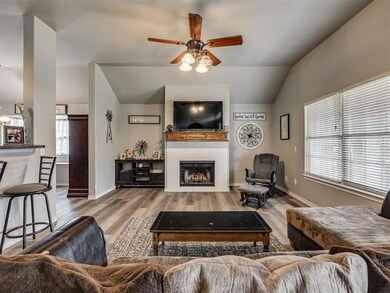
9945 SW 23rd St Yukon, OK 73099
Westbury South NeighborhoodHighlights
- Deck
- Traditional Architecture
- 2 Car Attached Garage
- Mustang Valley Elementary School Rated A
- Covered patio or porch
- Interior Lot
About This Home
As of June 2024The "YUKE" IS THE PLACE TO BE!!! Live the GOOD LIFE in the coveted neighborhood of Thornberry Place. Location PERFECTION near all the fabulous eateries, shopping, and marvelous Mustang School District. Well-crafted residence with charming front exterior and spacious covered patio. The perfect spot to meet your new neighbors. OPEN Floor plan is ideal for hosting family and friends. EXPANSIVE living area with gas fireplace, soaring ceilings, and natural lighting throughout. Kitchen is a magnet for social gatherings featuring a breakfast bar, "High Style" counters, pendant lighting, and ample cabinet space. Dining area with banquette seating is adjacent to the kitchen. Neutral paint, fixtures, and flooring throughout. Primary suite is spacious and private. En suite bath with soaker tub and separate "glass enclosed" shower, dual vanities, and walk-in closet. The secondary bedrooms are generously sized with spacious closets. SENSE OF PEACE found in the backyard! Plenty of space for flag football with the fam, or grilling out with the neighbors. Easy highway access for commuters. THE GOOD ONES are GOING FAST! SEE TODAY!!!
Home Details
Home Type
- Single Family
Est. Annual Taxes
- $2,574
Year Built
- Built in 2007
Lot Details
- 6,299 Sq Ft Lot
- Interior Lot
HOA Fees
- $21 Monthly HOA Fees
Parking
- 2 Car Attached Garage
Home Design
- Traditional Architecture
- Slab Foundation
- Brick Frame
- Composition Roof
Interior Spaces
- 1,369 Sq Ft Home
- 1-Story Property
- Metal Fireplace
Bedrooms and Bathrooms
- 3 Bedrooms
- 2 Full Bathrooms
Outdoor Features
- Deck
- Covered patio or porch
Schools
- Mustang Valley Elementary School
- Mustang Central Middle School
- Mustang High School
Utilities
- Central Heating and Cooling System
Community Details
- Association fees include greenbelt
- Mandatory home owners association
Listing and Financial Details
- Legal Lot and Block 28 / 1
Ownership History
Purchase Details
Home Financials for this Owner
Home Financials are based on the most recent Mortgage that was taken out on this home.Purchase Details
Home Financials for this Owner
Home Financials are based on the most recent Mortgage that was taken out on this home.Purchase Details
Home Financials for this Owner
Home Financials are based on the most recent Mortgage that was taken out on this home.Purchase Details
Home Financials for this Owner
Home Financials are based on the most recent Mortgage that was taken out on this home.Similar Homes in Yukon, OK
Home Values in the Area
Average Home Value in this Area
Purchase History
| Date | Type | Sale Price | Title Company |
|---|---|---|---|
| Warranty Deed | $220,000 | Old Republic Title | |
| Warranty Deed | $190,000 | Oklahoma City Abstract | |
| Warranty Deed | $140,000 | Old Republic Title Co Of Ok | |
| Warranty Deed | $130,500 | Lawyers Title Of Oklahoma Ci |
Mortgage History
| Date | Status | Loan Amount | Loan Type |
|---|---|---|---|
| Open | $200,000 | New Conventional | |
| Previous Owner | $186,558 | FHA | |
| Previous Owner | $137,365 | FHA | |
| Previous Owner | $129,104 | FHA |
Property History
| Date | Event | Price | Change | Sq Ft Price |
|---|---|---|---|---|
| 06/06/2024 06/06/24 | Sold | $220,000 | -2.2% | $161 / Sq Ft |
| 04/26/2024 04/26/24 | Pending | -- | -- | -- |
| 04/22/2024 04/22/24 | For Sale | $225,000 | +18.4% | $164 / Sq Ft |
| 01/31/2022 01/31/22 | Sold | $190,000 | -5.0% | $139 / Sq Ft |
| 12/10/2021 12/10/21 | Pending | -- | -- | -- |
| 12/06/2021 12/06/21 | For Sale | $200,000 | -- | $146 / Sq Ft |
Tax History Compared to Growth
Tax History
| Year | Tax Paid | Tax Assessment Tax Assessment Total Assessment is a certain percentage of the fair market value that is determined by local assessors to be the total taxable value of land and additions on the property. | Land | Improvement |
|---|---|---|---|---|
| 2024 | $2,574 | $23,868 | $3,300 | $20,568 |
| 2023 | $2,574 | $22,731 | $3,300 | $19,431 |
| 2022 | $1,994 | $18,345 | $3,300 | $15,045 |
| 2021 | $1,925 | $17,811 | $3,300 | $14,511 |
| 2020 | $1,885 | $17,292 | $3,300 | $13,992 |
| 2019 | $1,833 | $16,864 | $3,300 | $13,564 |
| 2018 | $1,810 | $16,373 | $3,300 | $13,073 |
| 2017 | $1,786 | $16,373 | $3,300 | $13,073 |
| 2016 | $1,840 | $16,876 | $3,300 | $13,576 |
| 2015 | -- | $16,079 | $3,300 | $12,779 |
| 2014 | -- | $16,431 | $3,300 | $13,131 |
Agents Affiliated with this Home
-

Seller's Agent in 2024
Colby Ryder
Flotilla
(405) 824-0254
2 in this area
122 Total Sales
-

Seller Co-Listing Agent in 2024
Brandon Hart
Flotilla
(405) 990-4569
3 in this area
429 Total Sales
-

Buyer's Agent in 2024
Jillian Dobson
Flotilla
(405) 863-6388
1 in this area
105 Total Sales
-

Seller's Agent in 2022
Christy Hawkins
KW Summit
(405) 209-8483
1 in this area
177 Total Sales
-

Buyer's Agent in 2022
Ryann Shannon
Hamilwood Real Estate
(405) 962-8402
4 in this area
306 Total Sales
Map
Source: MLSOK
MLS Number: 1109647
APN: 090108401
- 2405 Chadsford Ln
- 9908 SW 22nd St
- 2505 Chadsford Ln
- 2208 Rivera Rd
- 2204 Cale Cove
- 2809 Morgan Trace
- 10109 SW 25th Ct
- 9716 SW 21st Terrace
- 2405 Crystal Creek Dr
- 2609 Fennel Rd
- 10116 Thompson Ave
- 10008 Paisley Rd
- 10101 SW 27th St
- 2716 Busheywood Dr
- 9724 SW 18th St
- 9544 SW 27th St
- 9524 SW 26th St
- 9525 SW 27th St
- 9977 Birkenhead Ct
- 10310 Bonnycastle Dr
