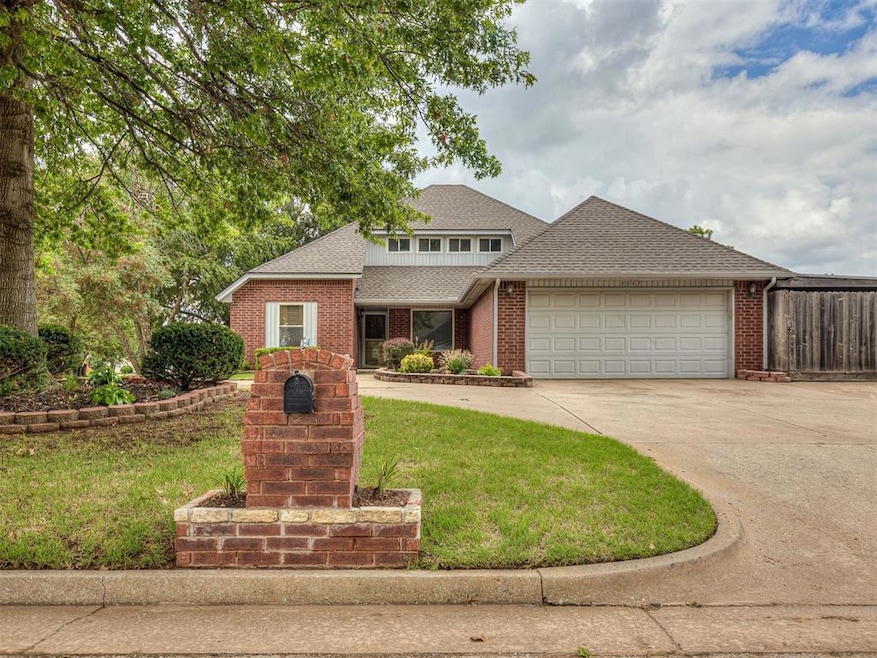
9947 Hollyhead Way Yukon, OK 73099
Westbury NeighborhoodEstimated payment $1,689/month
Highlights
- Vaulted Ceiling
- Traditional Architecture
- Circular Driveway
- Mustang Valley Elementary School Rated A
- Covered Patio or Porch
- 2 Car Attached Garage
About This Home
Located in the highly sought-after Mustang School District, this beautifully updated home offers comfort, functionality, and style. Recent upgrades include a new roof (July 2025), fresh interior paint, new guttering, enhanced landscaping, and a replaced sewer line, ensuring peace of mind and low maintenance for years to come.
Inside, the home features a split floor plan, providing added privacy to the spacious Primary Suite, which includes a tray ceiling, generous storage, and a luxurious ensuite with a walk-in shower and dual vanities. The living room boasts vaulted ceilings and a cozy fireplace, creating a warm, inviting atmosphere. Upstairs, a bonus loft area comes complete with a pool table and dartboard—ideal for entertaining or relaxing. The kitchen is a chef’s dream, featuring granite countertops, stainless steel appliances, an island, and a whisper-quiet Bosch dishwasher. The adjoining eat-in dining area makes mealtime convenient and enjoyable. Both secondary bedrooms are generously sized and share a well-appointed full guest bathroom. Step outside to enjoy the large, shaded backyard, complete with a covered patio, fire pit, and an additional covered area perfect for storage, hobbies, or a workshop space. Schedule your private tour today! Let's go look!
Home Details
Home Type
- Single Family
Est. Annual Taxes
- $2,418
Year Built
- Built in 1990
Lot Details
- 8,533 Sq Ft Lot
- South Facing Home
- Wood Fence
- Interior Lot
- Sprinkler System
Parking
- 2 Car Attached Garage
- Garage Door Opener
- Circular Driveway
Home Design
- Traditional Architecture
- Slab Foundation
- Brick Frame
- Composition Roof
- Vinyl Construction Material
Interior Spaces
- 2,039 Sq Ft Home
- 1.5-Story Property
- Vaulted Ceiling
- Gas Log Fireplace
- Double Pane Windows
Kitchen
- Electric Oven
- Electric Range
- Free-Standing Range
- Microwave
- Bosch Dishwasher
- Dishwasher
- Disposal
Flooring
- Carpet
- Tile
Bedrooms and Bathrooms
- 3 Bedrooms
- 2 Full Bathrooms
Laundry
- Dryer
- Washer
Home Security
- Home Security System
- Storm Doors
Outdoor Features
- Covered Patio or Porch
- Fire Pit
- Rain Gutters
Schools
- Mustang Creek Elementary School
- Mustang North Middle School
- Mustang High School
Utilities
- Central Heating and Cooling System
- Programmable Thermostat
Listing and Financial Details
- Legal Lot and Block 002 / 145
Map
Home Values in the Area
Average Home Value in this Area
Tax History
| Year | Tax Paid | Tax Assessment Tax Assessment Total Assessment is a certain percentage of the fair market value that is determined by local assessors to be the total taxable value of land and additions on the property. | Land | Improvement |
|---|---|---|---|---|
| 2024 | $2,418 | $22,419 | $1,680 | $20,739 |
| 2023 | $2,418 | $21,352 | $1,680 | $19,672 |
| 2022 | $2,337 | $20,335 | $1,680 | $18,655 |
| 2021 | $2,218 | $19,367 | $1,680 | $17,687 |
| 2020 | $2,265 | $19,584 | $1,680 | $17,904 |
| 2019 | $2,177 | $18,834 | $1,680 | $17,154 |
| 2018 | $1,994 | $17,937 | $1,680 | $16,257 |
| 2017 | $1,907 | $17,415 | $1,680 | $15,735 |
| 2016 | $1,872 | $17,567 | $1,680 | $15,887 |
| 2015 | $1,880 | $16,659 | $1,680 | $14,979 |
| 2014 | $1,880 | $17,097 | $1,680 | $15,417 |
Property History
| Date | Event | Price | Change | Sq Ft Price |
|---|---|---|---|---|
| 09/03/2025 09/03/25 | For Sale | $275,000 | -- | $135 / Sq Ft |
Purchase History
| Date | Type | Sale Price | Title Company |
|---|---|---|---|
| Warranty Deed | $175,000 | Oklahoma City Abstract & Tit | |
| Warranty Deed | $78,000 | -- | |
| Warranty Deed | $14,000 | -- |
Mortgage History
| Date | Status | Loan Amount | Loan Type |
|---|---|---|---|
| Open | $164,000 | New Conventional | |
| Closed | $166,250 | New Conventional | |
| Previous Owner | $79,500 | Stand Alone Second | |
| Previous Owner | $59,300 | Stand Alone Second |
Similar Homes in Yukon, OK
Source: MLSOK
MLS Number: 1189706
APN: 090001404
- 10001 Hollyhead Way
- 1417 Mayer Dr
- 1813 Bonnycastle Ln
- 10008 Paisley Rd
- 10037 Saint Helens Dr
- 1021 Sennybridge Dr
- 917 Westbury Terrace
- 10116 Thompson Ave
- 9620 Gold Field Place
- 10041 Aberdeen Ln
- 10321 Exter Ave
- 1604 W Palm Place
- 10340 Exter Ave
- 2208 Rivera Rd
- 10428 Dover Dr
- 10437 Dover Dr
- 10428 Fairfax Ln
- 2138 Edinburg Dr
- 2122 Edinburg Dr
- 2405 Crystal Creek Dr
- 1338 Selborne Place
- 9908 Thompson Ave
- 2013 Bonnycastle Ln
- 9601 SW 16th St
- 1720 W Palm Place
- 10428 Bradford Way
- 2429 Northcreek Ln
- 2421 Finesilver Ln
- 2501 Northcreek Ln
- 2413 Kathleens Crossing
- 2829 Morgan Trace
- 2821 Fennel Rd
- 9701 SW 29th St
- 10333 W Reno Ave
- 11004 SW 5th St
- 2004 S Mustang Rd
- 9333 SW 33rd Place
- 10904 SW 30th Terrace
- 500 Pointe Parkway Blvd
- 9332 SW 33rd Place






