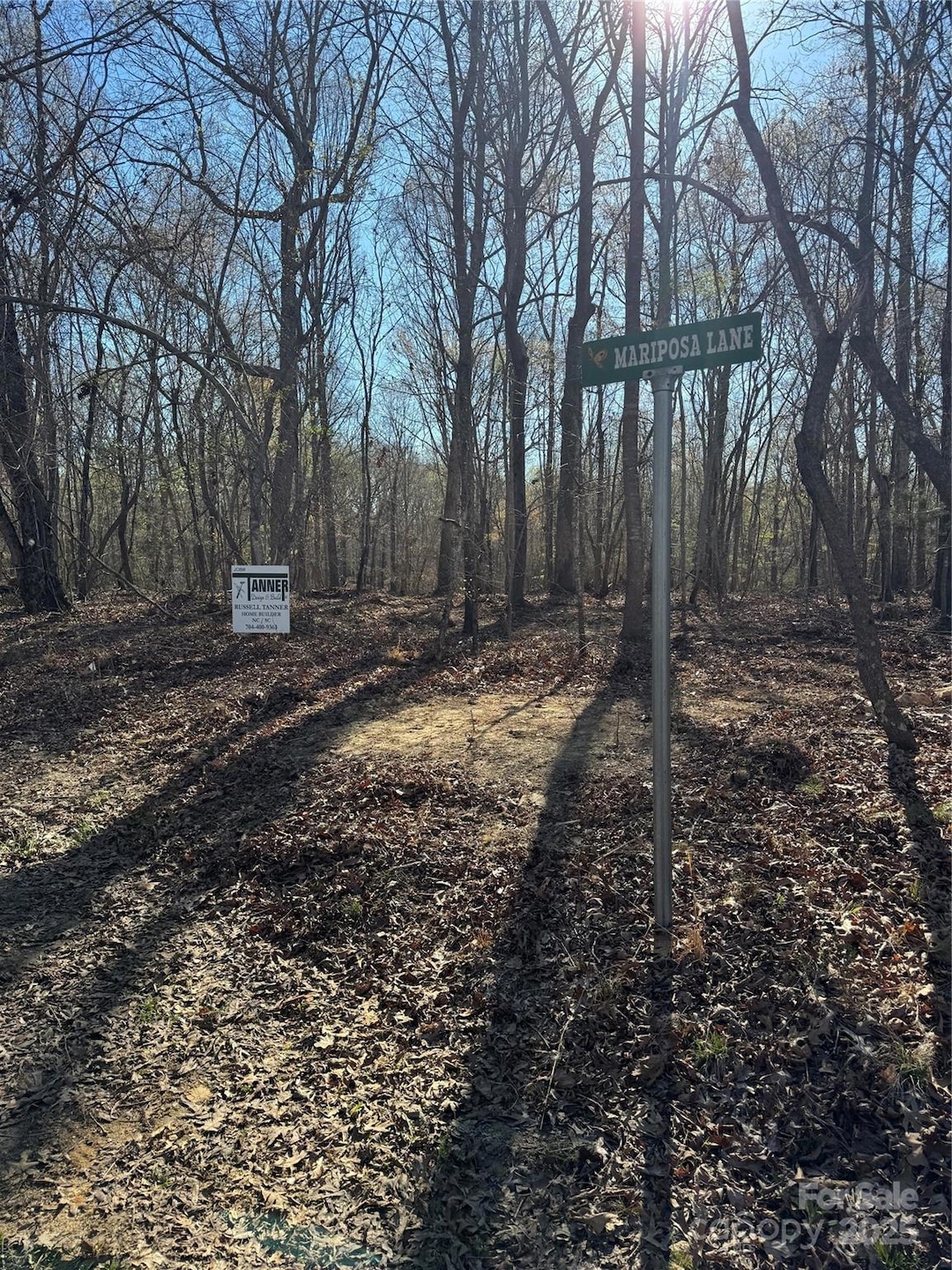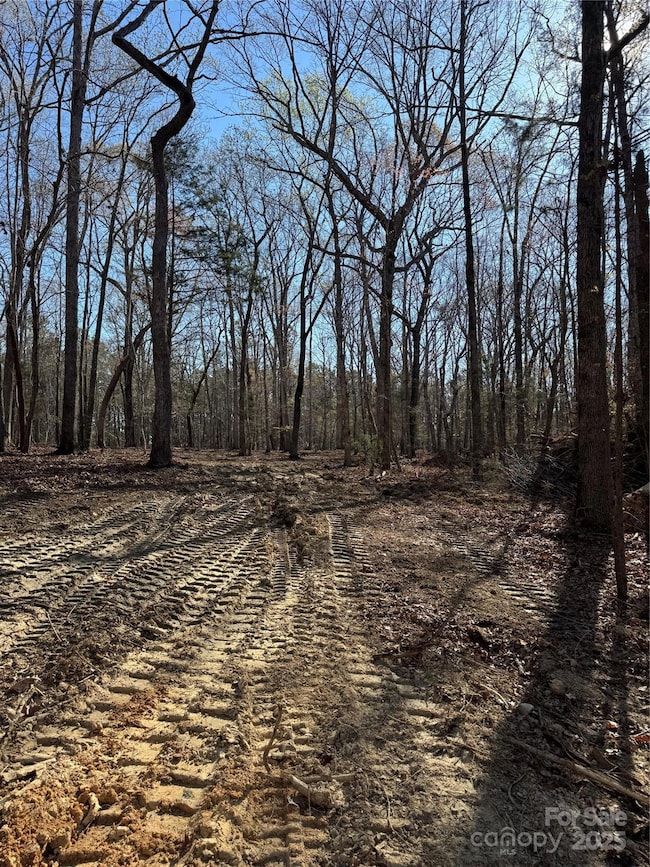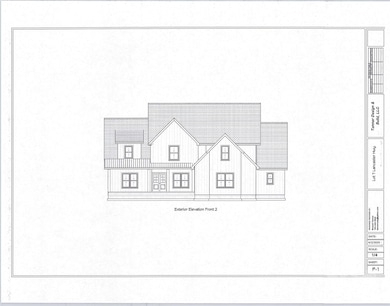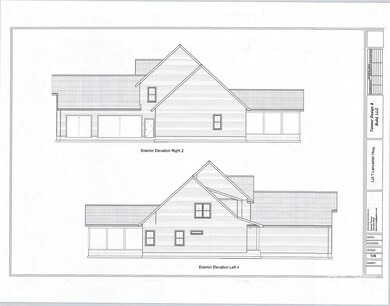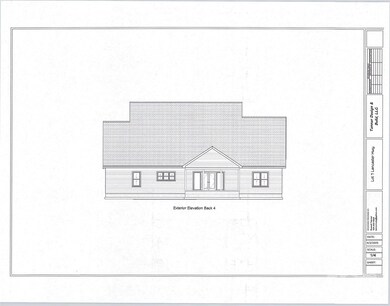
9947 Lancaster Hwy Unit 7 Waxhaw, NC 28173
Highlights
- New Construction
- Covered Patio or Porch
- Laundry Room
- Waxhaw Elementary School Rated A-
- 3 Car Attached Garage
About This Home
As of June 2025Prospective custom build, nestled on a serene 10-acre wooded lot, this stunning 4-bedroom, 4.5-bath home offers the perfect blend of privacy and convenience. Enjoy peaceful mornings and relaxing evenings on the expansive covered porches, surrounded by nature. The spacious interior features a well-designed layout with ample living space, making it ideal for entertaining or quiet retreat. Located in the sought-after Parkwood School District, this property is just a short drive to Monroe, Lancaster, and Waxhaw, providing easy access to shopping, dining, and amenities. A rare opportunity to own a secluded haven with modern comforts—don’t miss out!
Last Agent to Sell the Property
Russell Tanner Real Estate Brokerage Email: misty.rtgroup@gmail.com License #142242 Listed on: 04/03/2025
Home Details
Home Type
- Single Family
Year Built
- Built in 2025 | New Construction
Parking
- 3 Car Attached Garage
- Garage Door Opener
Interior Spaces
- 2-Story Property
- Family Room with Fireplace
- Crawl Space
Kitchen
- Electric Oven
- Electric Cooktop
- Range Hood
- Dishwasher
Bedrooms and Bathrooms
Laundry
- Laundry Room
- Washer and Electric Dryer Hookup
Schools
- Waxhaw Elementary School
- Parkwood Middle School
- Parkwood High School
Utilities
- Heat Pump System
- Septic Tank
Additional Features
- Covered Patio or Porch
- Property is zoned RA-40
Listing and Financial Details
- Assessor Parcel Number 05-101-017-C
Similar Homes in Waxhaw, NC
Home Values in the Area
Average Home Value in this Area
Property History
| Date | Event | Price | Change | Sq Ft Price |
|---|---|---|---|---|
| 06/27/2025 06/27/25 | Sold | $1,400,000 | +27.3% | $344 / Sq Ft |
| 05/01/2025 05/01/25 | Pending | -- | -- | -- |
| 04/03/2025 04/03/25 | For Sale | $1,100,000 | -- | $270 / Sq Ft |
Tax History Compared to Growth
Agents Affiliated with this Home
-
Misty Nash
M
Seller's Agent in 2025
Misty Nash
Russell Tanner Real Estate
(704) 506-8873
4 Total Sales
-
Robin Husney

Buyer's Agent in 2025
Robin Husney
Realty One Group Revolution
(704) 517-6370
74 Total Sales
Map
Source: Canopy MLS (Canopy Realtor® Association)
MLS Number: 4239424
- 9921 Lancaster Hwy
- 7016 Tirzah Church Rd
- 7411 Davis Rd
- 9315 Simpson Rd
- 9311 Simpson Rd
- 0 Huey Rd Unit 10,11 CAR4222944
- 7A Three Lakes Trail
- 8321 Walkup Rd
- 6521 Steele Rd
- 6511 Buck Horn Place
- 7912 Hillanby Ct
- 8709 Providence Rd S Unit 2
- 6405 Fawn Crest Dr
- 8607 Tirzah Church Rd
- 1285 Quiet Creek Dr Unit 15
- 5420 Harkey Rd
- 8018 Fairmont Dr
- 0 Simpson Rd Unit CAR4282307
- Lot 2 Country Estates Dr
- Lot 4 Country Estates Dr
