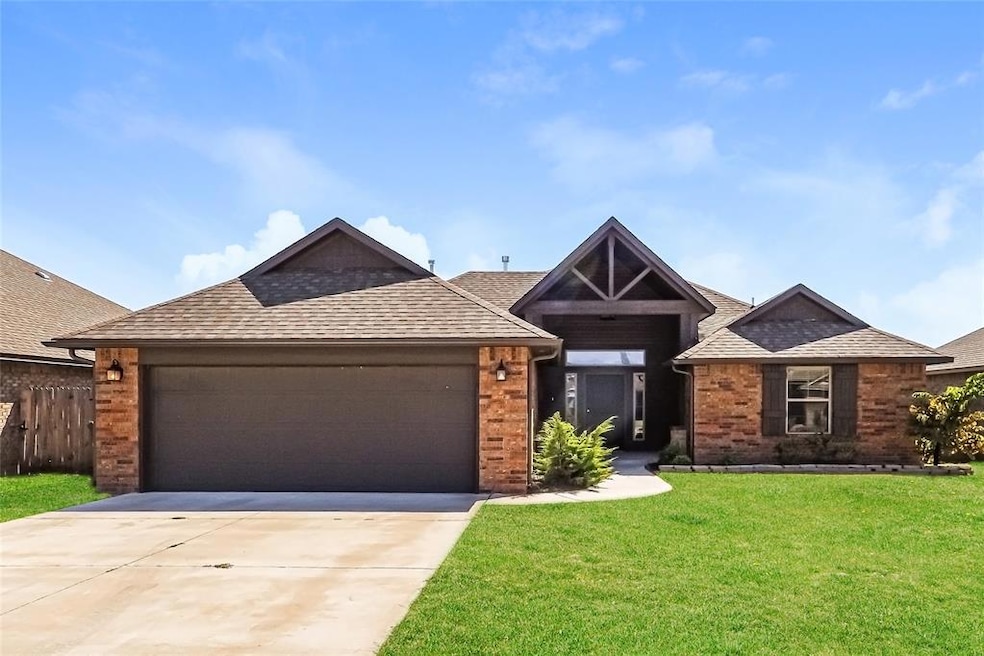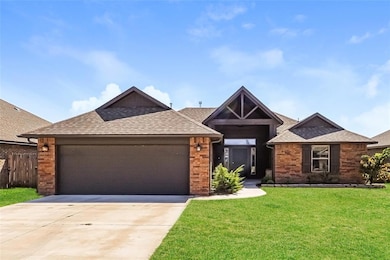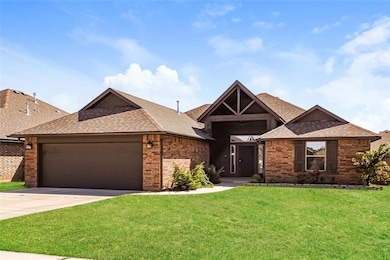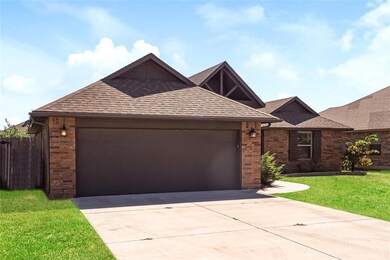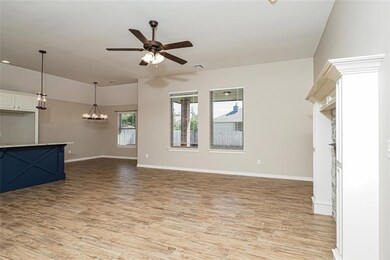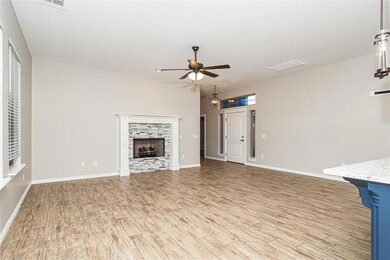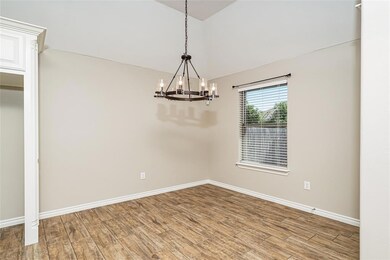9948 SW 22nd St Yukon, OK 73099
Westbury NeighborhoodAbout This Home
Welcome to your dream home! Step inside this pet-friendly home featuring modern finishings and a layout designed with functionality in mind. Enjoy the storage space found in the kitchen and closets as well as the spacious living areas and natural light throughout. Enjoy outdoor living in your yard, perfect for gathering, relaxing, or gardening! Take advantage of the incredible location, nestled in a great neighborhood with access to schools, parks, dining and more. Don't miss a chance to make this house your next home! Beyond the home, experience the ease of our technology-enabled maintenance services, ensuring hassle-free living at your fingertips.
Home Details
Home Type
- Single Family
Est. Annual Taxes
- $2,661
Year Built
- Built in 2018
Home Design
- 1,535 Sq Ft Home
- Brick Exterior Construction
- Composition Roof
Kitchen
- Free-Standing Range
- Microwave
Bedrooms and Bathrooms
- 3 Bedrooms
- 2 Full Bathrooms
Schools
- Mustang Valley Elementary School
- Mustang North Middle School
- Mustang High School
Additional Features
- 6,596 Sq Ft Lot
- Central Heating and Cooling System
Community Details
- Pets Allowed
- Pet Deposit $250
Map
Source: MLSOK
MLS Number: 1204162
APN: 090136378
- 9936 SW 22nd St
- 9944 SW 21st St
- 10040 SW 22nd St
- 2208 Rivera Rd
- 2200 Cale Cove
- 2200 Rivera Rd
- 2213 Cale Cove
- 10010 Saint Helens Dr
- 10109 SW 25th Ct
- 2405 Crystal Creek Dr
- 2509 Crystal Creek Dr
- 10037 Saint Helens Dr
- 10116 Thompson Ave
- 9817 SW 27th St
- 2501 Flame Lily Rd
- 10217 SW 24th St
- 10049 SW 27th St
- 2105 Bonnycastle Ln
- 10101 SW 27th St
- 10117 Millspaugh Way
- 9745 SW 23rd St
- 2405 Northcreek Ln
- 2429 Northcreek Ln
- 9733 SW 23rd St
- 2404 Finesilver Ln
- 9585 SW 25th St
- 10101 Mamus Ln
- 9701 SW 29th St
- 2821 Fennel Rd
- 9500 SW 25th St
- 10629 SW 20th St
- 12724 NW 2nd Terrace
- 9100 SW 20th St
- 10524 SW 38th St
- 10009 SW 41st St
- 4300 Palmetto Trail
- 3408 Sardis Way
- 4201 Umbria Rd
- 4204 Umbria Rd
- 4208 Umbria Rd
