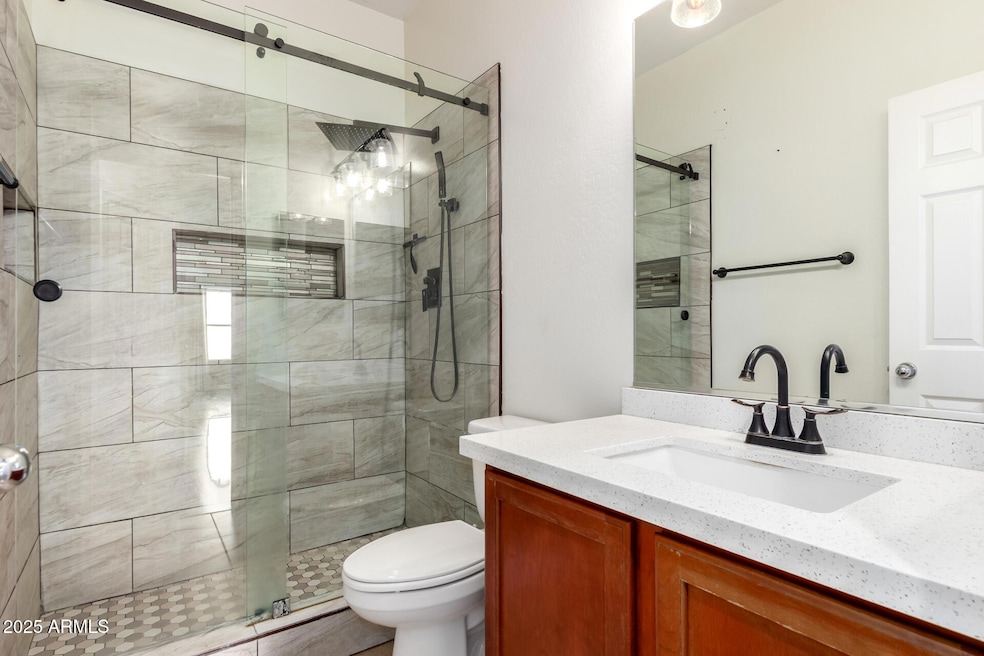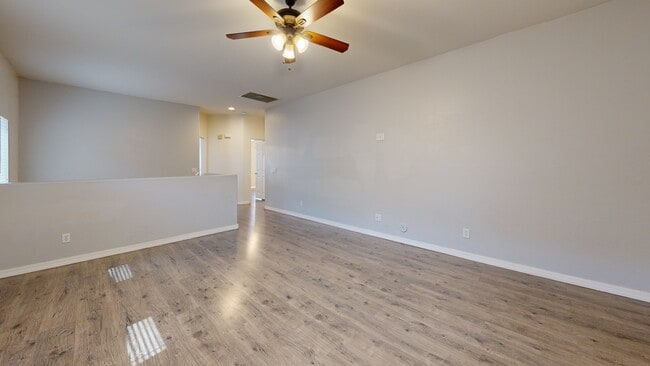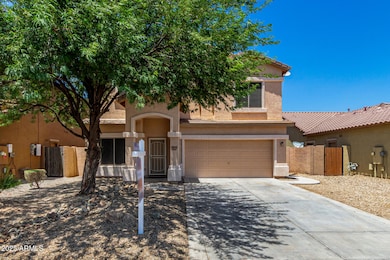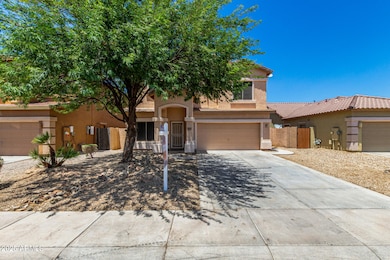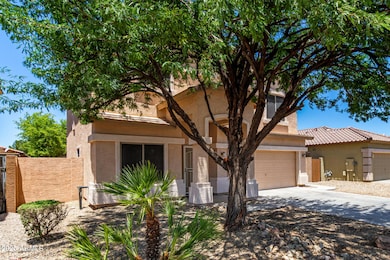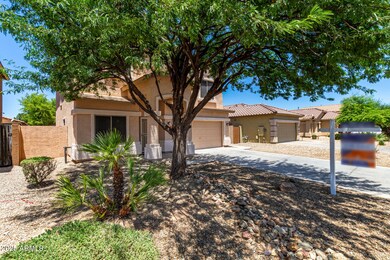
9948 W Chipman Rd Tolleson, AZ 85353
Estrella Village NeighborhoodEstimated payment $2,348/month
Highlights
- Granite Countertops
- Eat-In Kitchen
- Dual Vanity Sinks in Primary Bathroom
- Covered Patio or Porch
- Double Pane Windows
- Mini Split Air Conditioners
About This Home
Step into nearly 2,400 square feet of beautifully designed living in this 4-bedroom, 2.5-bath home ideally located in the heart of Tolleson. Just steps from a lush community park and a nearby elementary school, this home offers the perfect blend of family-friendly amenities and commuter convenience. Tile and laminate flooring throughout, offering both style and easy maintenance. Enjoy multiple living areas including a formal living room, a spacious family room, and a generous loft space—perfect as a home office, game room, or media lounge. The large kitchen is a standout feature, with granite countertops, ample storage, and modern finishes that flow seamlessly into the open-concept layout. Upstairs, all bedrooms are thoughtfully placed for privacy and comfort. Outside, the landscaped front yard enhances curb appeal, while the backyard yard features a storage shed and fire pitideal for Arizona evenings under the stars. A 2-car garage adds convenience, and with quick access to Loop 202 and I-10, commuting across the Valley is a breeze.
Home Details
Home Type
- Single Family
Est. Annual Taxes
- $1,698
Year Built
- Built in 2007
Lot Details
- 5,625 Sq Ft Lot
- Desert faces the front of the property
- Block Wall Fence
- Grass Covered Lot
HOA Fees
- $49 Monthly HOA Fees
Parking
- 2 Car Garage
- Garage Door Opener
Home Design
- Wood Frame Construction
- Tile Roof
- Stucco
Interior Spaces
- 2,385 Sq Ft Home
- 2-Story Property
- Ceiling height of 9 feet or more
- Ceiling Fan
- Double Pane Windows
- Washer and Dryer Hookup
Kitchen
- Eat-In Kitchen
- Built-In Microwave
- Kitchen Island
- Granite Countertops
Flooring
- Laminate
- Tile
Bedrooms and Bathrooms
- 4 Bedrooms
- Primary Bathroom is a Full Bathroom
- 2.5 Bathrooms
- Dual Vanity Sinks in Primary Bathroom
- Bathtub With Separate Shower Stall
Outdoor Features
- Covered Patio or Porch
- Outdoor Storage
Schools
- Country Place Elementary
- Tolleson Union High School
Utilities
- Mini Split Air Conditioners
- Central Air
- Heating System Uses Natural Gas
- High Speed Internet
- Cable TV Available
Community Details
- Association fees include ground maintenance
- Farmington Glen HOA, Phone Number (602) 490-0320
- Built by US Home
- Farmington Glen Subdivision
Listing and Financial Details
- Tax Lot 158
- Assessor Parcel Number 101-39-167
Matterport 3D Tour
Floorplans
Map
Home Values in the Area
Average Home Value in this Area
Tax History
| Year | Tax Paid | Tax Assessment Tax Assessment Total Assessment is a certain percentage of the fair market value that is determined by local assessors to be the total taxable value of land and additions on the property. | Land | Improvement |
|---|---|---|---|---|
| 2025 | $1,907 | $14,099 | -- | -- |
| 2024 | $1,742 | $13,427 | -- | -- |
| 2023 | $1,742 | $29,900 | $5,980 | $23,920 |
| 2022 | $1,722 | $22,160 | $4,430 | $17,730 |
| 2021 | $1,680 | $20,820 | $4,160 | $16,660 |
| 2020 | $1,617 | $19,760 | $3,950 | $15,810 |
| 2019 | $1,586 | $17,100 | $3,420 | $13,680 |
| 2018 | $1,442 | $15,830 | $3,160 | $12,670 |
| 2017 | $1,357 | $14,260 | $2,850 | $11,410 |
| 2016 | $1,263 | $13,150 | $2,630 | $10,520 |
| 2015 | $1,208 | $12,080 | $2,410 | $9,670 |
Property History
| Date | Event | Price | List to Sale | Price per Sq Ft | Prior Sale |
|---|---|---|---|---|---|
| 11/05/2025 11/05/25 | Price Changed | $408,500 | -2.6% | $171 / Sq Ft | |
| 10/24/2025 10/24/25 | Price Changed | $419,500 | -2.3% | $176 / Sq Ft | |
| 09/24/2025 09/24/25 | For Sale | $429,500 | 0.0% | $180 / Sq Ft | |
| 09/24/2025 09/24/25 | Off Market | $429,500 | -- | -- | |
| 09/10/2025 09/10/25 | Price Changed | $429,500 | -0.8% | $180 / Sq Ft | |
| 07/23/2025 07/23/25 | Price Changed | $433,000 | -0.5% | $182 / Sq Ft | |
| 06/20/2025 06/20/25 | Off Market | $435,000 | -- | -- | |
| 06/11/2025 06/11/25 | For Sale | $435,000 | 0.0% | $182 / Sq Ft | |
| 06/06/2025 06/06/25 | For Sale | $435,000 | +180.6% | $182 / Sq Ft | |
| 08/02/2013 08/02/13 | Sold | $155,000 | 0.0% | $65 / Sq Ft | View Prior Sale |
| 06/21/2013 06/21/13 | Pending | -- | -- | -- | |
| 06/07/2013 06/07/13 | For Sale | $155,000 | 0.0% | $65 / Sq Ft | |
| 03/25/2013 03/25/13 | Pending | -- | -- | -- | |
| 09/29/2012 09/29/12 | For Sale | $155,000 | +64.9% | $65 / Sq Ft | |
| 02/10/2012 02/10/12 | Sold | $94,000 | -- | $39 / Sq Ft | View Prior Sale |
| 12/16/2011 12/16/11 | Pending | -- | -- | -- |
Purchase History
| Date | Type | Sale Price | Title Company |
|---|---|---|---|
| Interfamily Deed Transfer | -- | Stewart Title & Tr Of Tucson | |
| Warranty Deed | $155,000 | Chicago Title Agency Inc | |
| Special Warranty Deed | -- | Empire West Title Agency | |
| Special Warranty Deed | -- | Chicago Title Agency Inc | |
| Trustee Deed | $82,755 | First American Title | |
| Interfamily Deed Transfer | -- | North American Title Co | |
| Corporate Deed | $226,990 | North American Title Co |
Mortgage History
| Date | Status | Loan Amount | Loan Type |
|---|---|---|---|
| Open | $213,500 | New Conventional | |
| Closed | $148,122 | FHA | |
| Previous Owner | $95,089 | Seller Take Back | |
| Previous Owner | $215,600 | Negative Amortization |
About the Listing Agent

I’m a dedicated real estate advisor known for providing exceptional service and personalized attention to each client. With a deep understanding of the local market and a commitment to achieving the best results, I consistently help buyers and sellers navigate the complexities of real estate transactions. I’m passionate about building lasting relationships and ensuring every client's experience is smooth and successful.
Kim's Other Listings
Source: Arizona Regional Multiple Listing Service (ARMLS)
MLS Number: 6873174
APN: 101-39-167
- 9951 W Bloch Rd
- 10028 W Marguerite Ave
- 5021 S 99th Dr
- 10117 W Marguerite Ave
- 10212 W Wier Ave
- 4310 S 98th Ln
- 9825 W Trumbull Rd
- 4811 S 103rd Dr
- 10333 W Sonrisas St
- 4103 S 99th Dr
- Mockingbird Plan at Trouvaille
- Palo Verde Plan at Trouvaille
- Dove Plan at Trouvaille
- Caden Plan at Trouvaille
- Hummingbird Plan at Trouvaille
- 9619 W Tamarisk Ave
- 9615 W Tamarisk Ave
- 4623 S 95th Dr
- 4615 S 95th Dr
- 9541 W Tamarisk Ave
- 10121 W Luxton Ln
- 9903 W Trumbull Rd
- 9754 W Luxton Ln
- 9750 W Luxton Ln
- 9746 W Luxton Ln
- 9742 W Luxton Ln
- 9734 W Luxton Ln
- 9730 W Luxton Ln
- 4343 S 103rd Ave
- 9726 W Luxton Ln
- 4511 S 97th Dr
- 10027 W Southgate Ave
- 9916 W Southgate Ave Unit 3
- 4118 S 97th Ave
- 3911 S 100th Glen
- 9908 W Illini St
- 9621 W Agora Ln
- 10004 W Raymond St
- 4308 S 105th Dr
- 4218 S 105th Dr
