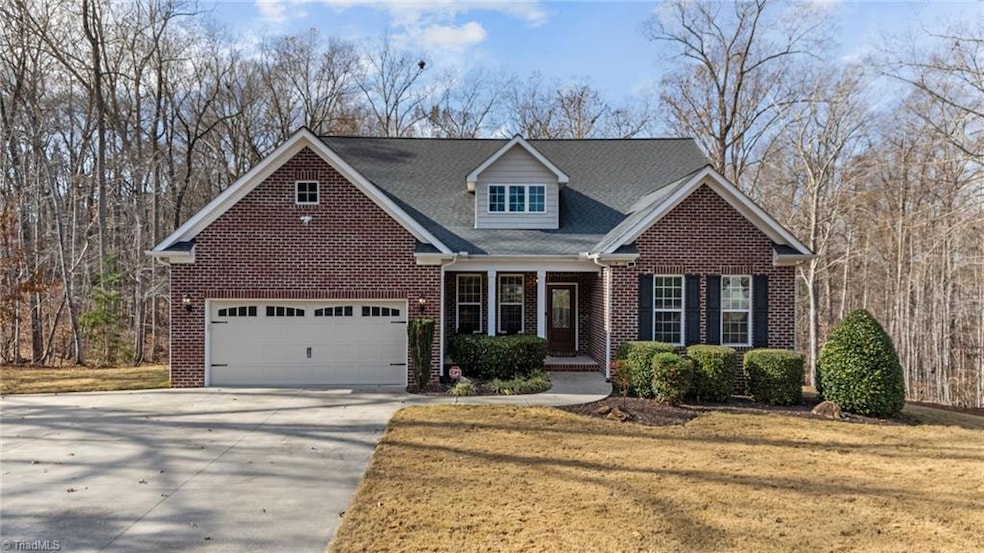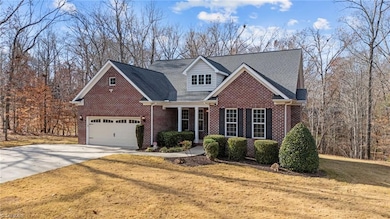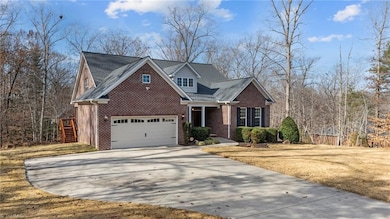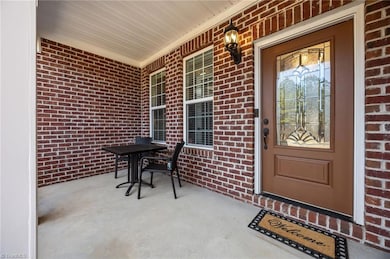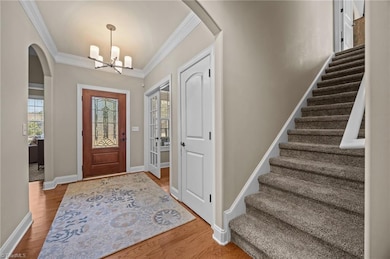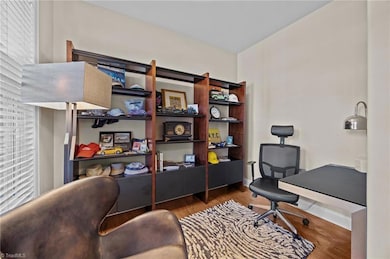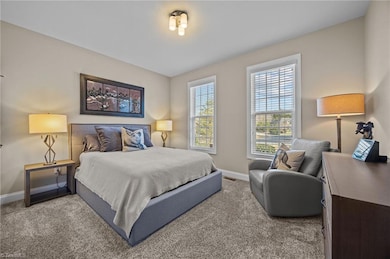995 Chamberlin Dr Asheboro, NC 27205
Estimated payment $3,086/month
Highlights
- 1.39 Acre Lot
- Wood Flooring
- No HOA
- Traditional Architecture
- Attic
- Arched Doorways
About This Home
Beautiful full-brick 4BR/3BA home in sought-after Forest Ridge featuring quality construction and a custom layout with 9–10 ft ceilings and a split-bedroom design. The spacious primary suite includes a double vanity, large garden tub, separate shower, and elegant tray ceiling. Enjoy a chef-friendly kitchen with freshly painted cabinets, quartz countertops, stylish backsplash, GE Profile stainless appliances (including gas range, convection microwave), Blanco sink, Grohe faucet, under-cabinet lighting, and a walk-in pantry. This home offers an office, ceramic tile baths, an upstairs bonus room with full bath, plus approx. 600 sq ft of unfinished space. Additional upgrades include Alexa smart lighting, built-ins at the garage entry, new blowers/coils and ductwork (2022), and a fully encapsulated walk-in crawl space with commercial-grade dehumidifier. Relax on the screened porch or the freshly stained deck overlooking the double lot. All appliances convey, including washer and dryer.
Home Details
Home Type
- Single Family
Est. Annual Taxes
- $5,401
Year Built
- Built in 2013
Lot Details
- 1.39 Acre Lot
- Property is zoned R15
Parking
- 2 Car Attached Garage
- Driveway
Home Design
- Traditional Architecture
- Brick Exterior Construction
- Vinyl Siding
Interior Spaces
- 2,634 Sq Ft Home
- Property has 1 Level
- Ceiling Fan
- Arched Doorways
- Living Room with Fireplace
- Walk-In Attic
Kitchen
- Walk-In Pantry
- Convection Oven
- Gas Cooktop
- Dishwasher
- Kitchen Island
- Disposal
Flooring
- Wood
- Carpet
- Tile
Bedrooms and Bathrooms
- 4 Bedrooms
- Soaking Tub
Outdoor Features
- Porch
Schools
- South Asheboro Middle School
- Asheboro High School
Utilities
- Central Air
- Heat Pump System
- Electric Water Heater
Community Details
- No Home Owners Association
- Forest Ridge Subdivision
Listing and Financial Details
- Tax Lot 12 & 14
- Assessor Parcel Number 7741781256
- 1% Total Tax Rate
Map
Home Values in the Area
Average Home Value in this Area
Tax History
| Year | Tax Paid | Tax Assessment Tax Assessment Total Assessment is a certain percentage of the fair market value that is determined by local assessors to be the total taxable value of land and additions on the property. | Land | Improvement |
|---|---|---|---|---|
| 2025 | $5,401 | $407,550 | $70,410 | $337,140 |
| 2024 | $5,406 | $407,550 | $70,410 | $337,140 |
| 2023 | $5,406 | $407,550 | $70,410 | $337,140 |
| 2022 | $4,046 | $280,280 | $36,110 | $244,170 |
| 2021 | $4,046 | $280,280 | $36,110 | $244,170 |
| 2020 | $4,046 | $280,280 | $36,110 | $244,170 |
| 2019 | $4,046 | $280,280 | $36,110 | $244,170 |
| 2018 | $3,162 | $215,230 | $31,110 | $184,120 |
| 2016 | $3,162 | $215,229 | $31,110 | $184,119 |
| 2015 | $3,167 | $215,229 | $31,110 | $184,119 |
| 2014 | $3,089 | $215,229 | $31,110 | $184,119 |
Property History
| Date | Event | Price | List to Sale | Price per Sq Ft | Prior Sale |
|---|---|---|---|---|---|
| 11/25/2025 11/25/25 | For Sale | $499,000 | +77.6% | $189 / Sq Ft | |
| 02/28/2018 02/28/18 | Sold | $281,000 | -3.1% | $134 / Sq Ft | View Prior Sale |
| 01/29/2018 01/29/18 | Pending | -- | -- | -- | |
| 01/28/2018 01/28/18 | For Sale | $289,900 | -- | $138 / Sq Ft |
Purchase History
| Date | Type | Sale Price | Title Company |
|---|---|---|---|
| Warranty Deed | -- | None Listed On Document | |
| Interfamily Deed Transfer | -- | None Available | |
| Warranty Deed | $281,000 | None Available |
Mortgage History
| Date | Status | Loan Amount | Loan Type |
|---|---|---|---|
| Open | $221,500 | New Conventional | |
| Closed | $221,500 | New Conventional | |
| Previous Owner | $224,800 | New Conventional |
Source: Triad MLS
MLS Number: 1202662
APN: 7741-78-1256
- 1273 Cedar Creek Dr
- 2087 Old Lexington Rd
- 1582 Westmont Dr
- 1011 Westmont Dr
- 1142 Westover Terrace
- 627 Oakmont Dr
- 866 Mountain Rd
- 1475 Fawn Dr
- 1025 Neely Dr
- 0 Highwood Dr
- 1263 Winslow Ave Unit A, B & C
- 1862 Poole Town Rd
- 135 West St
- 0000 Little Gate Dr
- 1821 Back Creek Ct
- 923 Arnold St
- 2193 Berkley Ln
- 435 Peachtree St
- 2140 Poole Town Rd
- 516 and 518 Peachtree St
- 812 Ashdol St
- 612 Sunset Ave Unit 6
- 731 W Kivett St
- 421 Oak Leaf Rd
- 1901 N Fayetteville St
- 1958 Lakeview Rd Unit B
- 1963 Lakeview Rd
- 1966 Lakeview Rd Unit 12
- 1967 Lakeview Rd
- 2481 Whirlwind Ln
- 2476 Whirlwind Ln
- 1473 Briarcliff Dr
- 1398 Staley Family Place
- 4079 Village Dr
- 103 Marquise Ct
- 964 Loflin Hill Rd Unit 41
- 6602 Holder Inman Rd Extension
- 410 English Ct
- 6337 Cedar Hill Ct
- 2766 Briaroak Dr
