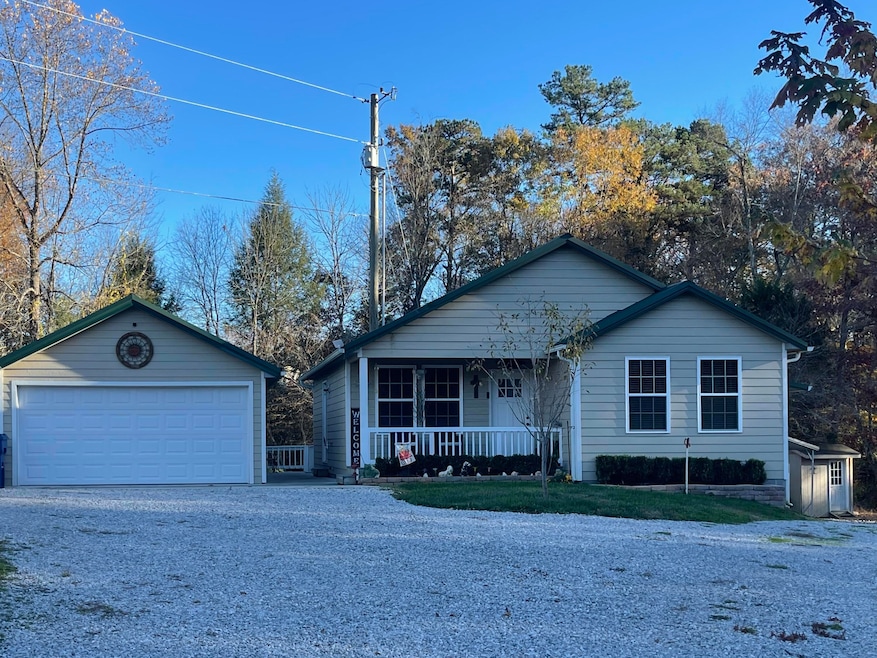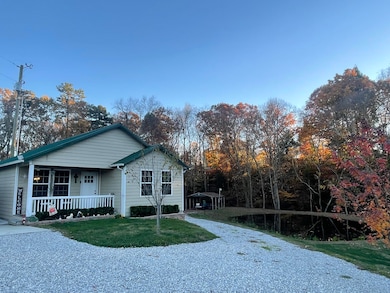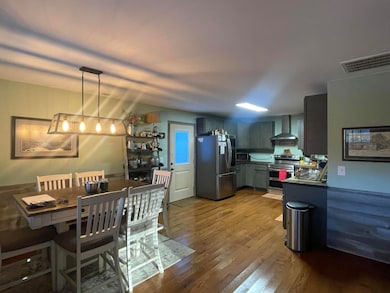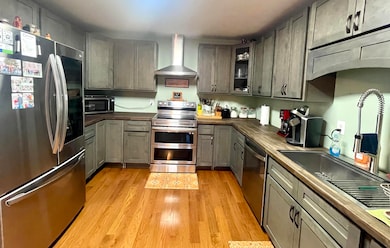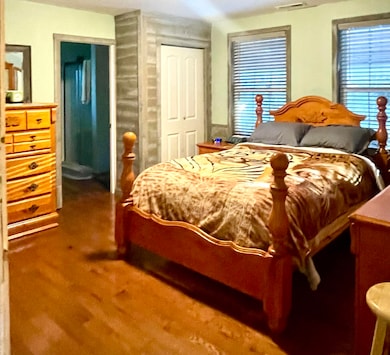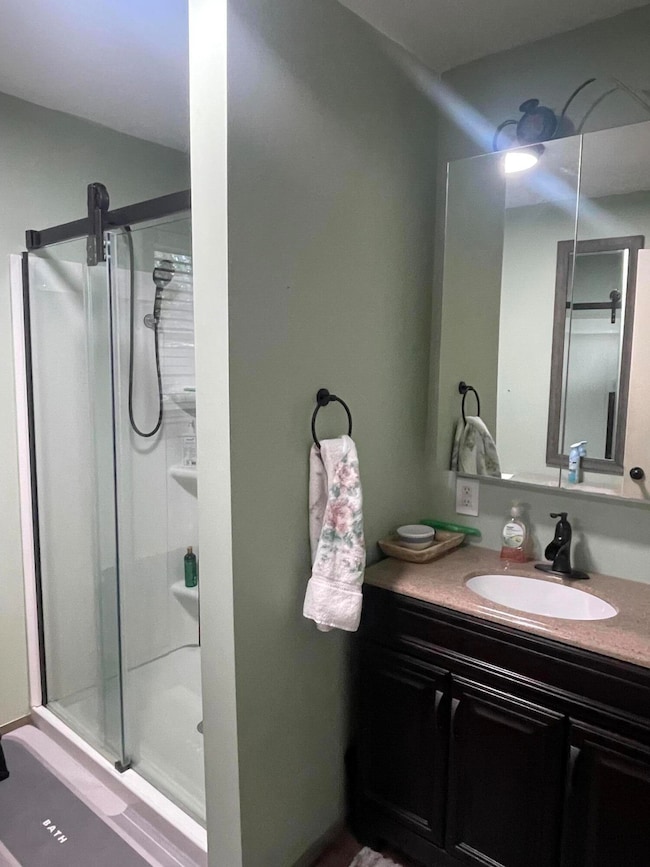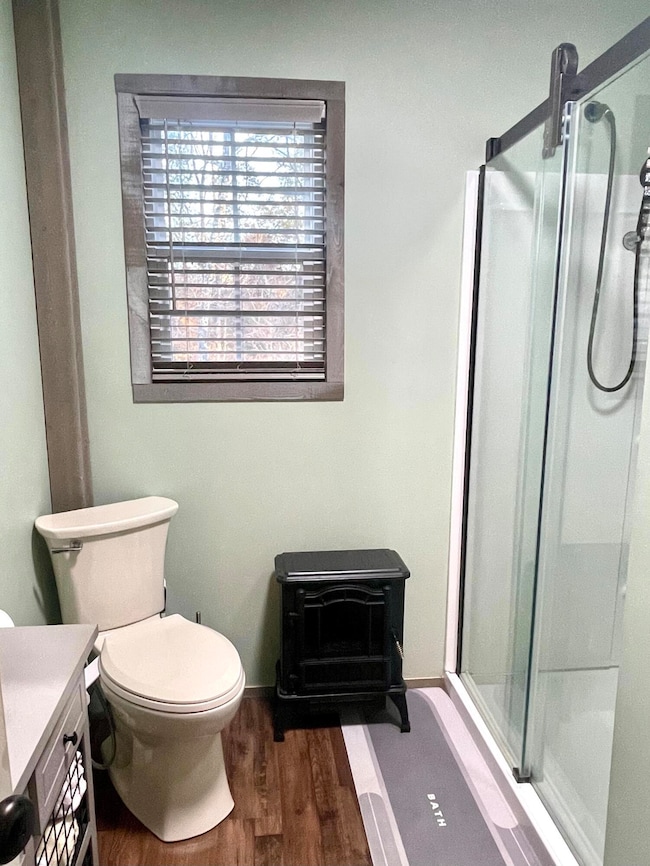995 Lily Rd London, KY 40744
Estimated payment $1,248/month
Highlights
- Water Views
- 1.38 Acre Lot
- Deck
- Horses Allowed On Property
- Craftsman Architecture
- Wood Flooring
About This Home
This 1-bedroom 1 bath 885 sq ft charming, cozy, home is nestled on 1.38 surveyed acres and is awaiting its's new owners. There is a 2 car detached garage with a bedroom in the back of garage that is heated and cooled. There is a small storage shed, a single carport, a double carport, and a camper hookup in the lower yard beside the small pond. This home is about 3 years old and only 3.6 miles from town. It features a spacious and inviting floor plan, a cozy gas fireplace, and 3 year old appliances. The washer and dryer are conveying. This home offers plenty of today's modern comforts and practicality. This home will not disappoint! Schedule your private showing today.
Listing Agent
WEICHERT REALTORS - Ford Brothers License #251247 Listed on: 11/08/2025

Home Details
Home Type
- Single Family
Year Built
- Built in 2022
Lot Details
- 1.38 Acre Lot
- Few Trees
Parking
- 2 Car Detached Garage
- 3 Detached Carport Spaces
- Front Facing Garage
- Driveway
Property Views
- Water
- Woods
- Mountain
- Rural
Home Design
- Craftsman Architecture
- Block Foundation
- Metal Roof
- Wood Siding
Interior Spaces
- 885 Sq Ft Home
- 1-Story Property
- Ceiling Fan
- Ventless Fireplace
- Propane Fireplace
- Insulated Windows
- Blinds
- Insulated Doors
- Living Room
- Wood Flooring
- Crawl Space
- Storm Doors
Kitchen
- Eat-In Kitchen
- Cooktop
- Dishwasher
Bedrooms and Bathrooms
- 1 Primary Bedroom on Main
- Bathroom on Main Level
- 1 Full Bathroom
Laundry
- Dryer
- Washer
Outdoor Features
- Deck
- Covered Patio or Porch
- Shed
Schools
- Sublimity Elementary School
- South Laurel Middle School
- South Laurel High School
Horse Facilities and Amenities
- Horses Allowed On Property
Utilities
- Cooling Available
- Heating Available
- Electric Water Heater
- Septic Tank
Community Details
- No Home Owners Association
- Rural Subdivision
Listing and Financial Details
- Assessor Parcel Number 077-00-00-018.02
Map
Home Values in the Area
Average Home Value in this Area
Property History
| Date | Event | Price | List to Sale | Price per Sq Ft | Prior Sale |
|---|---|---|---|---|---|
| 11/08/2025 11/08/25 | For Sale | $199,000 | +7.6% | $225 / Sq Ft | |
| 12/11/2024 12/11/24 | Sold | $185,000 | -2.4% | $209 / Sq Ft | View Prior Sale |
| 11/30/2024 11/30/24 | Pending | -- | -- | -- | |
| 11/22/2024 11/22/24 | For Sale | $189,500 | 0.0% | $214 / Sq Ft | |
| 11/21/2024 11/21/24 | Pending | -- | -- | -- | |
| 11/11/2024 11/11/24 | For Sale | $189,500 | -- | $214 / Sq Ft |
Source: ImagineMLS (Bluegrass REALTORS®)
MLS Number: 25505667
- 9999 Summer Springs Dr
- 9999 Warm Springs Dr
- 1488 Pine Grove School Rd
- 235 Pine Grove School Rd
- 2190 Lily Rd
- 1009 Old Union Church Rd
- 48 Stone Rd
- 19 Mountain Trail Cir
- 3786 Old Whitley Rd
- 2783 Old Whitley Rd
- 710 Fariston Rd
- 1242 Yorkshire Estates Rd
- 325 Wildwood Ave
- 2790 Philpot Rd
- 171 Wildwood Ave
- 184 McGill Pine Grove Rd
- 451 Parkside Rd
- 57 Airview Dr
- 46 Airview Dr
- 63 Roaden Ln W
- 77 Bethy Rd Unit A
- 189 Sublimity School Rd Unit 189 Sublimity
- 1001 Wildwood Apartment
- 112 Morgan St Unit 2
- 853 E 4th St
- 201 Pearl St Unit 7
- 239 N Mcwhorter St
- 3008 Sunset Dr
- 235 Fairway Dr
- 426 Bryants Way
- 315 London Ave
- 167 S Earls Ave
- 237 Hwy 1223
- 105 W 5th St
- 1027 W 5th St
- 713 Adkins St Unit 713
- 120 Birch Crk Ln
- 280 Beech Creek Ct
- 308 N 3rd St Unit 3
- 145 Maugham Dr
