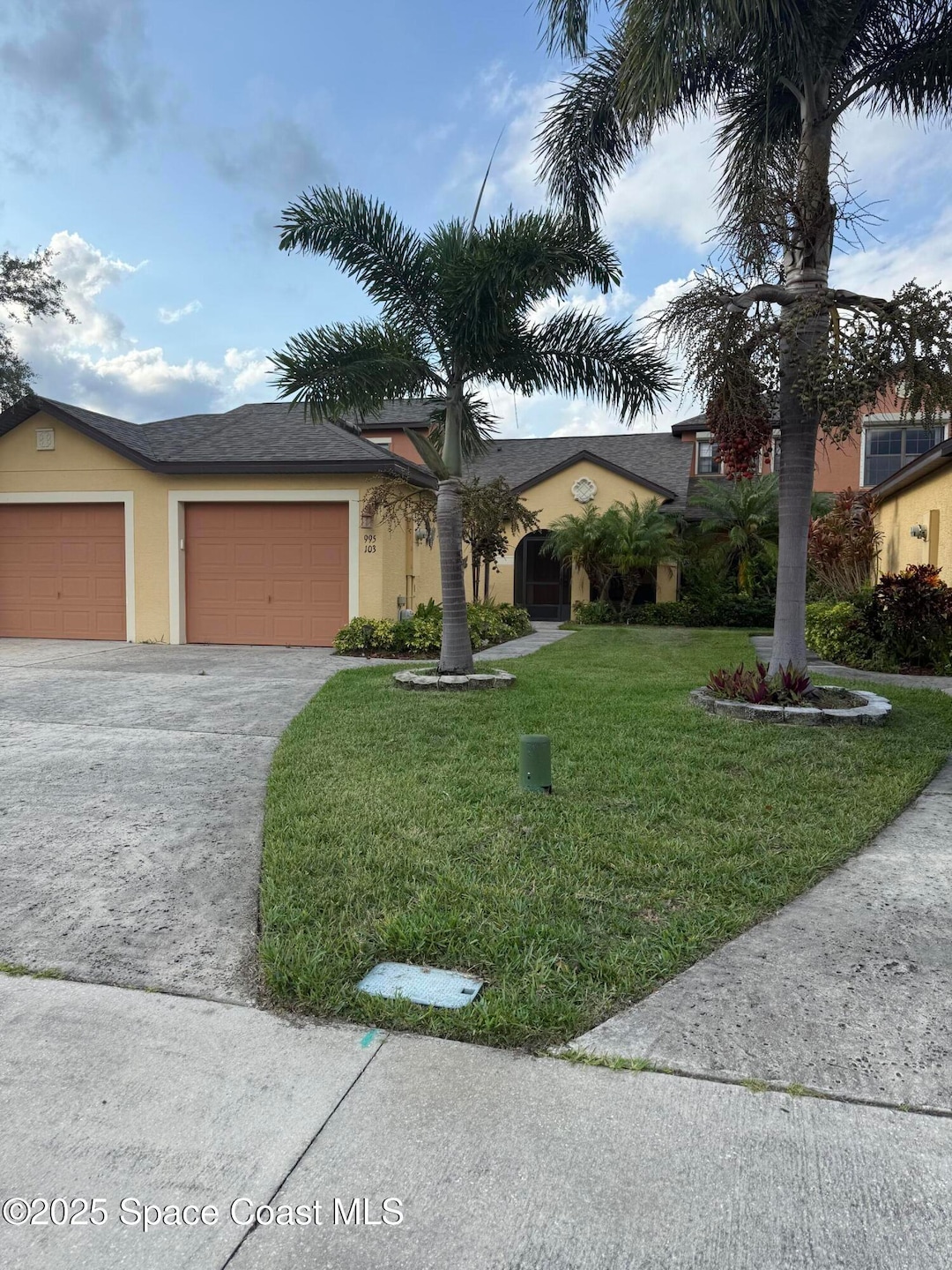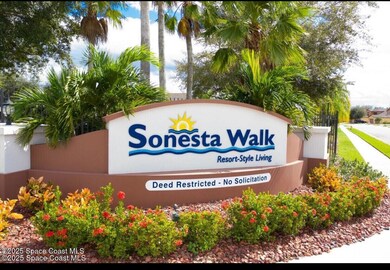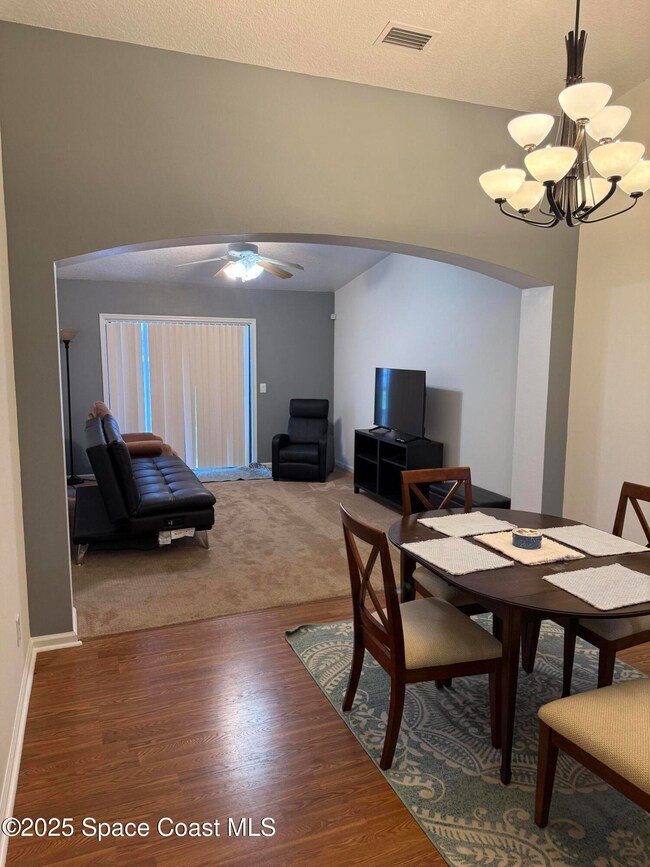995 Luminary Cir Unit 103 Melbourne, FL 32901
Highlights
- Water Views
- Open Floorplan
- Vaulted Ceiling
- Home fronts a pond
- Clubhouse
- Screened Porch
About This Home
Resort-style living awaits at Sonesta Walk! This fully furnished, 1-story villa features 2 bedrooms and 2 full baths, a spacious open-concept living and dining area. The primary suite is a peaceful retreat with a walk-in closet and a private ensuite bathroom. Step outside to your own serene courtyard with tranquil lake views—perfect for relaxing or entertaining. A detached one-car garage adds extra convenience and storage.
Enjoy exceptional community amenities including a heated pool with rock waterfall and spa, BBQ area, basketball/tennis courts, jogging/bike trails, nature preserve, and playground. Just minutes to the beach, golf, shopping, dining, Northrop Grumman, L3Harris, and I-95. Pets welcome with additional deposit. Come experience resort-style living at its best!
Townhouse Details
Home Type
- Townhome
Year Built
- Built in 2006
Lot Details
- 3,049 Sq Ft Lot
- Home fronts a pond
- South Facing Home
- Vinyl Fence
Parking
- 1 Car Detached Garage
Home Design
- Asphalt
Interior Spaces
- 1,008 Sq Ft Home
- 1-Story Property
- Open Floorplan
- Furniture Can Be Negotiated
- Vaulted Ceiling
- Screened Porch
- Water Views
Kitchen
- Breakfast Bar
- Electric Oven
- Electric Range
- Microwave
- Dishwasher
- Disposal
Bedrooms and Bathrooms
- 2 Bedrooms
- Walk-In Closet
- 2 Full Bathrooms
Laundry
- Laundry in unit
- Dryer
- Washer
Schools
- Riviera Elementary School
- Stone Middle School
- Palm Bay High School
Utilities
- Central Heating and Cooling System
- Underground Utilities
- Electric Water Heater
Listing and Financial Details
- Security Deposit $1,850
- Property Available on 6/5/25
- Tenant pays for cable TV, electricity, insurance, pest control, sewer, telephone, water
- The owner pays for association fees, common area maintenance, grounds care, HVAC maintenance, repairs, roof maintenance, taxes, trash collection
- Negotiable Lease Term
- $49 Application Fee
- Assessor Parcel Number 28-37-21-26-B-51
Community Details
Overview
- Property has a Home Owners Association
- Association fees include ground maintenance
- Sonesta Walk Association
- Sonesta Walk Phase 2 Subdivision
- Maintained Community
Amenities
- Community Barbecue Grill
- Clubhouse
Recreation
- Tennis Courts
- Community Basketball Court
- Community Playground
- Community Pool
- Community Spa
- Jogging Path
Pet Policy
- Pets Allowed
- Pet Deposit $300
Map
Source: Space Coast MLS (Space Coast Association of REALTORS®)
MLS Number: 1048084
- 4575 Radiant Way Unit 102
- 1010 Luminary Cir Unit 104
- 890 Luminary Cir Unit 102
- 4570 Radiant Way Unit UN 104
- 4205 Negal Cir
- 4195 Negal Cir
- 4530 Radiant Way Unit 105
- 1165 Luminary Cir Unit 101
- 1070 Luminary Cir Unit 104
- 750 Luminary Cir Unit 101
- 4880 Lake Waterford Way W Unit 3-220
- 4883 Lake Waterford Way W Unit 7208
- 4870 Lake Waterford Way W Unit 1-221
- 415 Lorelei Ave
- 3790 Alamanda Key Dr
- 4645 Pagosa Springs Cir
- 4650 Pagosa Springs Cir
- 4310 Alamanda Key Dr
- 560 Martello Way
- 1035 Venetian Dr Unit 105
- 975 Luminary Cir Unit 103
- 890 Luminary Cir Unit 103
- 4550 Radiant Way Unit 103
- 765 Luminary Cir Unit 105
- 1070 Luminary Cir Unit UN 102
- 1140 Luminary Cir
- 1501 Harvard Cir
- 1200 Luminary Cir Unit 105
- 4240 Pagosa Springs Cir
- 4881 Dairy Rd
- 1245 Palm Bay Rd
- 695 Short Hills Ln
- 1020 Venetian Dr Unit 202
- 333 Lake In the Woods Dr
- 4345 Pagosa Springs Cir
- 4714 Crosswind Ct
- 4640 Pagosa Springs Cir
- 1035 Venetian Dr Unit 203
- 1040 Venetian Dr Unit 203
- 1030 Venetian Dr Unit 103







