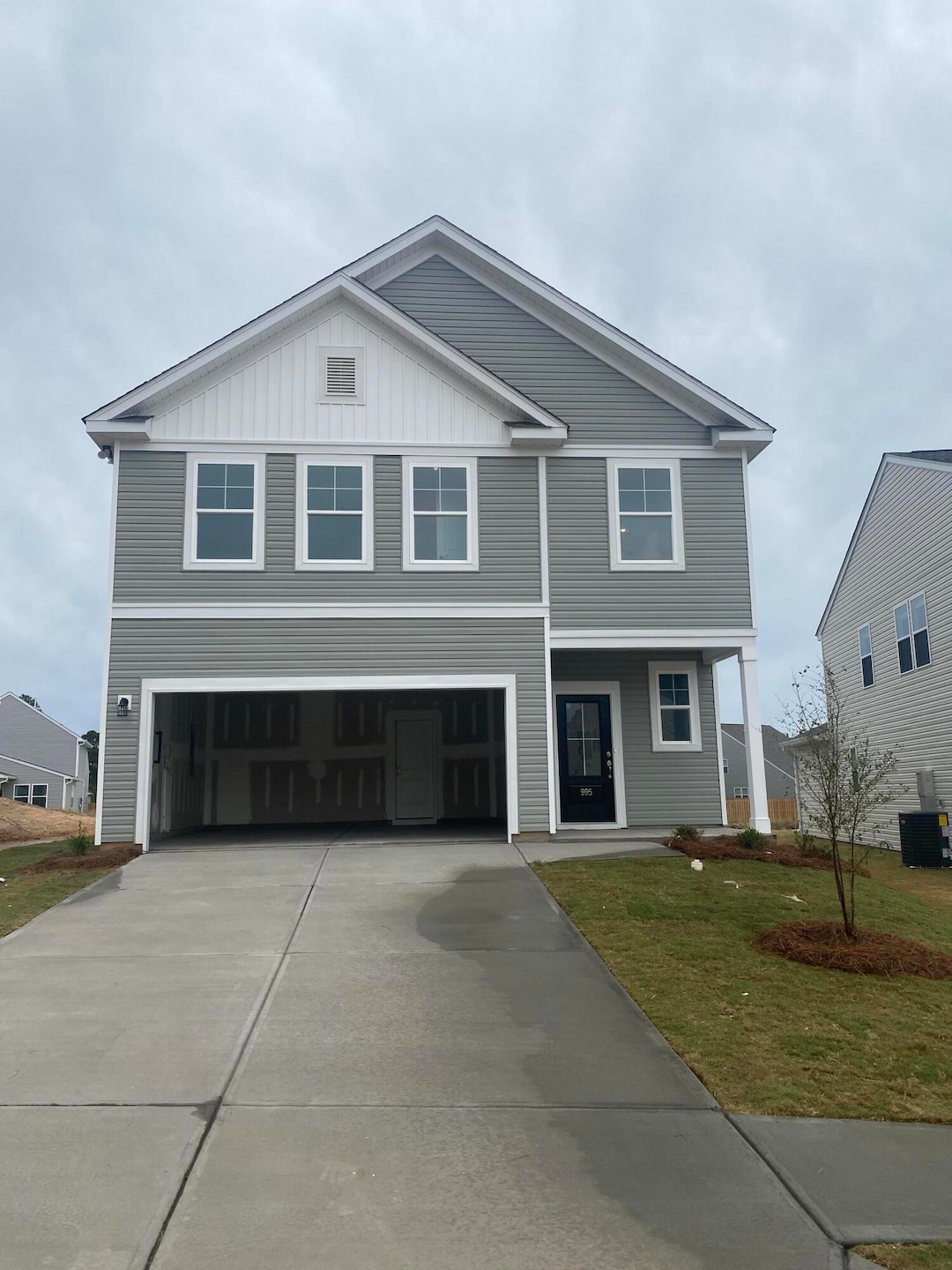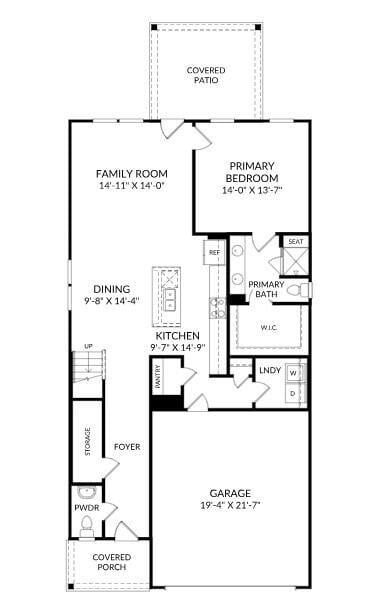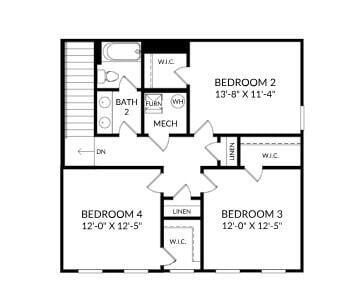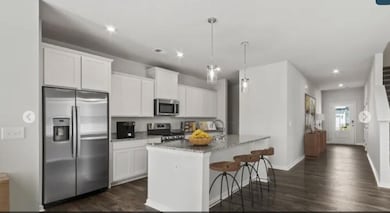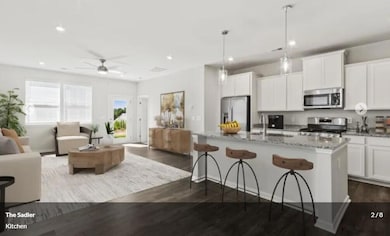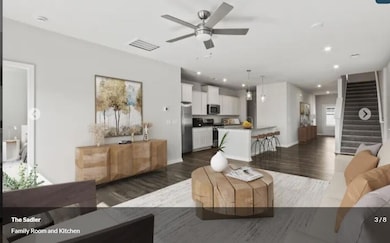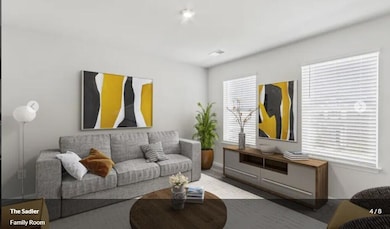995 Tess St Graniteville, SC 29829
Estimated payment $1,663/month
Highlights
- Cabana
- Traditional Architecture
- Porch
- New Construction
- Main Floor Primary Bedroom
- 2 Car Attached Garage
About This Home
Up to 10,000 closing cost incentives to help buy rate down with use of Preferred Lender. Please talk with sales manager on site for more details.
Here, the Sadler Plan shines with its open layout that effortlessly blends the living, dining, and kitchen areas - making it the ultimate space for gatherings and daily comfort. The kitchen, a highlight of this plan, features a generous island and pantry, ready to handle all your cooking and entertaining needs. The main level primary bedroom acts as your personal oasis, boasting en suite with a large tile shower with bench seat, dual vanities, and a spacious walk-in closet, ensuring your relaxation and organization are top priorities. Up the Oak Staircase, you will find an open flex room that offers comfort and versatility, along with 2 bedrooms and a shared full bathroom to accommodate family members or guests. The covered patio provides outdoor entertaining space for those weekend Barbeques! *Photos are for illustrative purposes only actual finishes may vary*.. Homesite I07
Open House Schedule
-
Sunday, November 16, 20251:00 to 4:00 pm11/16/2025 1:00:00 PM +00:0011/16/2025 4:00:00 PM +00:00Add to Calendar
Home Details
Home Type
- Single Family
Year Built
- Built in 2025 | New Construction
Lot Details
- 5,227 Sq Ft Lot
- Lot Dimensions are 45x120
- Landscaped
- Front and Back Yard Sprinklers
HOA Fees
- $33 Monthly HOA Fees
Parking
- 2 Car Attached Garage
- Garage Door Opener
- Driveway
Home Design
- Traditional Architecture
- Slab Foundation
- Composition Roof
- Vinyl Siding
Interior Spaces
- 2,110 Sq Ft Home
- 2-Story Property
- Insulated Windows
- Carpet
- Fire and Smoke Detector
- Washer and Electric Dryer Hookup
Kitchen
- Range
- Microwave
- Dishwasher
- Kitchen Island
- Disposal
Bedrooms and Bathrooms
- 3 Bedrooms
- Primary Bedroom on Main
- Walk-In Closet
Outdoor Features
- Cabana
- Patio
- Porch
Schools
- Jefferson Elementary School
- Lbc Middle School
- Midland Valley High School
Utilities
- Central Air
- Heating System Uses Natural Gas
- Underground Utilities
- Tankless Water Heater
- High Speed Internet
Listing and Financial Details
- Assessor Parcel Number 0360712007
Community Details
Overview
- Built by Stanley Martin
- Clairbourne Subdivision
Recreation
- Community Pool
Map
Home Values in the Area
Average Home Value in this Area
Property History
| Date | Event | Price | List to Sale | Price per Sq Ft |
|---|---|---|---|---|
| 11/05/2025 11/05/25 | Price Changed | $259,900 | -5.1% | $123 / Sq Ft |
| 10/30/2025 10/30/25 | Price Changed | $273,900 | -6.6% | $130 / Sq Ft |
| 10/18/2025 10/18/25 | For Sale | $293,320 | -- | $139 / Sq Ft |
Source: Aiken Association of REALTORS®
MLS Number: 219655
- 6182 Whirlaway Rd
- 6244 Whirlaway Rd
- 7172 Paisley Cir
- 112 Bristol Dr
- 4027 Charming Vista Dr
- 8094 Bannock Cir
- 8110 Bannock Cir
- 8165 Bannock Cir
- 130 Pelzer St
- 2170 Jefferson Davis Hwy
- 5254 Silver Fox Way
- 445 Birch St
- 117 Deerwood Dr
- 4020 Furlong Cir
- 2021 Arcadia Ct
- 419 Bradleyville Rd
- 512 Trestle Pass
- 652 Lorraine Dr
- 117 Timmerman St
- 804 Vancouver Rd
