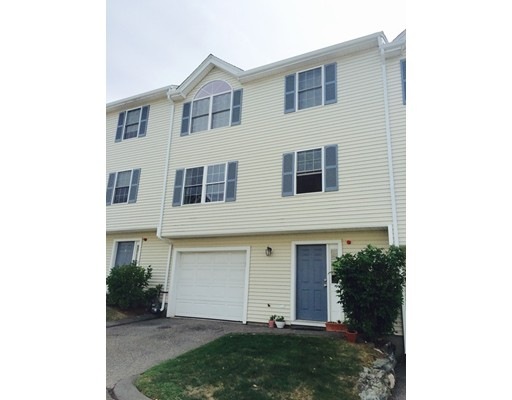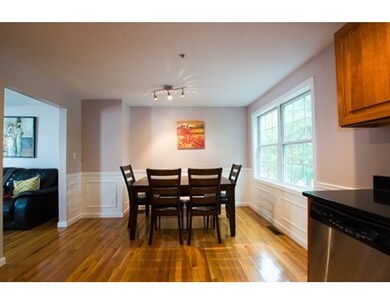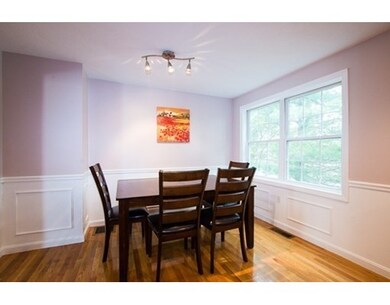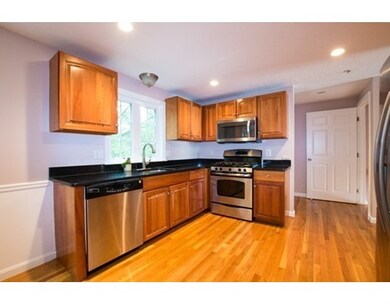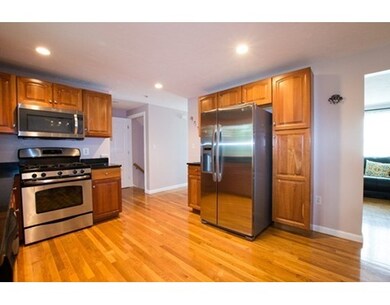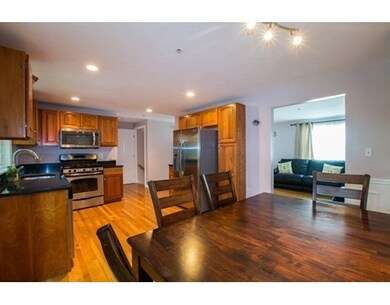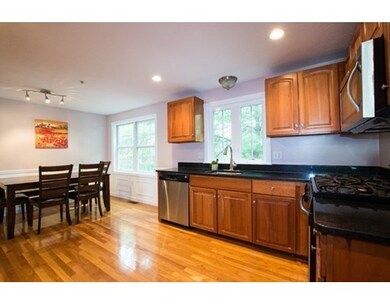
995 Trapelo Rd Unit 2 Waltham, MA 02452
North Waltham NeighborhoodAbout This Home
As of November 2024IMMACULATE, SPACIOUS, SUN-LIT tri-level 2+ bedroom, 2.5 bath, 1 car garage Townhouse at the very desirable Lexington Crossing! Lower level has its own full bath, laundry & a bonus room with closet which can be used as a 3rd bedroom, office or playroom. Main level has an upgraded kitchen with maple cabinets, granite counter & stainless steel appliances, open dining room, half bath and a bright and sunny living room with recessed lights. On the upper level, is the master bedroom with cathedral ceilings, lots of windows and dual closets , a generous sized 2nd bedroom and a full bath. Gleaming hardwood floors, natural gas heating, central air, many recent updates and a BRAND NEW ROOF- July 2016! Includes all appliances including washer and dryer. On the Lexington & Belmont lines with easy access to Rt.128/I-95, Rte 2, Mass Pike. Walk to shops & transportation. Enjoy maintenance free living with low condo fee. Hurry, this one won't last!
Last Agent to Sell the Property
Coldwell Banker Realty - Lexington Listed on: 09/05/2016

Last Buyer's Agent
Harriet Burak
Coldwell Banker Realty - Canton License #449500632
Property Details
Home Type
Condominium
Est. Annual Taxes
$6,193
Year Built
2001
Lot Details
0
Listing Details
- Unit Level: 1
- Unit Placement: Middle
- Property Type: Condominium/Co-Op
- Other Agent: 1.00
- Special Features: None
- Property Sub Type: Condos
- Year Built: 2001
Interior Features
- Appliances: Range, Dishwasher, Disposal, Microwave, Refrigerator, Washer, Dryer
- Has Basement: No
- Number of Rooms: 6
- Amenities: Public Transportation, Shopping, Highway Access
- Electric: Circuit Breakers, 220 Volts
- Flooring: Hardwood
- Bedroom 2: Third Floor, 16X11
- Bathroom #1: First Floor, 7X5
- Bathroom #2: Second Floor, 4X4
- Bathroom #3: Third Floor, 7X6
- Kitchen: Second Floor, 18X11
- Laundry Room: First Floor
- Living Room: Second Floor, 15X12
- Master Bedroom: Third Floor, 19X12
- Master Bedroom Description: Ceiling - Cathedral, Closet, Flooring - Hardwood, Recessed Lighting
- Dining Room: Second Floor
- Oth1 Room Name: Bonus Room
- Oth1 Dimen: 15X12
- Oth1 Dscrp: Bathroom - 3/4, Closet, Flooring - Laminate, Exterior Access
- Oth1 Level: First Floor
- No Living Levels: 3
Exterior Features
- Roof: Asphalt/Fiberglass Shingles
- Construction: Frame
- Exterior: Vinyl
- Exterior Unit Features: Garden Area, Professional Landscaping
Garage/Parking
- Garage Parking: Attached, Storage
- Garage Spaces: 1
- Parking: Assigned, Deeded
- Parking Spaces: 1
Utilities
- Cooling: Central Air
- Heating: Central Heat, Forced Air, Gas
- Cooling Zones: 1
- Heat Zones: 1
- Hot Water: Natural Gas, Tank
- Utility Connections: for Gas Range, for Gas Oven, for Gas Dryer, Washer Hookup
- Sewer: City/Town Sewer
- Water: City/Town Water
Condo/Co-op/Association
- Condominium Name: LEXINGTON CROSSING
- Association Fee Includes: Master Insurance, Exterior Maintenance, Road Maintenance, Landscaping, Snow Removal
- Management: Professional - Off Site
- Pets Allowed: Yes w/ Restrictions
- No Units: 13
- Unit Building: 2
Fee Information
- Fee Interval: Monthly
Schools
- Elementary School: Northeast
- Middle School: John F Kennedy
- High School: Waltham Sr High
Lot Info
- Assessor Parcel Number: M:014 B:005 L:0008 002
- Zoning: CONDO/RES
Ownership History
Purchase Details
Home Financials for this Owner
Home Financials are based on the most recent Mortgage that was taken out on this home.Purchase Details
Home Financials for this Owner
Home Financials are based on the most recent Mortgage that was taken out on this home.Purchase Details
Purchase Details
Purchase Details
Home Financials for this Owner
Home Financials are based on the most recent Mortgage that was taken out on this home.Similar Homes in Waltham, MA
Home Values in the Area
Average Home Value in this Area
Purchase History
| Date | Type | Sale Price | Title Company |
|---|---|---|---|
| Not Resolvable | $442,500 | -- | |
| Not Resolvable | $309,900 | -- | |
| Foreclosure Deed | $372,653 | -- | |
| Foreclosure Deed | $372,653 | -- | |
| Deed | -- | -- | |
| Deed | -- | -- | |
| Deed | $384,000 | -- | |
| Deed | $384,000 | -- |
Mortgage History
| Date | Status | Loan Amount | Loan Type |
|---|---|---|---|
| Open | $448,500 | Purchase Money Mortgage | |
| Closed | $448,500 | Purchase Money Mortgage | |
| Closed | $331,800 | New Conventional | |
| Previous Owner | $300,603 | New Conventional | |
| Previous Owner | $307,200 | Purchase Money Mortgage |
Property History
| Date | Event | Price | Change | Sq Ft Price |
|---|---|---|---|---|
| 11/01/2024 11/01/24 | Sold | $690,000 | -2.8% | $476 / Sq Ft |
| 09/24/2024 09/24/24 | Pending | -- | -- | -- |
| 09/04/2024 09/04/24 | Price Changed | $710,000 | -1.4% | $489 / Sq Ft |
| 08/09/2024 08/09/24 | For Sale | $720,000 | +62.7% | $496 / Sq Ft |
| 10/28/2016 10/28/16 | Sold | $442,500 | +3.1% | $308 / Sq Ft |
| 09/13/2016 09/13/16 | Pending | -- | -- | -- |
| 09/05/2016 09/05/16 | For Sale | $429,000 | +38.4% | $298 / Sq Ft |
| 01/27/2012 01/27/12 | Sold | $309,900 | 0.0% | $264 / Sq Ft |
| 12/27/2011 12/27/11 | Pending | -- | -- | -- |
| 12/07/2011 12/07/11 | Price Changed | $309,900 | -3.1% | $264 / Sq Ft |
| 11/22/2011 11/22/11 | Price Changed | $319,900 | -4.5% | $272 / Sq Ft |
| 11/03/2011 11/03/11 | Price Changed | $334,900 | -4.3% | $285 / Sq Ft |
| 10/20/2011 10/20/11 | Price Changed | $349,900 | -7.9% | $298 / Sq Ft |
| 09/14/2011 09/14/11 | For Sale | $379,900 | -- | $323 / Sq Ft |
Tax History Compared to Growth
Tax History
| Year | Tax Paid | Tax Assessment Tax Assessment Total Assessment is a certain percentage of the fair market value that is determined by local assessors to be the total taxable value of land and additions on the property. | Land | Improvement |
|---|---|---|---|---|
| 2025 | $6,193 | $630,700 | $0 | $630,700 |
| 2024 | $5,699 | $591,200 | $0 | $591,200 |
| 2023 | $5,869 | $568,700 | $0 | $568,700 |
| 2022 | $6,404 | $574,900 | $0 | $574,900 |
| 2021 | $6,138 | $542,200 | $0 | $542,200 |
| 2020 | $6,200 | $518,800 | $0 | $518,800 |
| 2019 | $5,392 | $425,900 | $0 | $425,900 |
| 2018 | $4,804 | $381,000 | $0 | $381,000 |
| 2017 | $4,785 | $381,000 | $0 | $381,000 |
| 2016 | $4,663 | $381,000 | $0 | $381,000 |
| 2015 | $4,517 | $344,000 | $0 | $344,000 |
Agents Affiliated with this Home
-
F
Seller's Agent in 2024
Fletcher Comrie
Comrie Real Estate, Inc.
-
B
Buyer's Agent in 2024
Beth Sager Group
Keller Williams Realty Boston Northwest
-
S
Seller's Agent in 2016
Samita Mandelia
Coldwell Banker Realty - Lexington
-
H
Buyer's Agent in 2016
Harriet Burak
Coldwell Banker Realty - Canton
-
K
Seller's Agent in 2012
Kieran Brosnan
Brosnan Realty Group, Inc.
-
M
Buyer's Agent in 2012
Mary Russo
Coldwell Banker Realty - Waltham
Map
Source: MLS Property Information Network (MLS PIN)
MLS Number: 72061803
APN: WALT-000014-000005-000008-000002
- 76 Lionel Ave Unit E
- 53 Bartlett Way Unit 305
- 39 Sheffield Rd
- 311 Concord Ave
- 7 Stage Coach Rd
- 6 April Ln Unit 34
- 140 College Farm Rd
- 14 Piedmont Ave
- 68 Bishops Forest Dr
- 18 Blossom St
- 86 Bowdoin Ave
- 81 Bowdoin Ave
- 40 Tudor St
- 1331 Trapelo Rd
- 7 Field Rd
- 160 Bishops Forest Dr
- 120 Princeton Ave
- 35 Hillcrest St
- 54 Rosemont Ave
- 3 Helen St
