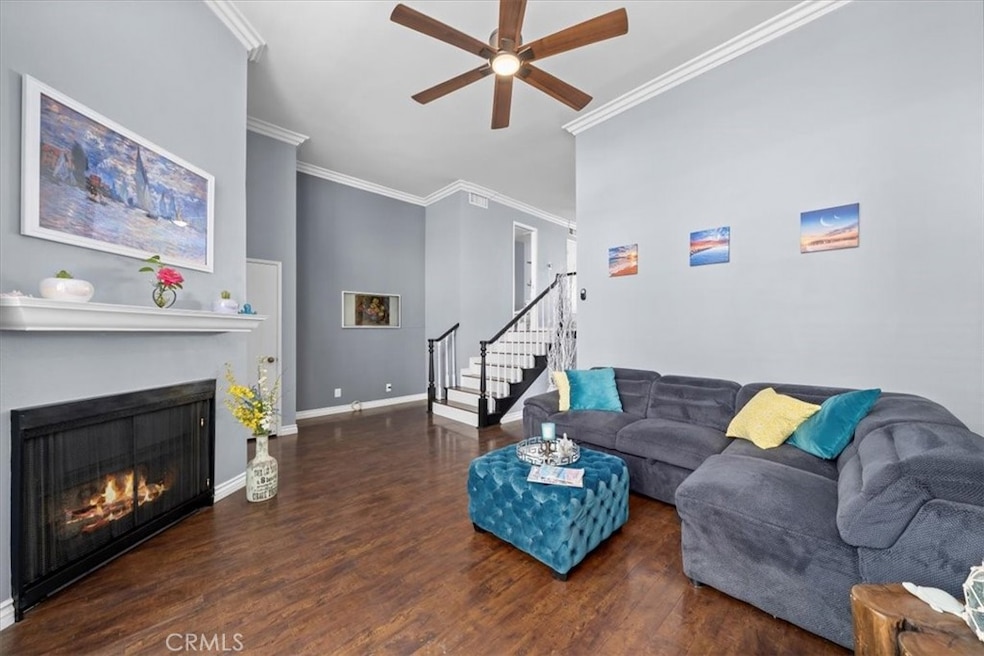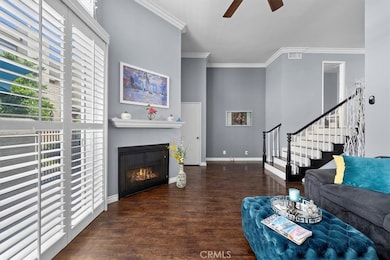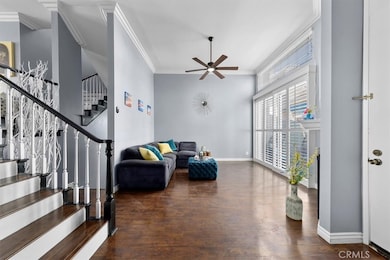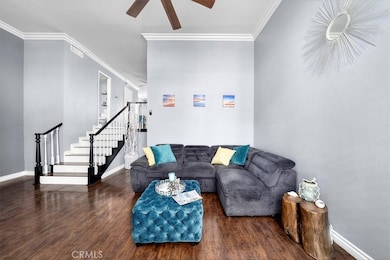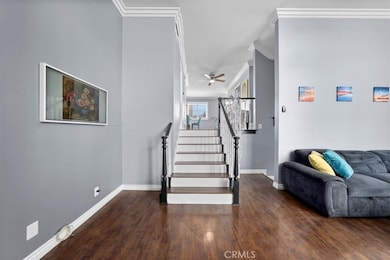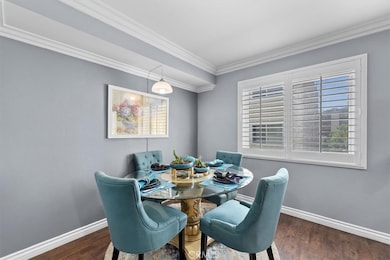
9950 Topanga Canyon #78 Blvd Chatsworth, CA 91311
Chatsworth NeighborhoodEstimated payment $4,414/month
Highlights
- In Ground Pool
- 3.46 Acre Lot
- Clubhouse
- Updated Kitchen
- Dual Staircase
- Two Story Ceilings
About This Home
BACK ON MARKET BUYER WAS UNABLE TO PERFORM .. Experience Elevated Living in This Rarely Available Rear-Facing Chatsworth Townhome - Property may be eligible for 20K when purchased with special program , Beautiful Community Pool , Outdoor area and HOA paid Earthquake Insurance , Cable Tv and so much more !!!
Step into a world of refined comfort and quiet sophistication with this beautifully remodeled 3-bedroom, 2.5-bath townhome, ideally positioned in a premium rear-facing location within one of Chatsworth’s most desirable communities. Privately tucked away from the street side of Topanga Canyon Blvd, this unit offers a level of tranquility that’s rarely found—making it a true sanctuary in the city.
Remodeled in 2019, this turnkey residence features an expansive open-concept floor plan, elegantly anchored by a sleek gas fireplace and thoughtfully curated modern finishes. The inviting front patio offers a serene space to enjoy your morning coffee , BBQ or evening wine in complete privacy.
The chef-inspired kitchen boasts contemporary cabinetry, new stainless steel appliances, a custom backsplash, and an adjacent dining area designed for effortless entertaining. Upstairs, the primary suite impresses with soaring ceilings, abundant natural light, and a en-suite bathroom. Two additional well-appointed bedrooms share a beautiful bathroom, while a convenient upstairs laundry area adds everyday ease.
Enjoy direct access through your PRIVATE TWO CAR attached garage, a coveted feature that enhances both security and functionality. Recent high-end upgrades include a newer 4-ton AC unit, freshly painted interiors, modern ceiling fans, and extensive enhancements throughout the home.
The HOA provides comprehensive services including water, trash, earthquake and fire insurance, Spectrum HD/DVR cable, and access to resort-style amenities such as a sparkling pool, rejuvenating spa, and a well-equipped recreation room.
Surrounded by scenic hiking trails, yet just minutes from the Metro station, 118 freeway, Westfield Topanga Mall, and a variety of upscale dining destinations, this residence effortlessly blends nature, luxury, and convenience.
Don’t miss this rare opportunity to own a quiet, move-in ready gem in a highly coveted community—homes like this seldom come to market.
Listing Agent
Jason Mitchell Real Estate CA Brokerage Phone: 310-895-0439 License #01964485 Listed on: 06/02/2025

Townhouse Details
Home Type
- Townhome
Est. Annual Taxes
- $5,139
Year Built
- Built in 1975 | Remodeled
HOA Fees
- $688 Monthly HOA Fees
Parking
- 2 Car Direct Access Garage
- Parking Available
- Rear-Facing Garage
- Side by Side Parking
- Two Garage Doors
- Garage Door Opener
Home Design
- Turnkey
Interior Spaces
- 1,445 Sq Ft Home
- 3-Story Property
- Dual Staircase
- Crown Molding
- Two Story Ceilings
- Living Room with Fireplace
- Dining Room
Kitchen
- Updated Kitchen
- Breakfast Area or Nook
- Eat-In Kitchen
- Gas Oven
- Dishwasher
- Granite Countertops
- Disposal
Bedrooms and Bathrooms
- 3 Bedrooms
- All Upper Level Bedrooms
- Remodeled Bathroom
- 3 Full Bathrooms
- Makeup or Vanity Space
- Dual Vanity Sinks in Primary Bathroom
- Bathtub with Shower
- Walk-in Shower
Laundry
- Laundry Room
- Laundry on upper level
- Dryer
- Washer
Outdoor Features
- In Ground Pool
- Open Patio
- Front Porch
Additional Features
- Two or More Common Walls
- Suburban Location
- Central Heating and Cooling System
Listing and Financial Details
- Earthquake Insurance Required
- Tax Lot 1
- Tax Tract Number 31099
- Assessor Parcel Number 2747023124
- $206 per year additional tax assessments
Community Details
Overview
- Master Insurance
- 89 Units
- Topanga Townhomes Association, Phone Number (818) 342-7876
- 818 342 7876 HOA
- Maintained Community
Amenities
- Clubhouse
Recreation
- Community Pool
- Community Spa
- Hiking Trails
- Bike Trail
Pet Policy
- Pet Restriction
Map
Home Values in the Area
Average Home Value in this Area
Tax History
| Year | Tax Paid | Tax Assessment Tax Assessment Total Assessment is a certain percentage of the fair market value that is determined by local assessors to be the total taxable value of land and additions on the property. | Land | Improvement |
|---|---|---|---|---|
| 2025 | $5,139 | $419,433 | $212,360 | $207,073 |
| 2024 | $5,139 | $411,210 | $208,197 | $203,013 |
| 2023 | $5,041 | $403,148 | $204,115 | $199,033 |
| 2022 | $4,807 | $395,244 | $200,113 | $195,131 |
| 2021 | $4,743 | $387,495 | $196,190 | $191,305 |
| 2019 | $4,601 | $376,004 | $190,372 | $185,632 |
| 2018 | $4,562 | $368,633 | $186,640 | $181,993 |
| 2016 | $4,351 | $354,321 | $179,394 | $174,927 |
| 2015 | $3,467 | $287,153 | $180,007 | $107,146 |
| 2014 | $3,483 | $281,529 | $176,481 | $105,048 |
Property History
| Date | Event | Price | Change | Sq Ft Price |
|---|---|---|---|---|
| 08/14/2025 08/14/25 | Price Changed | $610,000 | -0.8% | $422 / Sq Ft |
| 06/02/2025 06/02/25 | For Sale | $615,000 | -- | $426 / Sq Ft |
Purchase History
| Date | Type | Sale Price | Title Company |
|---|---|---|---|
| Grant Deed | $349,000 | First American Title | |
| Quit Claim Deed | -- | None Available | |
| Quit Claim Deed | -- | None Available | |
| Interfamily Deed Transfer | -- | First American Title Co | |
| Grant Deed | $305,000 | First American Title Co | |
| Grant Deed | $285,000 | First Southwestern Title Co | |
| Interfamily Deed Transfer | -- | Landsafe Title | |
| Interfamily Deed Transfer | -- | -- |
Mortgage History
| Date | Status | Loan Amount | Loan Type |
|---|---|---|---|
| Open | $342,678 | FHA | |
| Previous Owner | $236,000 | New Conventional | |
| Previous Owner | $236,700 | Purchase Money Mortgage | |
| Previous Owner | $244,000 | Balloon | |
| Previous Owner | $148,694 | No Value Available |
Similar Homes in Chatsworth, CA
Source: California Regional Multiple Listing Service (CRMLS)
MLS Number: SB25123105
APN: 2747-023-124
- 9910 Hanna Ave
- 9920 Jordan Ave Unit 7
- 9900 Jordan Ave Unit 62
- 22041 Kinzie St
- 22046 Kinzie St
- 9915 Nevada Ave
- 21901 Dupont St Unit 17
- 10101 Hanna Ave
- 9835 Nevada Ave
- 9906 Owensmouth Ave Unit 11
- 9906 Owensmouth Ave Unit 13
- 22018 Craggy View St
- 10134 Nevada Ave
- 10214 Hanna Ave
- 9640 Nevada Ave
- 9626 Hanna Ave
- 21733 Tuba St
- 10251 Glade Ave
- 22127 Halsted St
- 0 Canoga Ave
- 10025 Topanga Canyon Blvd
- 21700 Septo St
- 10333 Jordan Ave
- 9612 Rudnick Ave
- 9610 Rudnick Ave
- 10434 Hillview Ave
- 9824 Baden Ave
- 21024 Vintage St
- 10464 Larwin Ave Unit 14
- 10324 Eton Ave
- 10611 Jordan Ave
- 9901 Independence Ave Unit D
- 10231 Independence Ave Unit C12
- 9225 Topanga Canyon Blvd
- 21803 Chatsworth St Unit 2
- 10125 De Soto Ave
- 10125 De Soto Ave Unit 40
- 9927 De Soto Ave
- 22537 N Summit Ridge Cir
- 22755 Dale Ct
